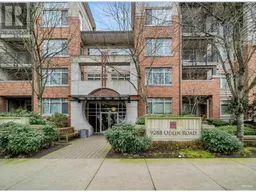328 9288 ODLIN ROAD, Richmond, British Columbia V6X0C3
Contact us about this property
Highlights
Estimated ValueThis is the price Wahi expects this property to sell for.
The calculation is powered by our Instant Home Value Estimate, which uses current market and property price trends to estimate your home’s value with a 90% accuracy rate.Not available
Price/Sqft$757/sqft
Est. Mortgage$3,005/mo
Maintenance fees$513/mo
Tax Amount ()-
Days On Market7 days
Description
Renowned MERIDIAN GATE by Polygon - functional, spacious, & quiet 2 bdrm + 2 full bath suite with 924 sqft of comfortable living in vibrant West Cambie neighbourhood! Notable features such as s/s appliances and granite countertops, conventional rooms for ideal furniture placement with no wasted space, private covered NE balcony perfect for personal use, private clubhouse with full amenities, gated parking stall, and all conveniences offered in the heart of Richmond! Walking distance to Kwantlen Polytechnic University, Central at Garden City and Lansdowne Shopping Centre, & Canada Line transportation. School catchment for Tomsett Elementary and MacNeill Secondary. Rentals allowed & pet friendly. Virtual Tour: https://my.matterport.com/show/?m=wuaZrXUqWgH (id:39198)
Property Details
Interior
Features
Exterior
Features
Parking
Garage spaces 1
Garage type -
Other parking spaces 0
Total parking spaces 1
Condo Details
Amenities
Exercise Centre, Guest Suite, Laundry - In Suite, Recreation Centre
Inclusions
Property History
 4
4