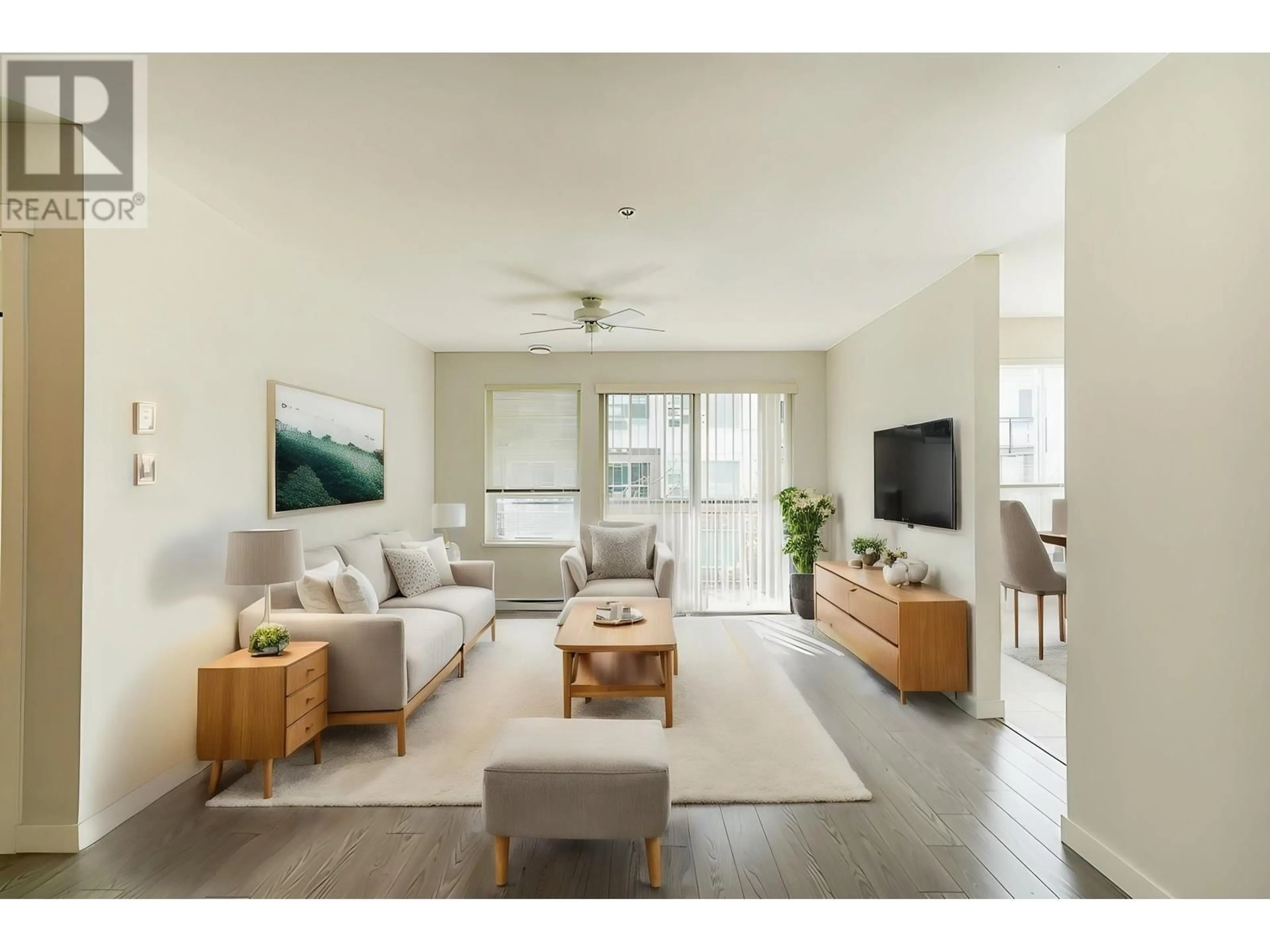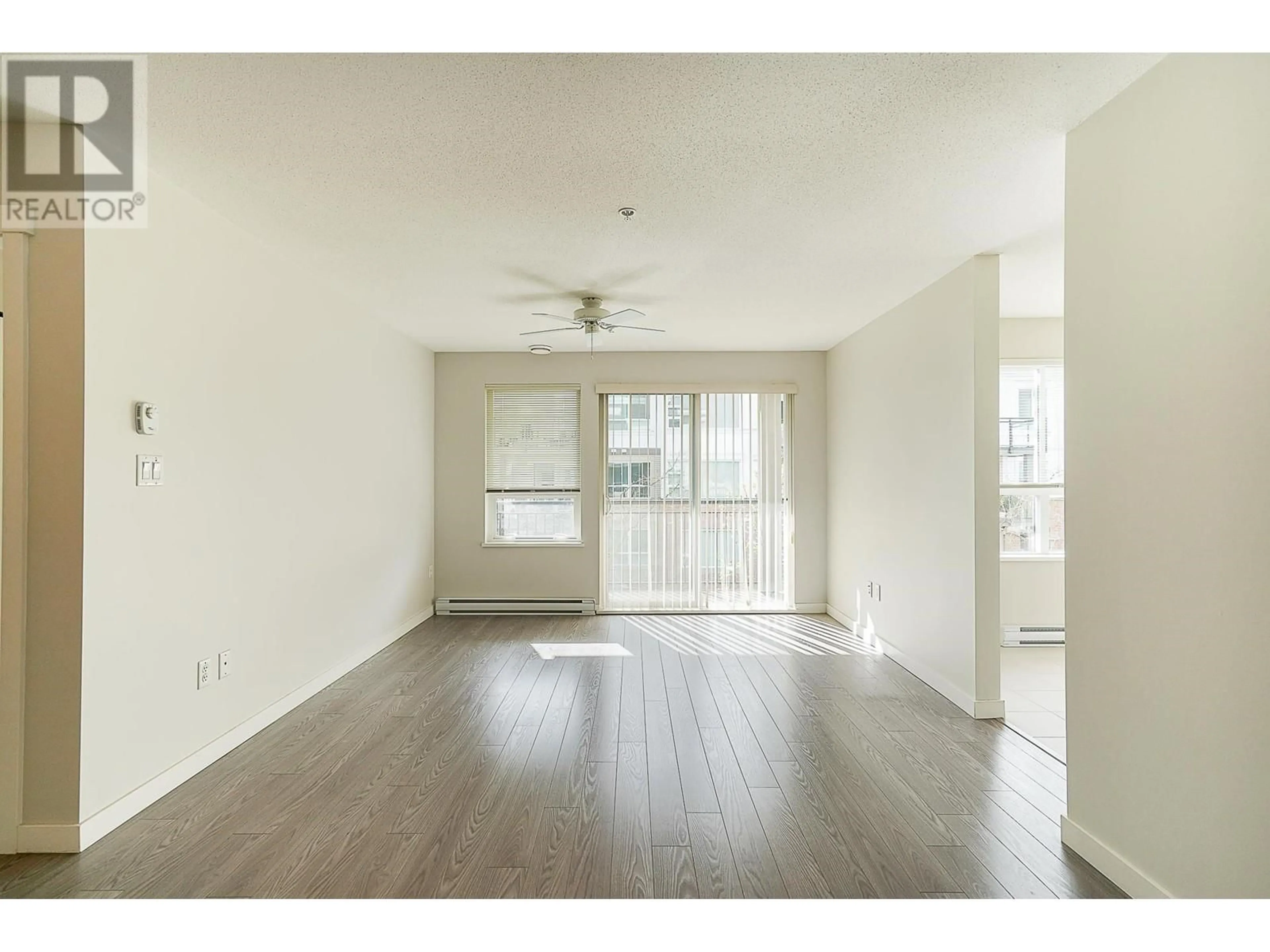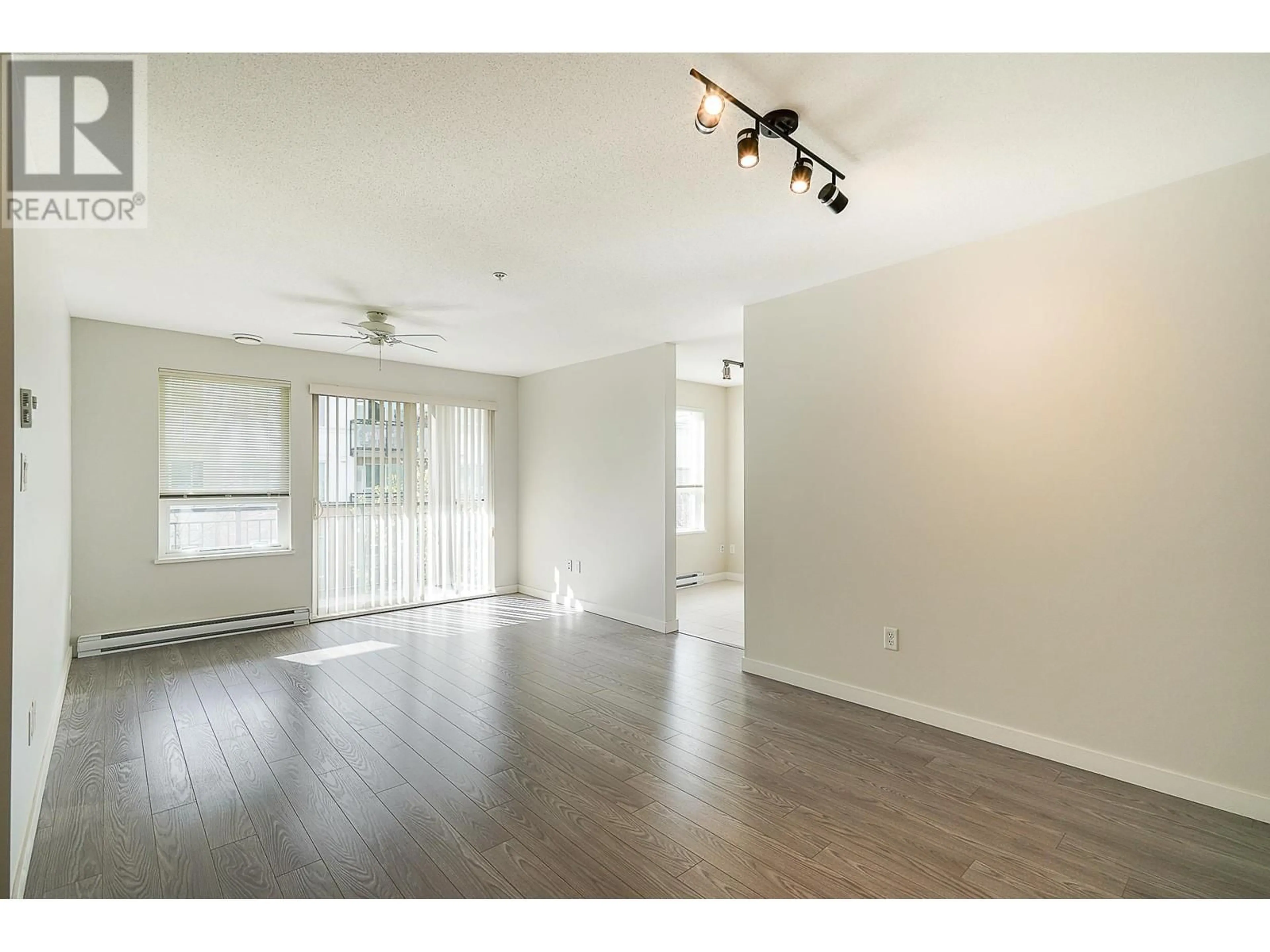321 9399 TOMICKI AVENUE, Richmond, British Columbia V6X0H6
Contact us about this property
Highlights
Estimated ValueThis is the price Wahi expects this property to sell for.
The calculation is powered by our Instant Home Value Estimate, which uses current market and property price trends to estimate your home’s value with a 90% accuracy rate.Not available
Price/Sqft$865/sqft
Est. Mortgage$3,908/mo
Maintenance fees$536/mo
Tax Amount ()-
Days On Market15 hours
Description
THIS IS THE ONE! This beautifully 3bed/2bath home nestled on a tree-lined street in the heart of Richmond. With its open, airy living/dining area & cozy nook in the kitchen, mornings here are warm & inviting. The kitchen is equipped with sleek S/S appliances while the smart thermostat keeps the ambiance just right. Your primary suite has a walk-in closet & a Jack & Jill ensuite bath for a touch of luxury. Step out onto your balcony, shielded by greenery & view of the courtyard. Recent updates - new light fixtures, toilet, bath fan & dishwasher. Fresh & ready for you! The building amenities include a clubhouse, pool table, guest suite & more! Steps away from Parks, restaurants, shopping & transit, with quick access to HWY 99! Your new home awaits - come see it and CALL TO BOOK YOUR TOUR! Photos are virtually staged. OPEN HOUSE NOV 23/24 BY APPOINTMENT ONLY. (id:39198)
Property Details
Interior
Features
Exterior
Parking
Garage spaces 2
Garage type -
Other parking spaces 0
Total parking spaces 2
Condo Details
Amenities
Guest Suite, Laundry - In Suite
Inclusions
Property History
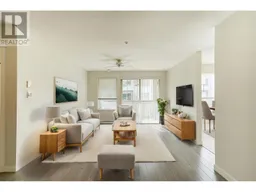 40
40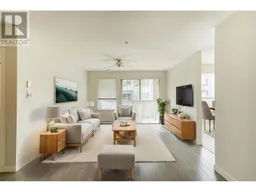 40
40
