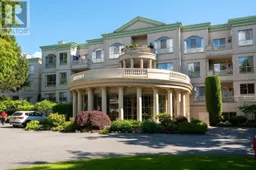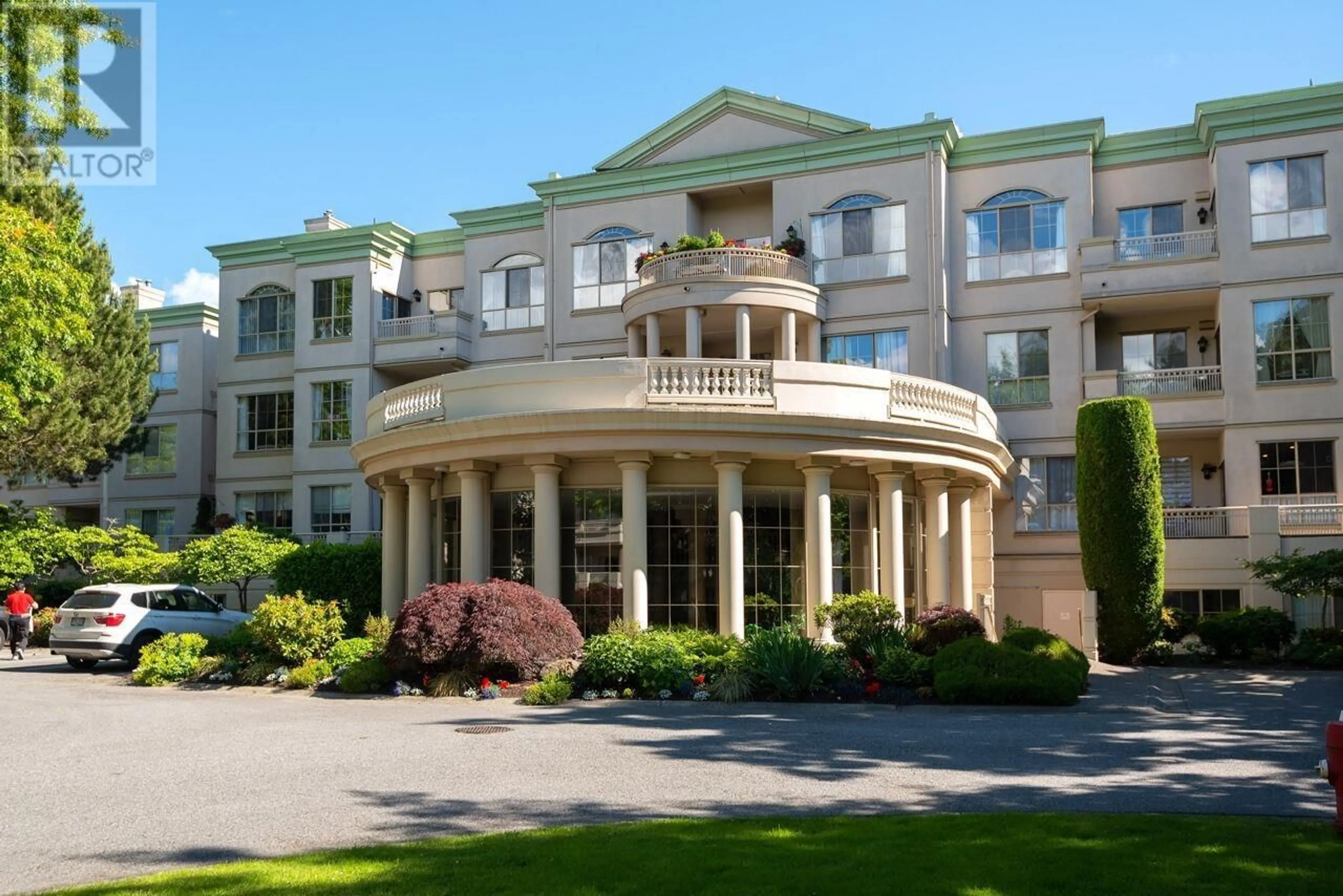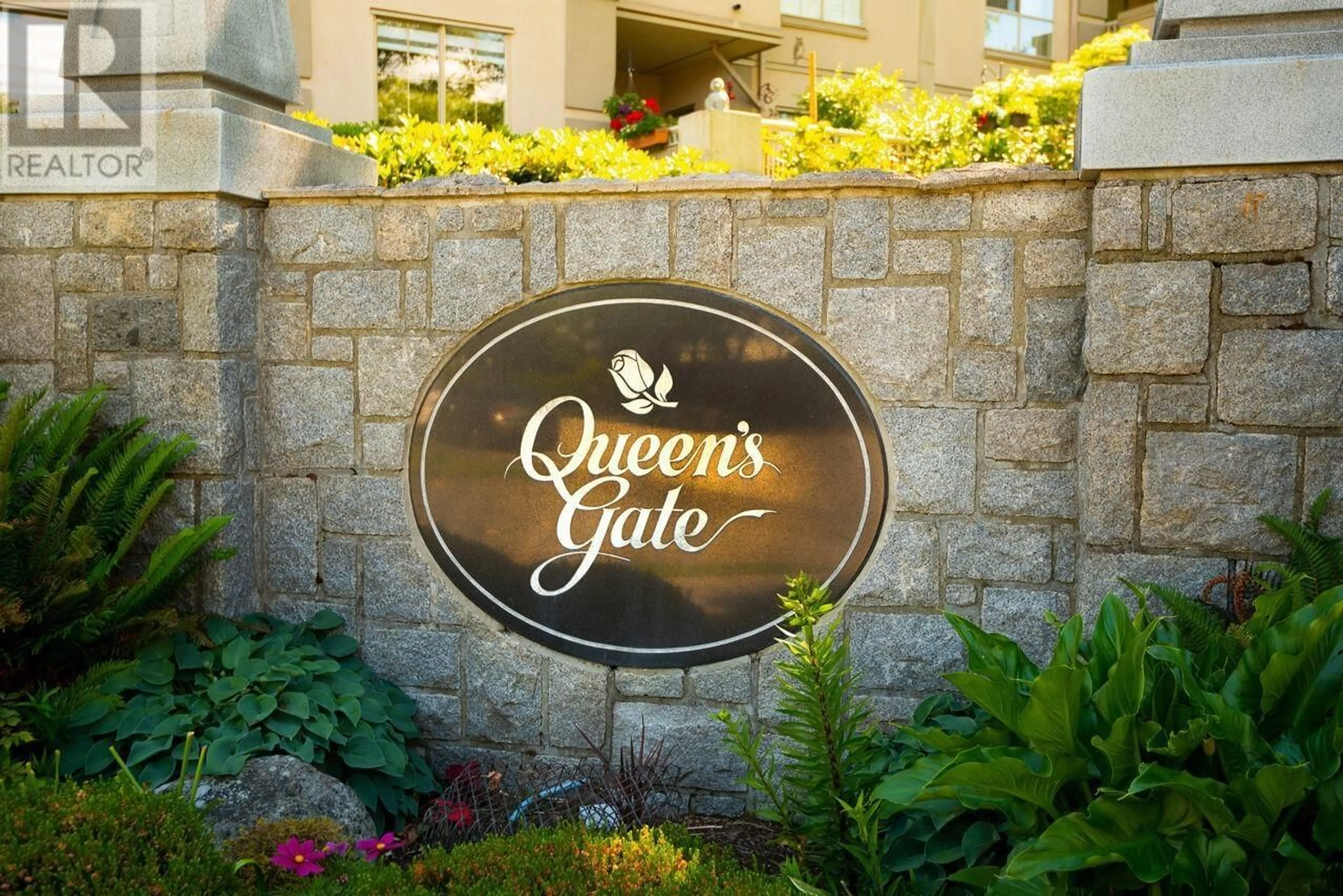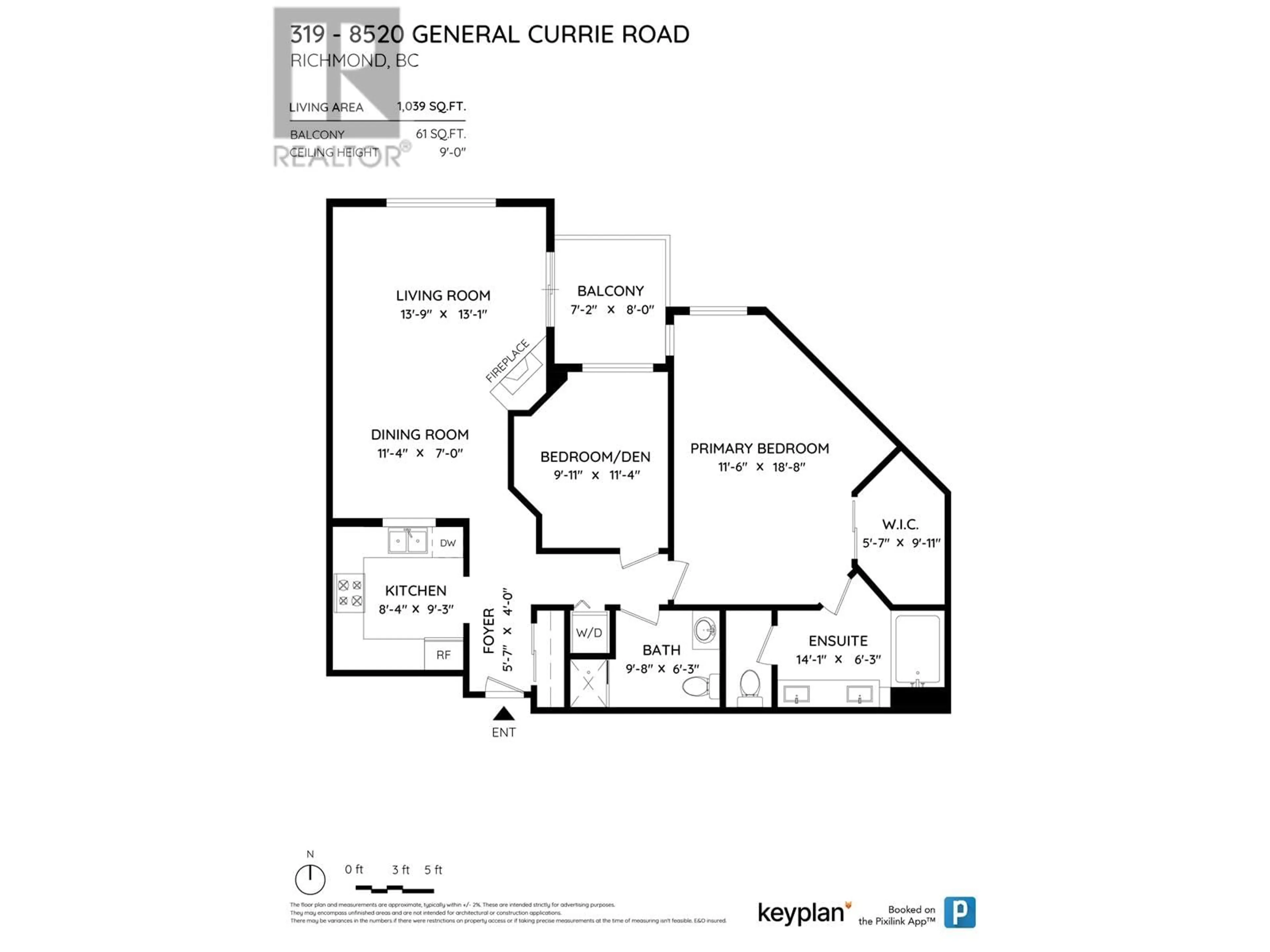319 8520 GENERAL CURRIE ROAD, Richmond, British Columbia V6Y1M2
Contact us about this property
Highlights
Estimated ValueThis is the price Wahi expects this property to sell for.
The calculation is powered by our Instant Home Value Estimate, which uses current market and property price trends to estimate your home’s value with a 90% accuracy rate.Not available
Price/Sqft$604/sqft
Est. Mortgage$2,697/mo
Maintenance fees$509/mo
Tax Amount ()-
Days On Market5 days
Description
Quality senior living at "Queen's Gate". This 55+ senior residence, built by Polygon, features a top floor, north-facing unit with 9ft high ceiling throughout, crown moldings, and a spacious living & dining area suitable for house-size furniture. The unit includes a gas fireplace, a master bedroom with walk-in closet, and 5pc bathroom with skylight. It's a very quiet unit with an open balcony overlooking green trees and the soothing sounds of birds. Best time to bring your own idea for renovation. Fabulous amenities including a social lounge, i/d pool & hot tub, exercise room and workshop. 1 parking & storage. 1 pet is allowed (cat, or dog under 15 inch shoulder height). Very easy to show with 1 day notice. (id:39198)
Property Details
Interior
Features
Exterior
Features
Parking
Garage spaces 1
Garage type -
Other parking spaces 0
Total parking spaces 1
Condo Details
Amenities
Exercise Centre, Laundry - In Suite
Inclusions
Property History
 40
40


