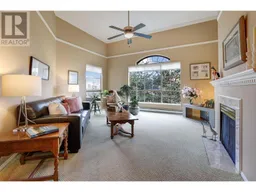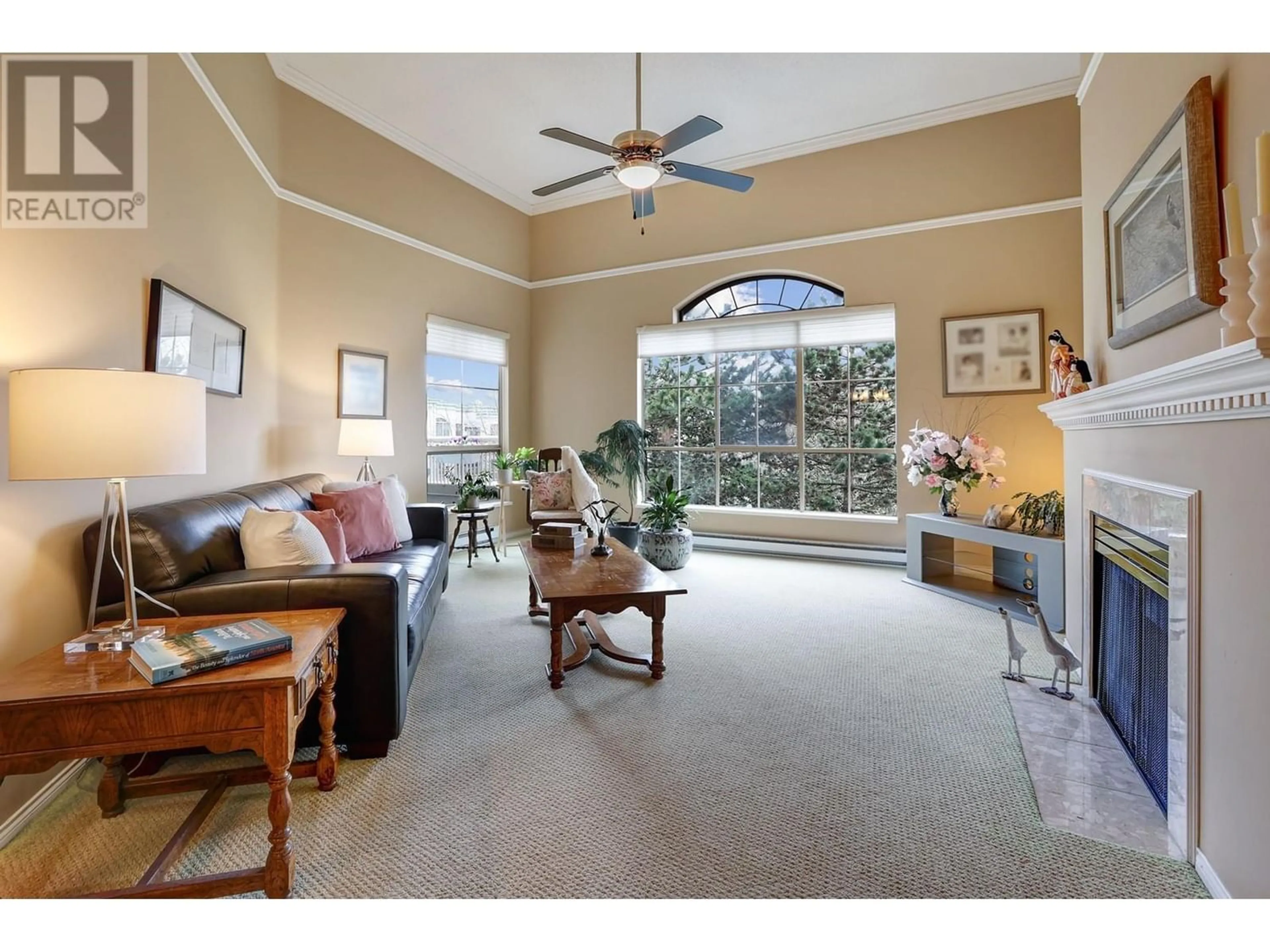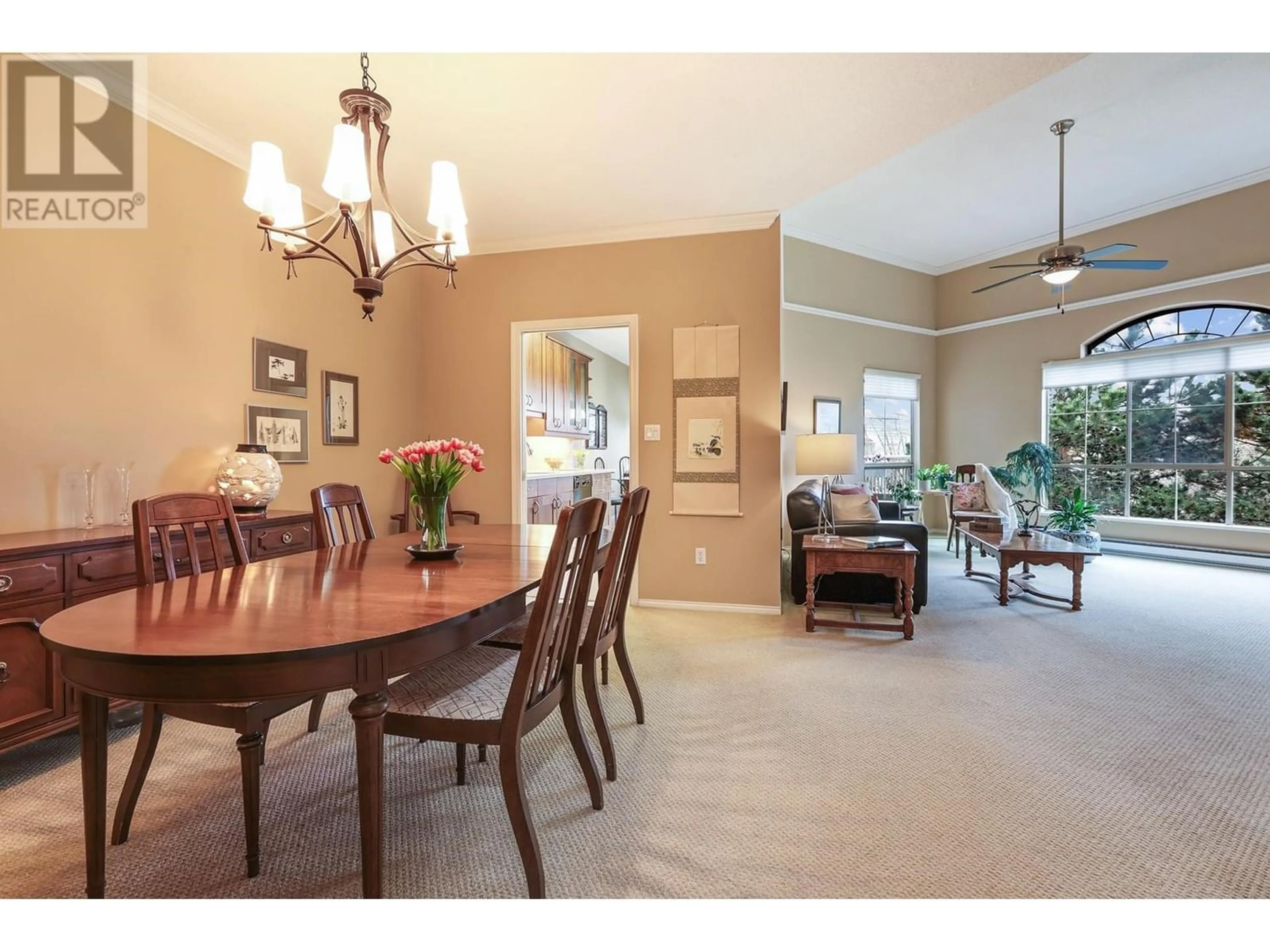317 8580 GENERAL CURRIE ROAD, Richmond, British Columbia V6Y3V5
Contact us about this property
Highlights
Estimated ValueThis is the price Wahi expects this property to sell for.
The calculation is powered by our Instant Home Value Estimate, which uses current market and property price trends to estimate your home’s value with a 90% accuracy rate.Not available
Price/Sqft$645/sqft
Est. Mortgage$3,774/mo
Maintenance fees$671/mo
Tax Amount ()-
Days On Market210 days
Description
ULTIMATE RETIREMENT LIVING, ALL YOU DESIRE IS HERE! One of a kind Retirement Living at popular 55+ QUEENSGATE! Super quiet MINT, Penthouse Level home with private treed outlook. Lovingly maintained by a longtime owner. Move in today at this Big, bright 1362sf Flr Plan, 2 Bed/2 Bath. Features: RAINSCREEN, Cozy Gas Fireplace, 12ft & 9ft Ceilings, Updated Kitchen w/Corian counters, custom built-in cabinets, updated Main Bath, Primary Bath w/Shower Stall, double sinks and Soaker Tub, KING-SIZED Primary Bedroom that will fit 2 Twin Beds, Rare Laundry Room with Sink. Superbly designed for all your retirement comforts: GYM, Indoor Pool/Sauna, BONUS 5 Guest Suites, On-site Caretaker, Workshop, British Pub with Billiards, Elegant Party Rm with Kitchen, 1 Secured Parking, 1 Locker, and BONUS 2 Elevators. Enjoy Exercise Classes, Movie Nights, Knitting Club, Bridge Club, Bike Room and more! Ideally located 3 Blks to Garden City Mall, 1/2 Block to Bus to CANADA LINE/Rmd Center. 1 Cat/1 small Dog OK, Rentals OK 55+. It's a 10 (id:39198)
Property Details
Exterior
Features
Parking
Garage spaces 1
Garage type -
Other parking spaces 0
Total parking spaces 1
Condo Details
Amenities
Exercise Centre, Guest Suite, Laundry - In Suite, Recreation Centre
Inclusions
Property History
 26
26

