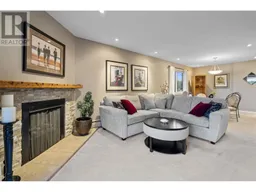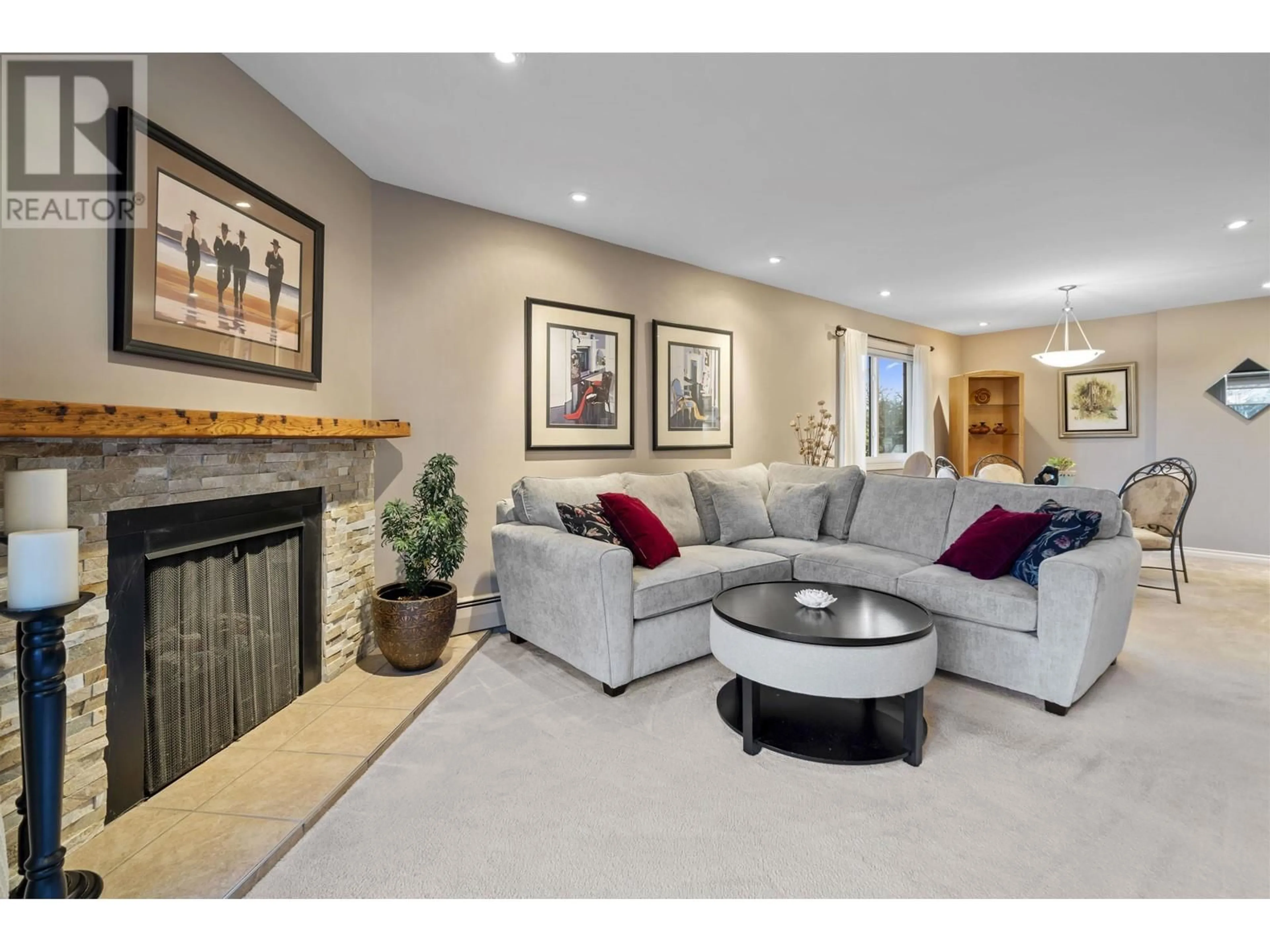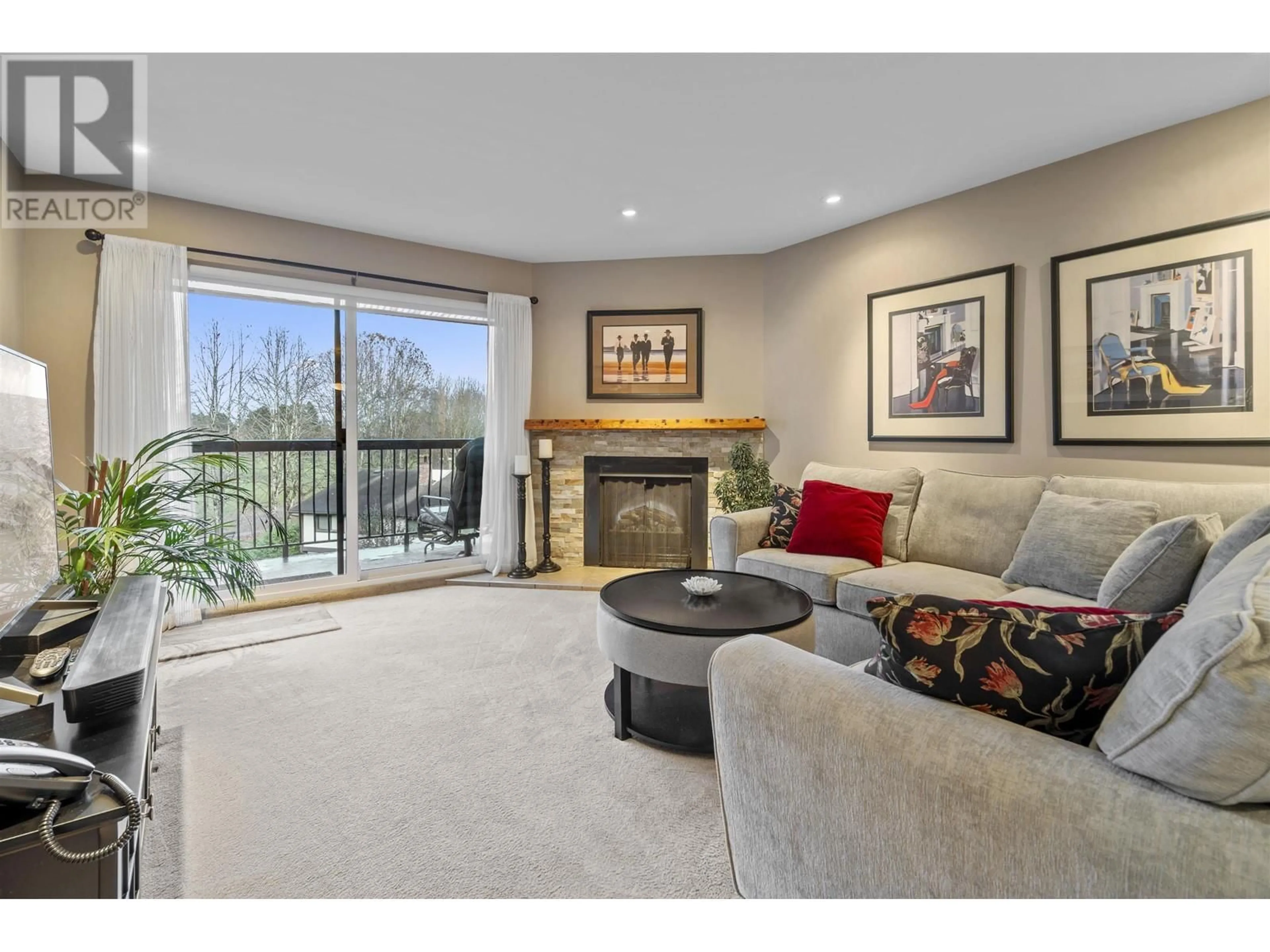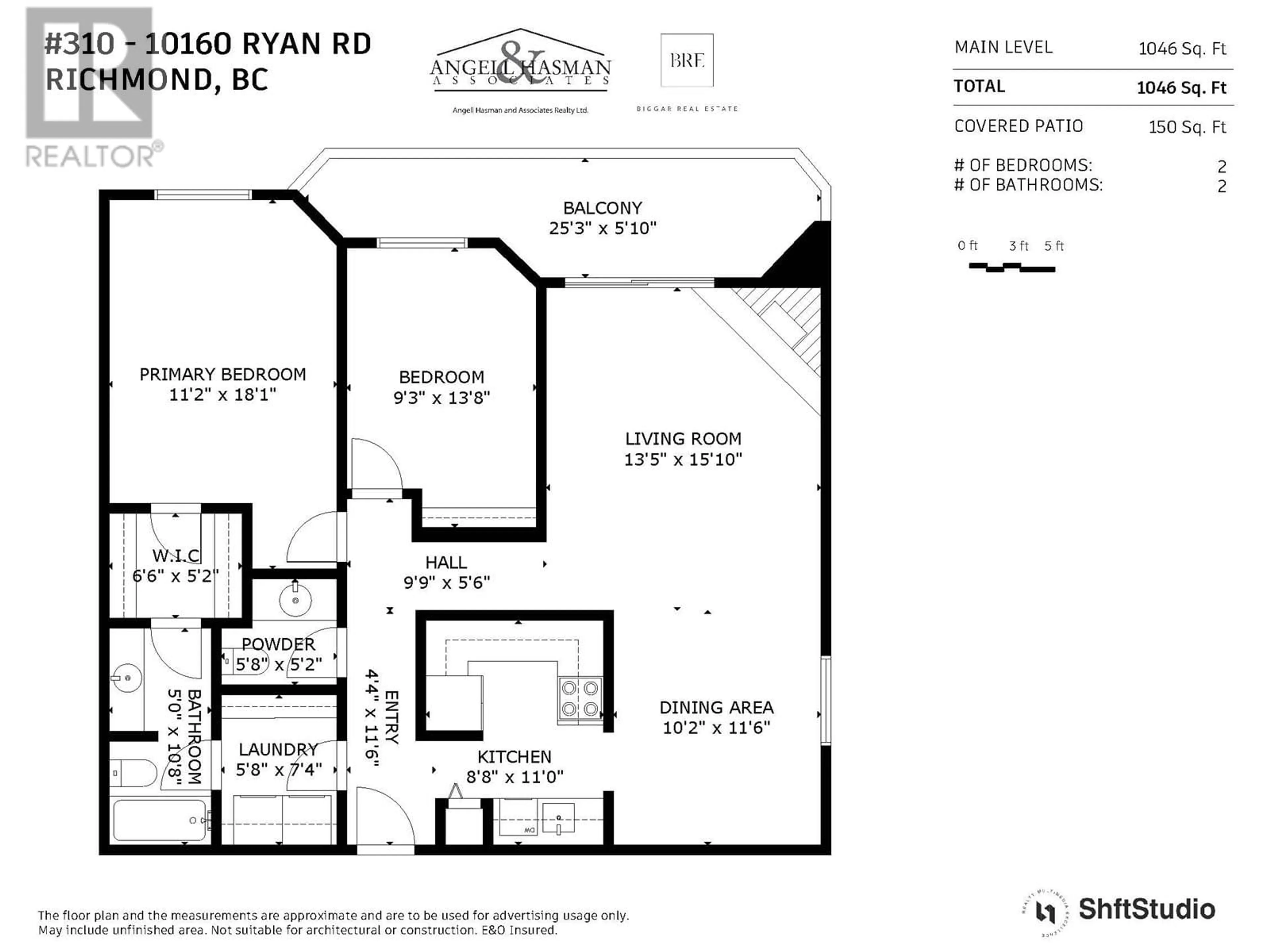310 10160 RYAN ROAD, Richmond, British Columbia V7A4P9
Contact us about this property
Highlights
Estimated ValueThis is the price Wahi expects this property to sell for.
The calculation is powered by our Instant Home Value Estimate, which uses current market and property price trends to estimate your home’s value with a 90% accuracy rate.Not available
Price/Sqft$539/sqft
Est. Mortgage$2,400/mo
Maintenance fees$580/mo
Tax Amount ()-
Days On Market16 hours
Description
Welcome to Stornoway. Generously sized top floor, corner unit with a beautiful tranquil setting. NE location overlooking South Arm Park natural beauty. 2 bedrooms, 2 bath, living room, nook and electric fire place. Tasteful renovations including paint, kitchen cabinets, counters, appliances, pot lights on flat ceiling. End unit with fantastic view windows welcoming plenty of natural light. Spectacular home for some one who values lifestyle with a relaxing atmosphere. Great for down sizers or those that are looking to slow down life a bit for a modest price point. Quiet enjoyment, 1 parking, 1 storage, and a monthly maintenance fee which includes hot water heat & city utilities. Conveniently located 5-10 minute walk to Broadmoor shopping centre. Open house Sat 2-4pm. (id:39198)
Upcoming Open House
Property Details
Interior
Features
Exterior
Features
Parking
Garage spaces 1
Garage type Underground
Other parking spaces 0
Total parking spaces 1
Condo Details
Amenities
Laundry - In Suite, Recreation Centre
Inclusions
Property History
 25
25


