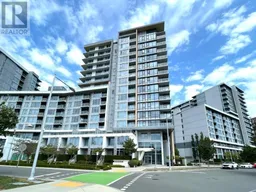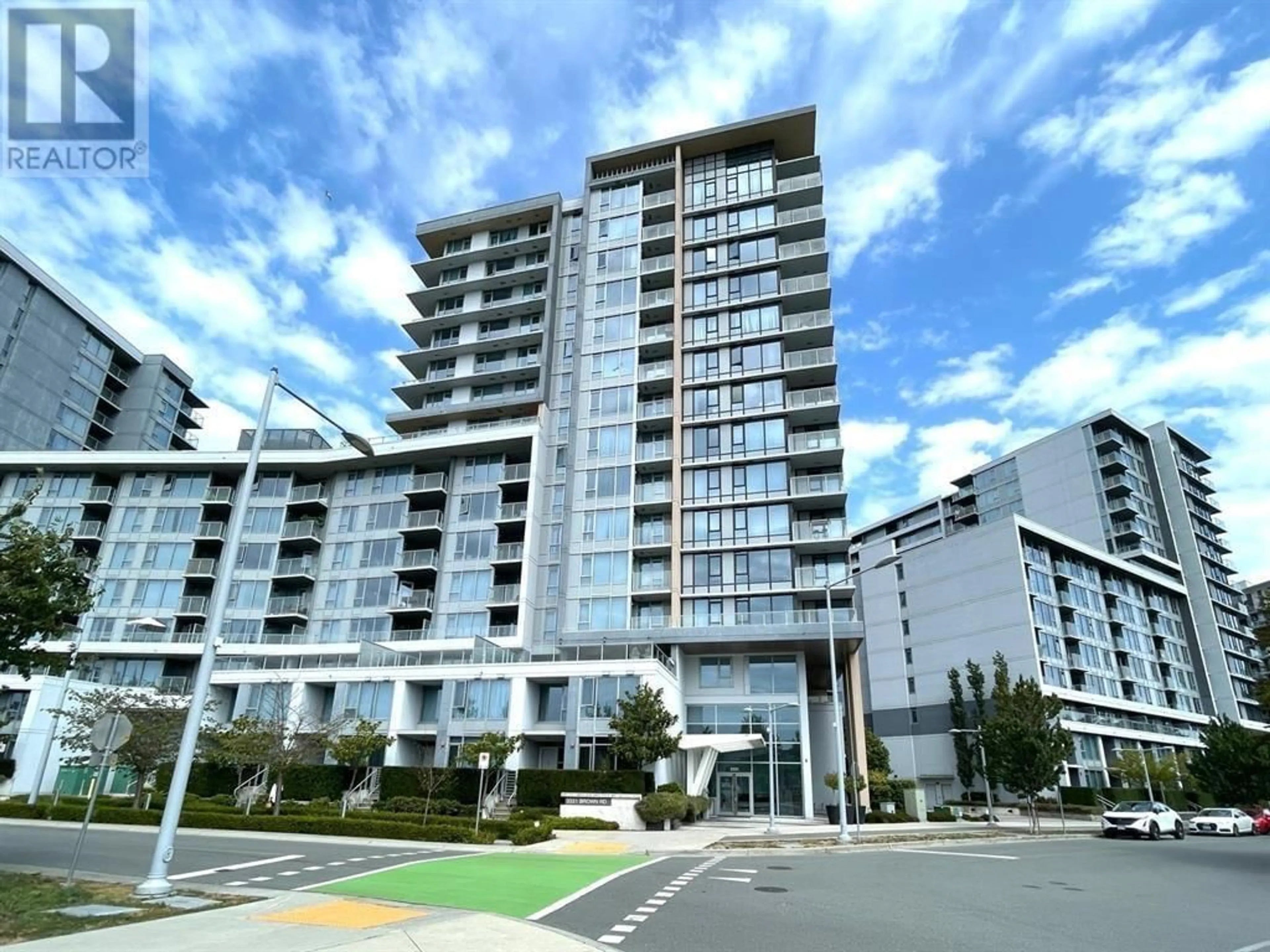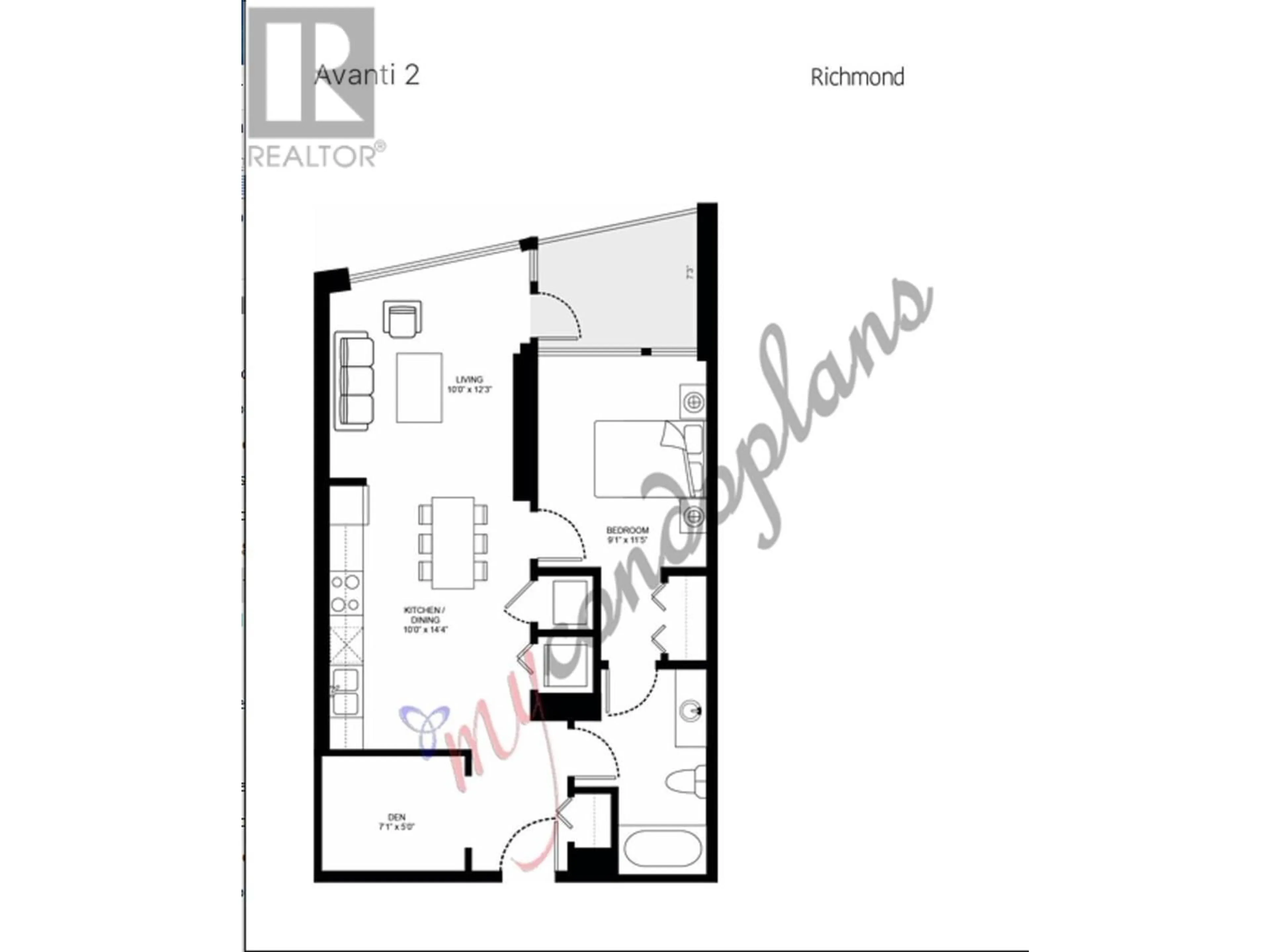307 3331 BROWN ROAD, Richmond, British Columbia V6X0P5
Contact us about this property
Highlights
Estimated ValueThis is the price Wahi expects this property to sell for.
The calculation is powered by our Instant Home Value Estimate, which uses current market and property price trends to estimate your home’s value with a 90% accuracy rate.Not available
Price/Sqft$1,020/sqft
Est. Mortgage$2,959/mo
Maintenance fees$342/mo
Tax Amount ()-
Days On Market21 hours
Description
Avanti, built by Polygon! Garden level condo suite, all the amenities and convenience of condo living with your very own backyard-like private deck. Features include: sleek Bosch appliances, den, air conditioning system, private deck that is over 300 square feet, open concept living/dining space, kitchen island, ideal for entertaining. Excellent location right in the heart of Richmond. Walkable distance to Canada line with the future Capstan station right at your door step. Walk to Costco, Yaohan, Aberdeen Centre, restaurants & everywhere you need. Amazing club house amenities including outdoor pool, hot tub, roof top garden, gym, media & gaming lounge, etc. One parking. Rentals allowed but no short term rental. Pets friendly. Catchment Schools include: Talmey Elementary & MacNeill Second. Open house: Sun, Nov 24th, 2-4pm. (id:39198)
Upcoming Open House
Property Details
Interior
Features
Exterior
Features
Parking
Garage spaces 1
Garage type -
Other parking spaces 0
Total parking spaces 1
Condo Details
Amenities
Exercise Centre, Laundry - In Suite
Inclusions
Property History
 29
29

