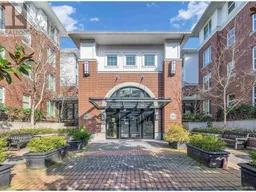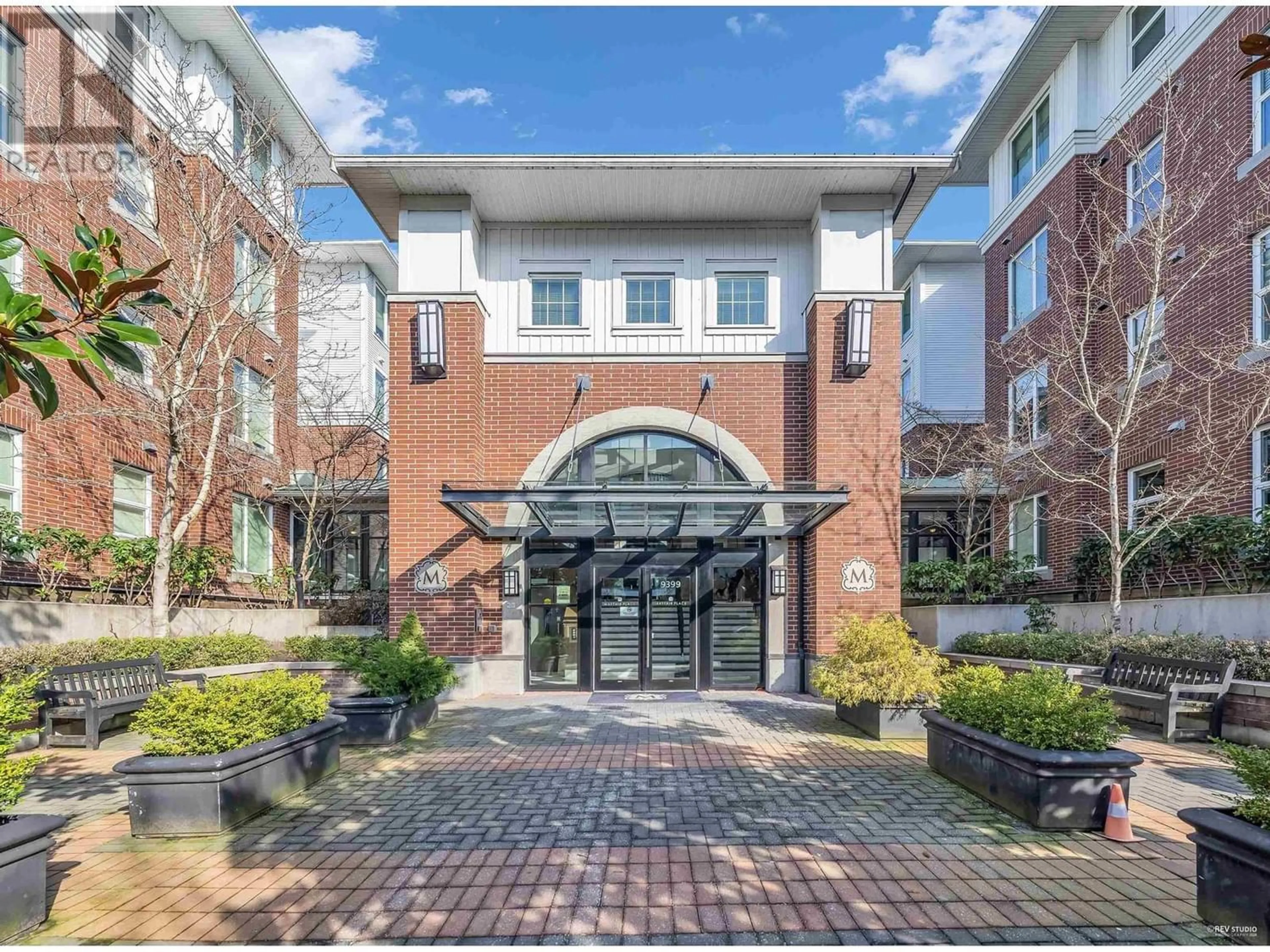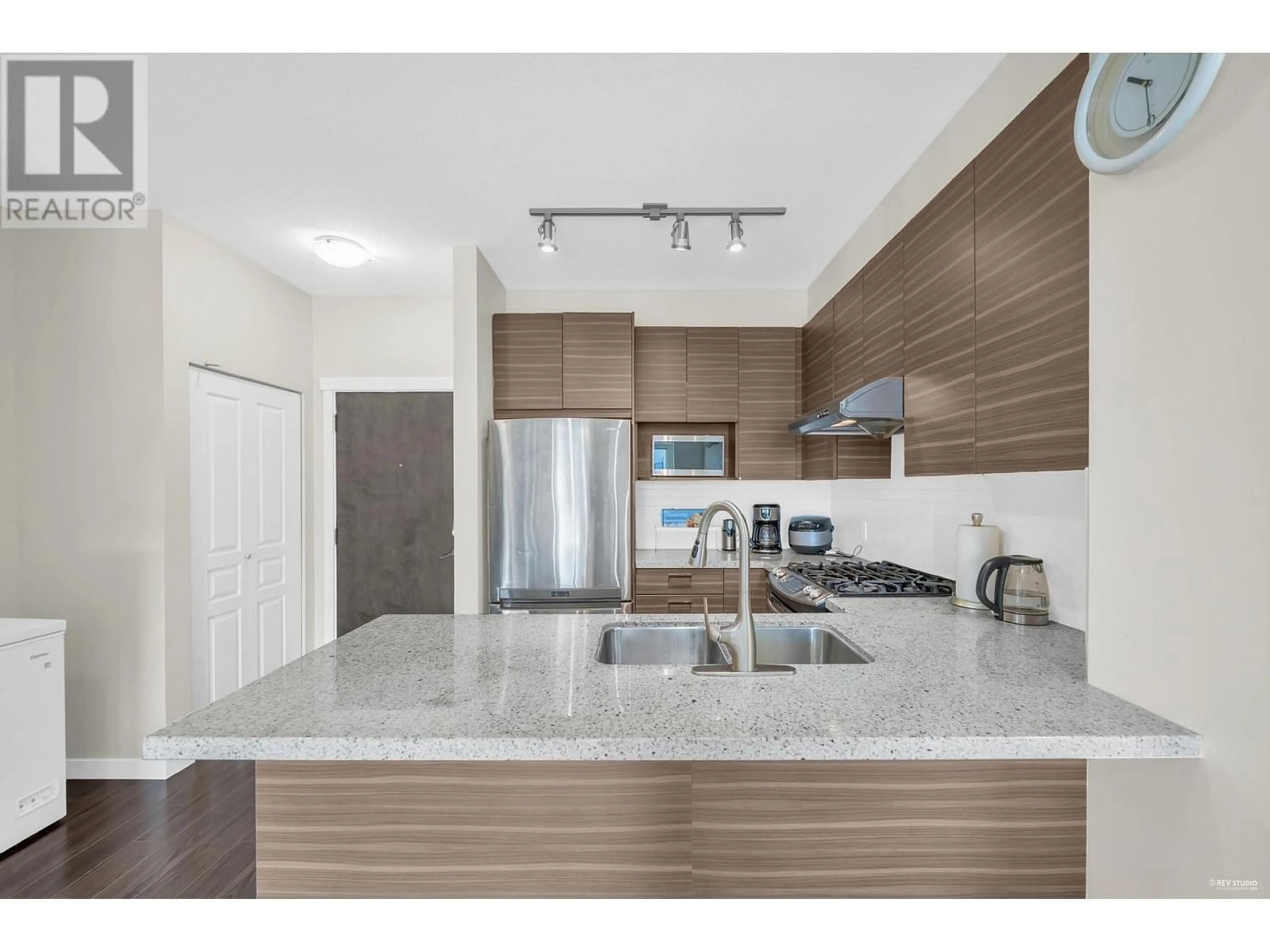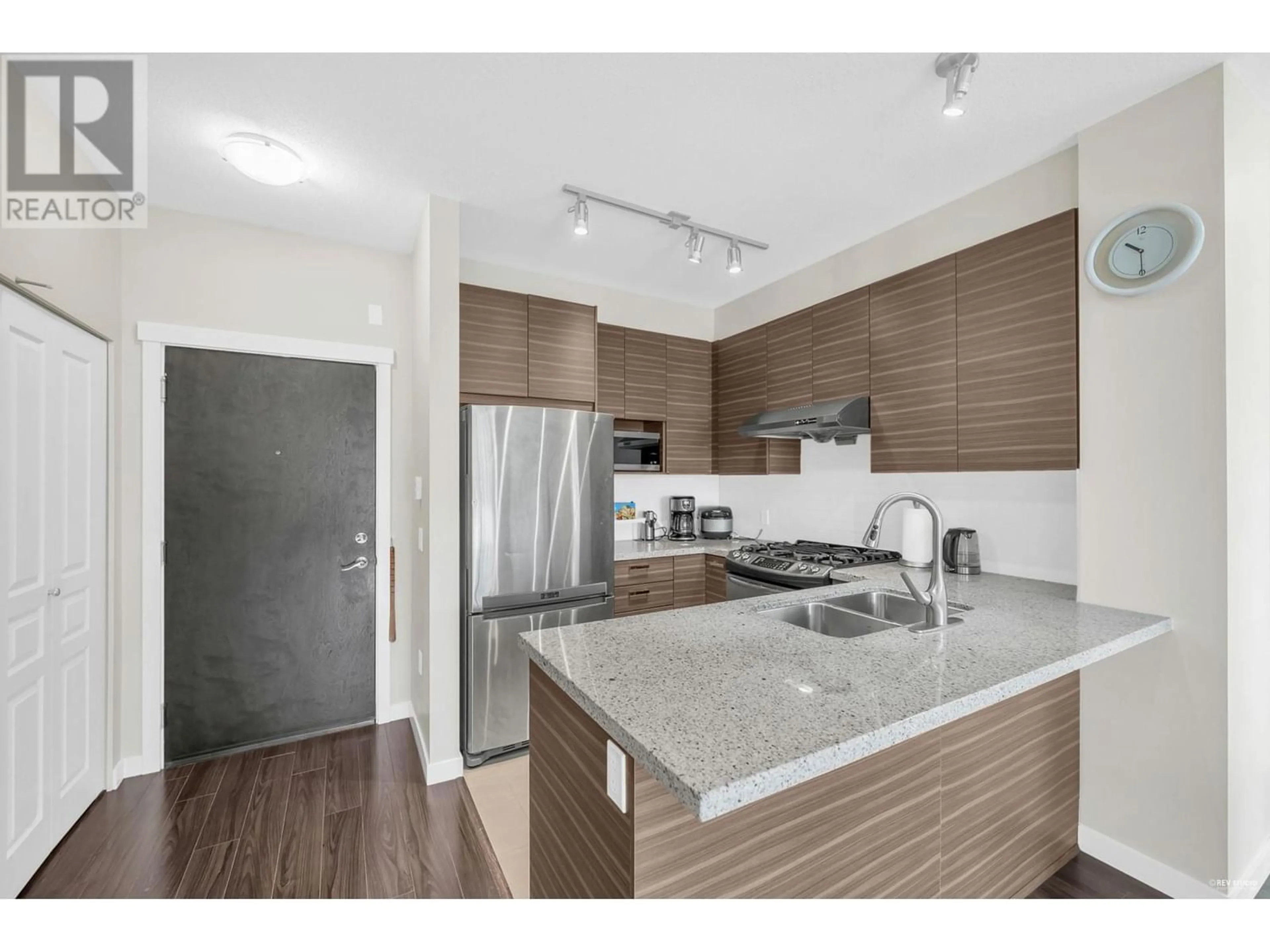305 9399 ODLIN ROAD, Richmond, British Columbia V6X0J6
Contact us about this property
Highlights
Estimated ValueThis is the price Wahi expects this property to sell for.
The calculation is powered by our Instant Home Value Estimate, which uses current market and property price trends to estimate your home’s value with a 90% accuracy rate.Not available
Price/Sqft$808/sqft
Est. Mortgage$3,259/mo
Maintenance fees$598/mo
Tax Amount ()-
Days On Market252 days
Description
Prime Location in Richmond! Welcome your home to this south facing 2 bedroom 2 full bathroom 939 sqft unit in the desirable MAYFAIR complex built by Polygon. Very functional floor plan with open concept kitchen, granite countertops, S/S appliance, Master bdrm with large walk-in-closet, A/C and a big size sunny balcony! High Ceilings and big windows make this propety bright and spacious. HUGE 8,000 sqft clubhouse features a heated outdoor swimming pool, lounge, gym, playground, movie rooms, guest suite and more. Close to Aberdeen SkyTrain Station, Walmart Plaza, Lansdowne Mall, Richmond Centre, Tomsett Elementary, YVR Airport, convenient transportation with easy access. Bonus 2 side-by-side parking and 1 storage locker.This one will not last long, call NOW! (id:39198)
Property Details
Interior
Features
Exterior
Features
Parking
Garage spaces 2
Garage type Underground
Other parking spaces 0
Total parking spaces 2
Condo Details
Amenities
Exercise Centre, Guest Suite, Laundry - In Suite
Inclusions
Property History
 30
30


