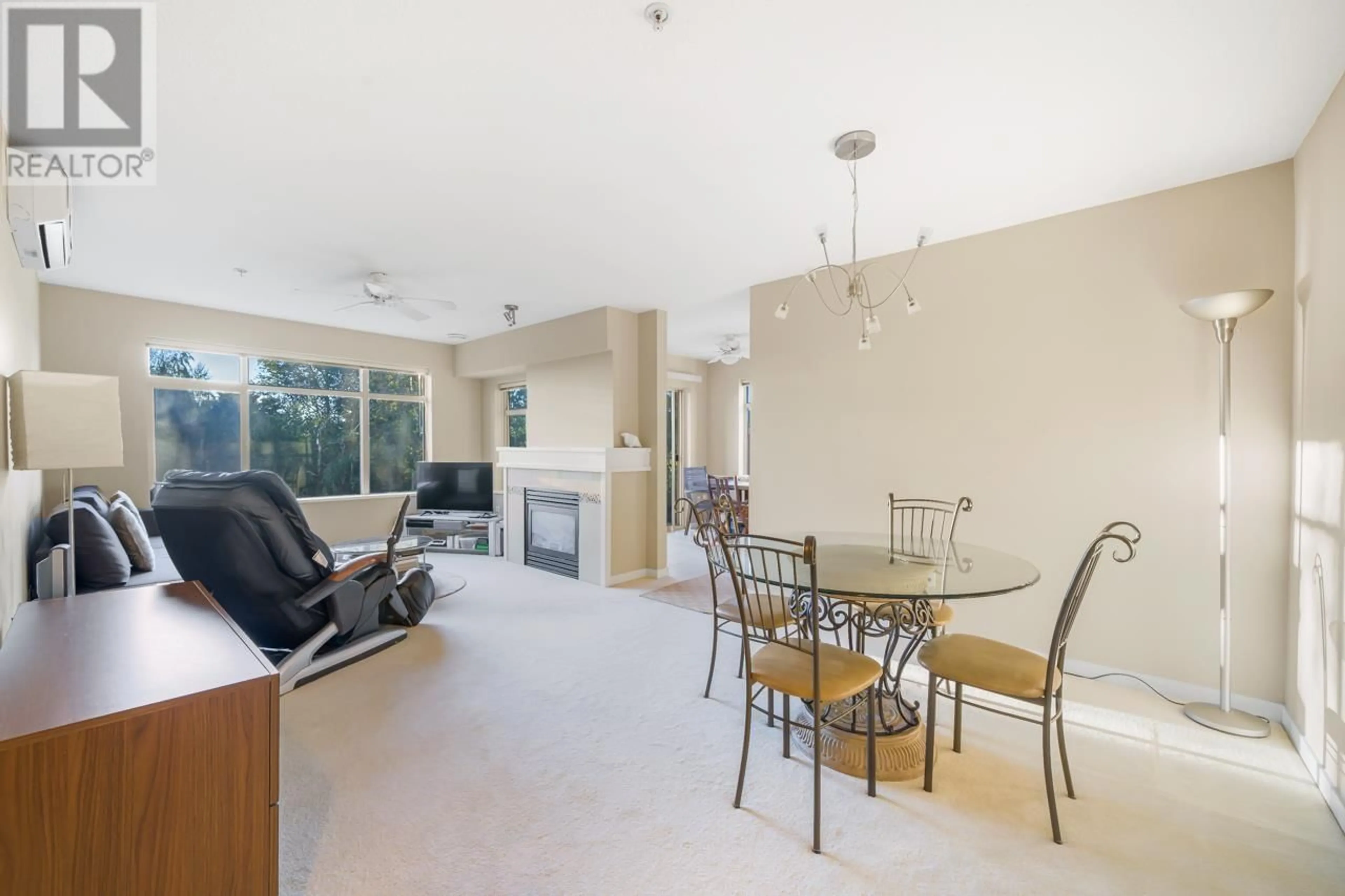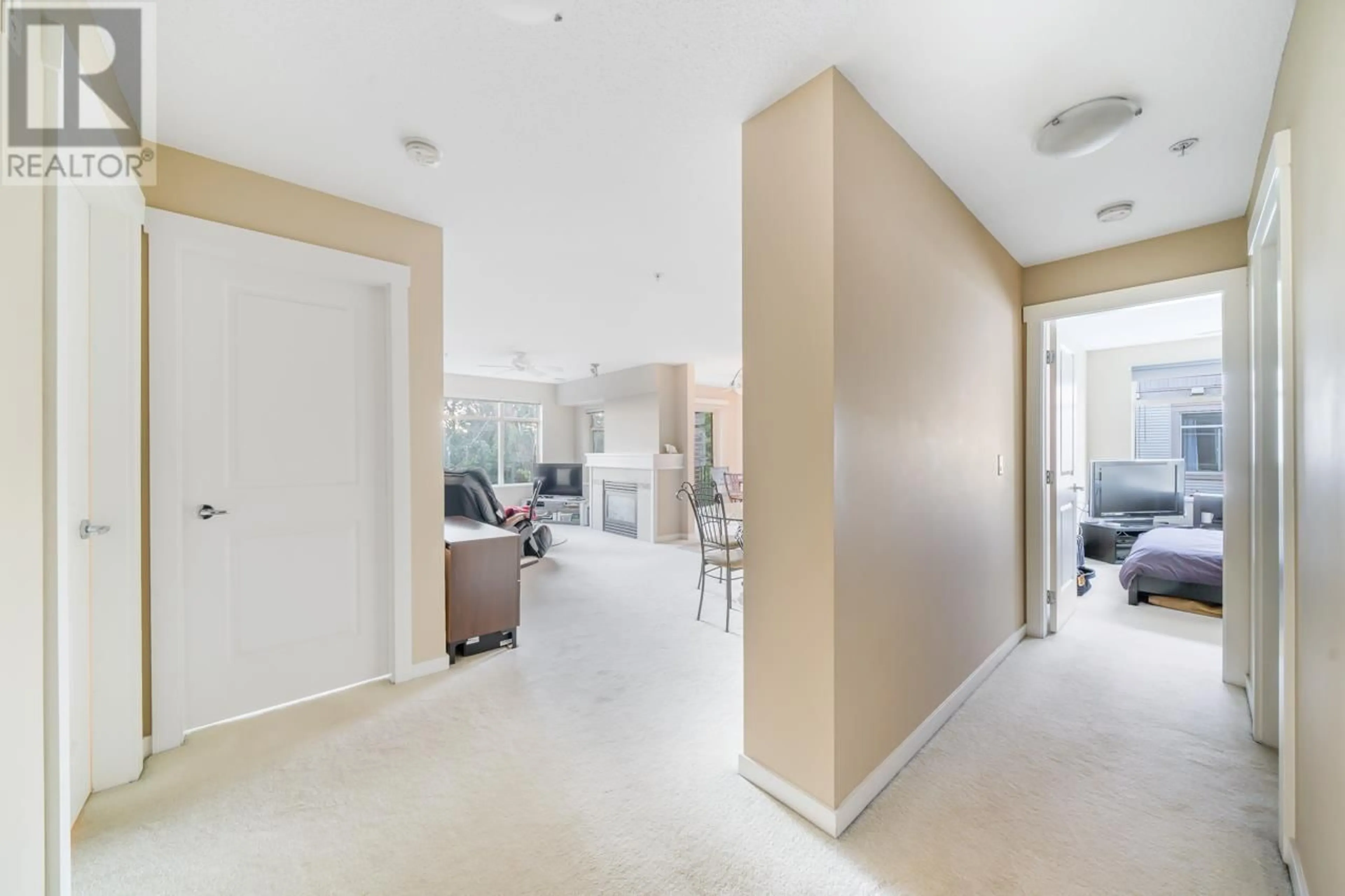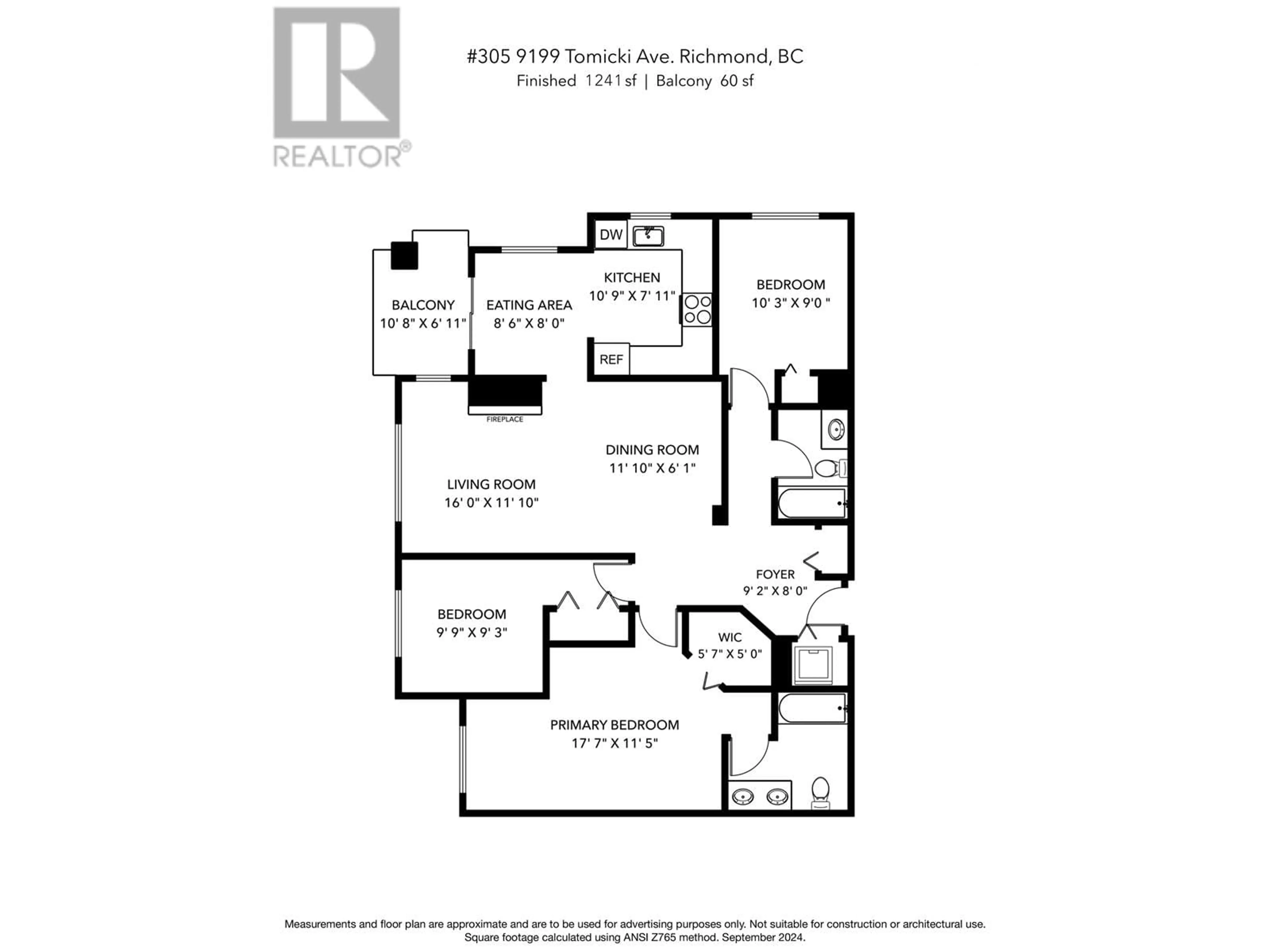305 9199 TOMICKI AVENUE, Richmond, British Columbia V6X0C4
Contact us about this property
Highlights
Estimated ValueThis is the price Wahi expects this property to sell for.
The calculation is powered by our Instant Home Value Estimate, which uses current market and property price trends to estimate your home’s value with a 90% accuracy rate.Not available
Price/Sqft$755/sqft
Est. Mortgage$4,028/mo
Maintenance fees$728/mo
Tax Amount ()-
Days On Market32 days
Description
Rare find! Air Conditioned 3 bed 2 bath condo with 5 parking spots at Meridian Gate by Polygon Homes. This corner unit boasts almost 1250sqft of interior living space with a generously large master bedroom with a reading nook. Extremely well kept interior by the original owner is move-in ready for your growing family. Visit the Meridian Club´s outdoor pool and hot tub, as well as it's super sized amenity room with pool table and exercise centre. Only a stone-throw away from Walmart, and walkable to Richmond's best restaurant selections and entertainment. Walkable to Tomsett Elementary. (id:39198)
Property Details
Interior
Features
Exterior
Features
Parking
Garage spaces 6
Garage type Visitor Parking
Other parking spaces 0
Total parking spaces 6
Condo Details
Amenities
Exercise Centre, Guest Suite, Laundry - In Suite, Recreation Centre
Inclusions
Property History
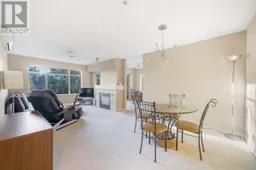 25
25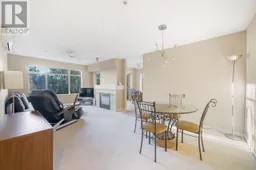 25
25
