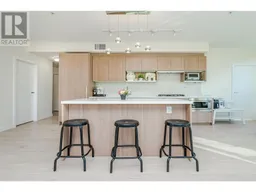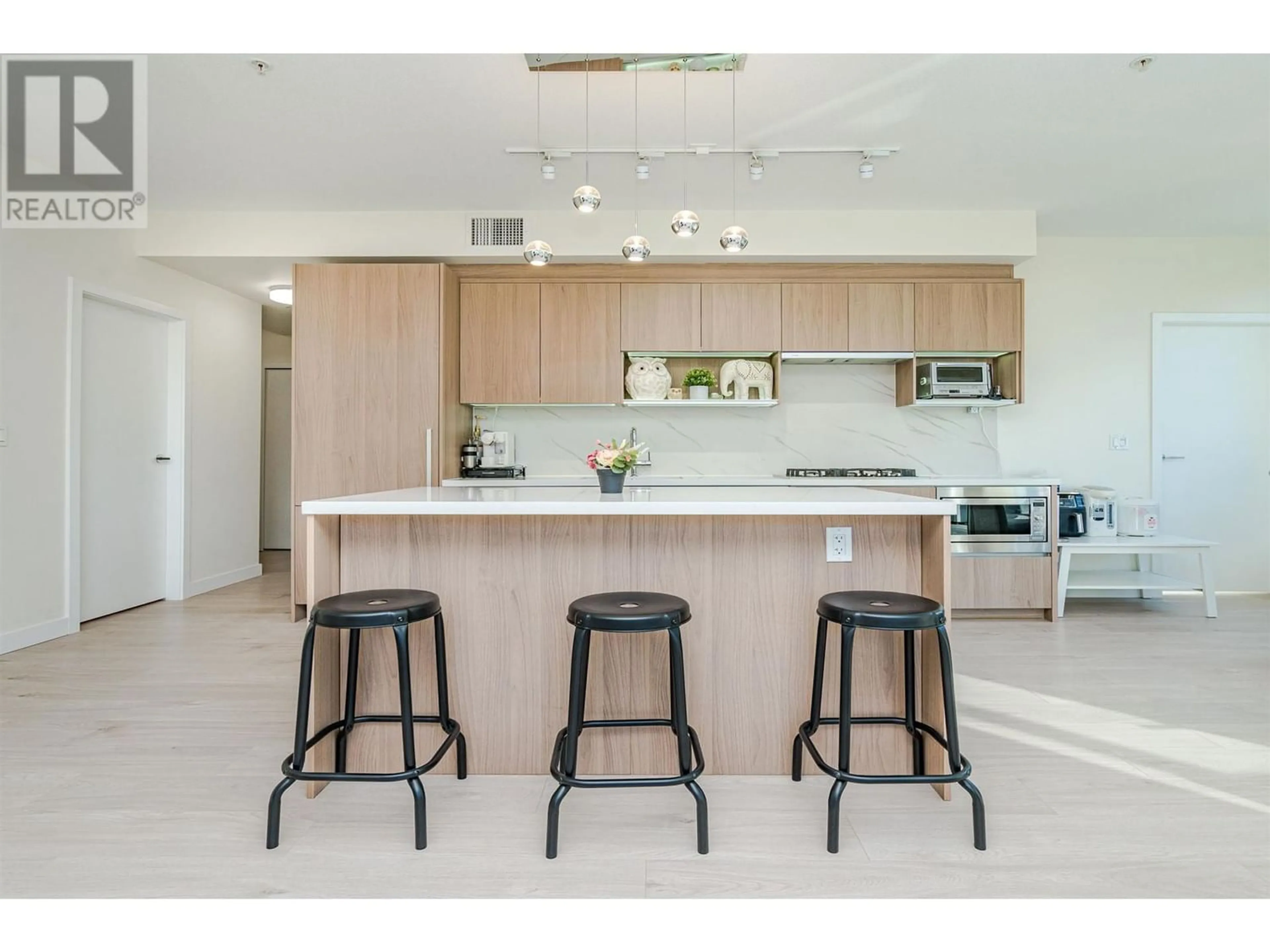303 9333 TOMICKI AVENUE, Richmond, British Columbia V6X0L4
Contact us about this property
Highlights
Estimated ValueThis is the price Wahi expects this property to sell for.
The calculation is powered by our Instant Home Value Estimate, which uses current market and property price trends to estimate your home’s value with a 90% accuracy rate.Not available
Price/Sqft$948/sqft
Est. Mortgage$4,157/mo
Maintenance fees$662/mo
Tax Amount ()-
Days On Market266 days
Description
Like NEW & Very Spacious! Omega built by Concord Pacific. Two full sized parking that's close to elevator. South West corner unit with 2Bed+Den+2full bath. Functional layout complemented with 9ft ceiling with 1020SF+ of living space! Air Conditioning. Both bedrooms are opposite of each other for privacy & both have their own ensuite bathroom. The Den has windows perfect as an office or guest bedroom. Lots of natural light all around. Laminate flooring throughout, Blomberg appliances, dual roller shades, quartz counter tops, 67SF balcony. Triple glazed windows & 3" concrete floor topping to reduce noise between floors. Integrated closet organizers & vanity sinks with backlit mirrors. Walk to Walmart & many other shops. New paint & flooring in 2020. Easy to show. Open House Sat Feb17 2PM-4PM. (id:39198)
Property Details
Interior
Features
Exterior
Parking
Garage spaces 2
Garage type Underground
Other parking spaces 0
Total parking spaces 2
Condo Details
Amenities
Laundry - In Suite, Recreation Centre
Inclusions
Property History
 11
11 11
11 33
33

