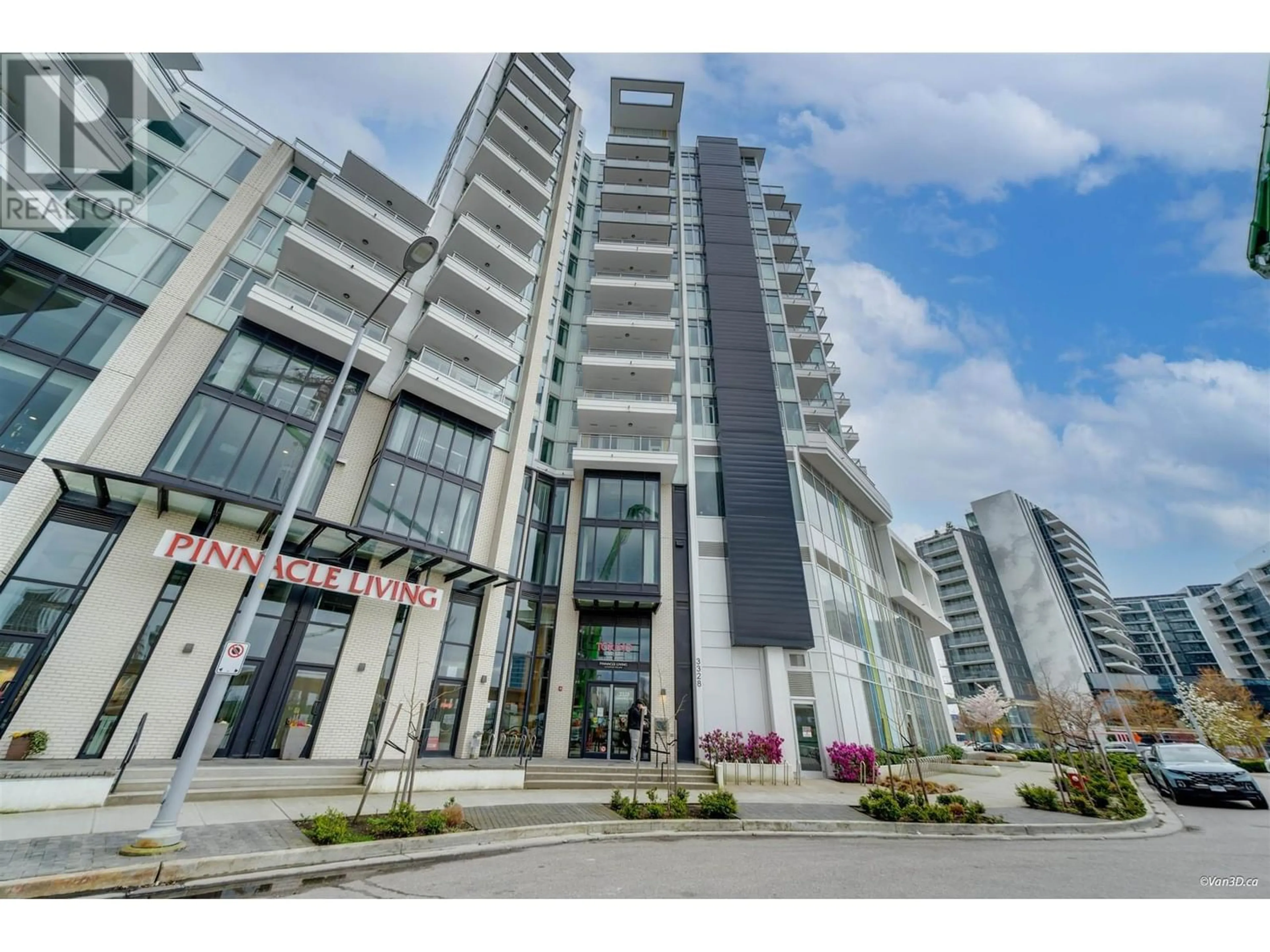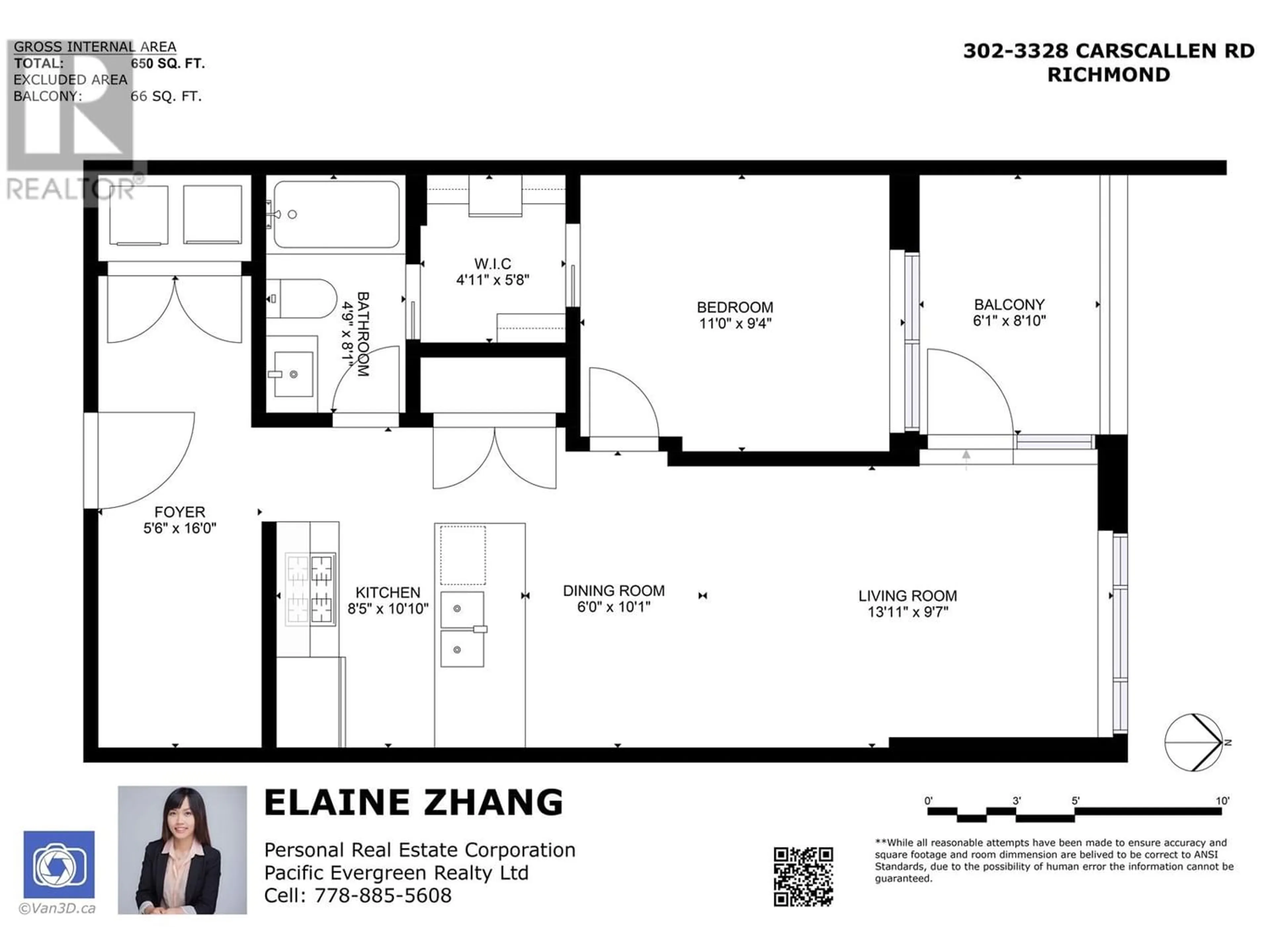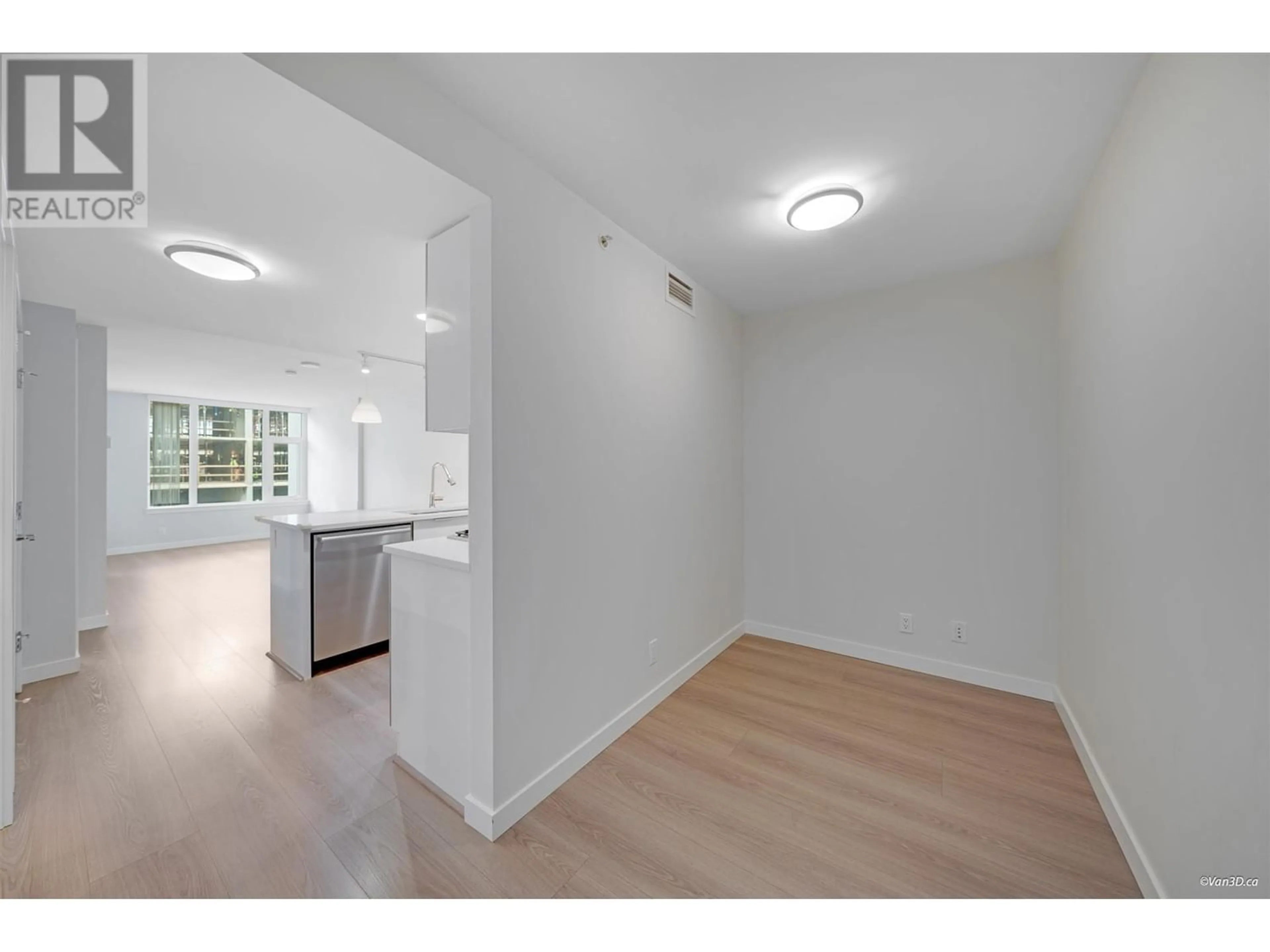302 3328 CARSCALLEN ROAD, Richmond, British Columbia V6X0T6
Contact us about this property
Highlights
Estimated ValueThis is the price Wahi expects this property to sell for.
The calculation is powered by our Instant Home Value Estimate, which uses current market and property price trends to estimate your home’s value with a 90% accuracy rate.Not available
Price/Sqft$1,058/sqft
Est. Mortgage$2,955/mo
Maintenance fees$289/mo
Tax Amount ()-
Days On Market226 days
Description
Only $288 Strata Fee! AC included! EV Ready Parking. 2 yr Torino Spacious 1 Bed + Den. Semi-ensuite Bedroom with Walk-thru Closet. Den can be 2nd Bedroom or your office. Features include AC heating/cooling, laminate flooring throughout, and low maintenance fees covering AC, Gas, and hot water. Top-brand appliances include Fisher & Paykal refrigerator and gas stove, with additional Bosch appliances. The building has all the Amenities including Gym, Yoga room, Kid play room, Library, Karaoke and Study room. The party room has billiard table, table tennis table and others! Super Convenient & Central location with walking distance to Costco, Fengtai, Supermarket 2000! Various restaurants are also within 5 minutes drive! Only steps away from new Capstan Canada Line Station! (id:39198)
Property Details
Interior
Features
Exterior
Parking
Garage spaces 1
Garage type -
Other parking spaces 0
Total parking spaces 1
Condo Details
Amenities
Exercise Centre, Recreation Centre
Inclusions
Property History
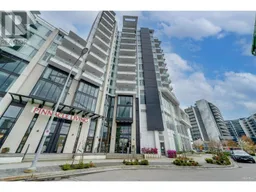 26
26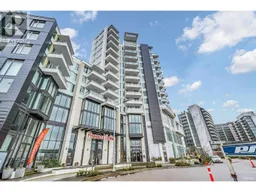 1
1
