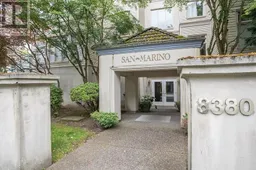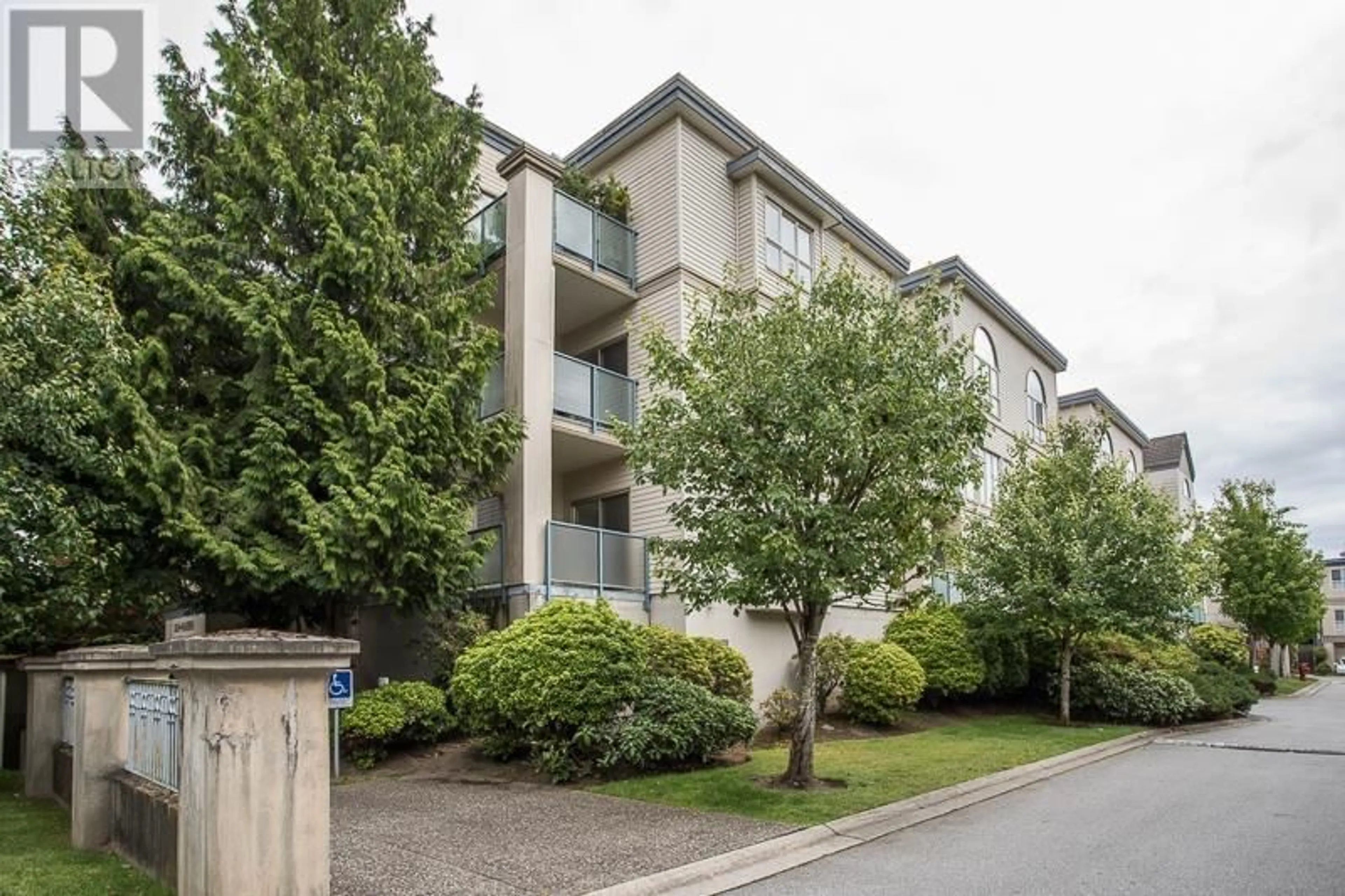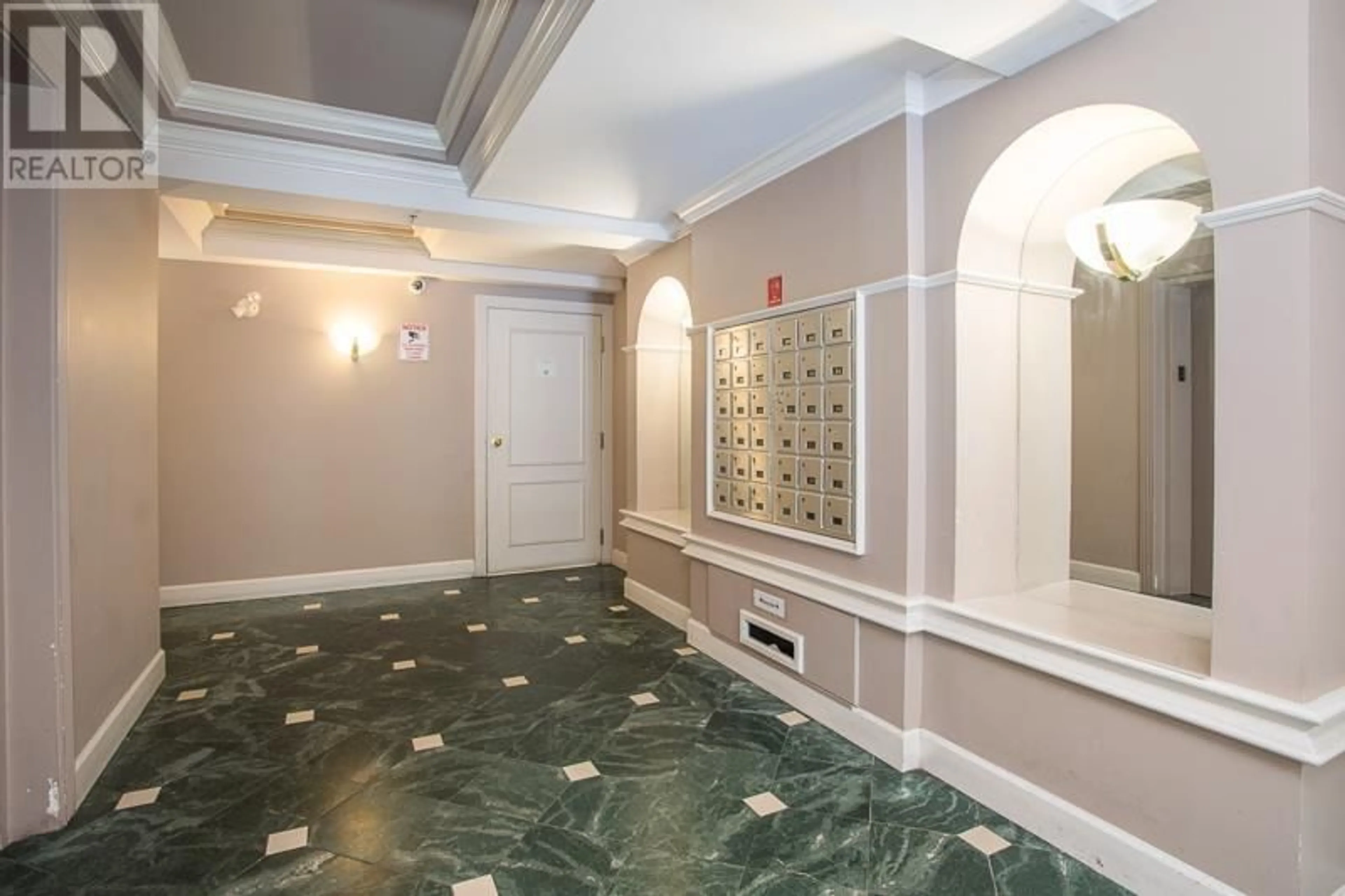301 8380 JONES ROAD, Richmond, British Columbia V6Y1L6
Contact us about this property
Highlights
Estimated ValueThis is the price Wahi expects this property to sell for.
The calculation is powered by our Instant Home Value Estimate, which uses current market and property price trends to estimate your home’s value with a 90% accuracy rate.Not available
Price/Sqft$660/sqft
Est. Mortgage$2,361/mo
Maintenance fees$451/mo
Tax Amount ()-
Days On Market113 days
Description
EXCEPTIONAL VALUE at San Marino. BELOW ASSESSED VALUE. Quiet TOP FLOOR, 1 bdrm, 1 bath unit, 800+ sq ft, conveniently located less than 1 block to transit. VAULTED CEILINGS in the entryway, kitchen & living/dining room. BRIGHT kitchen features a skylight, tile floor, white cabinets, granite counters, eating bar & stainless appliances. Big living/dining area with gas fireplace featuring stone façade & large picture window. Bedroom has walk-in closet with beautiful built-ins. Bathroom has tub/shower, granite vanity & skylight. NE facing balcony can be accessed from the living room or bedroom. In-suite laundry, lots of storage with additional desk/built-ins, 1 big STORAGE LOCKER & 1 SECURED PARKING. A great opportunity to own a top floor unit in Central Richmond! EASY TO SHOW! By appt only. (id:39198)
Property Details
Interior
Features
Exterior
Parking
Garage spaces 1
Garage type -
Other parking spaces 0
Total parking spaces 1
Condo Details
Amenities
Laundry - In Suite
Inclusions
Property History
 30
30 30
30


