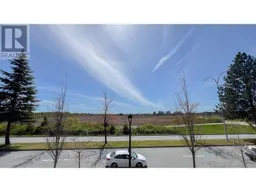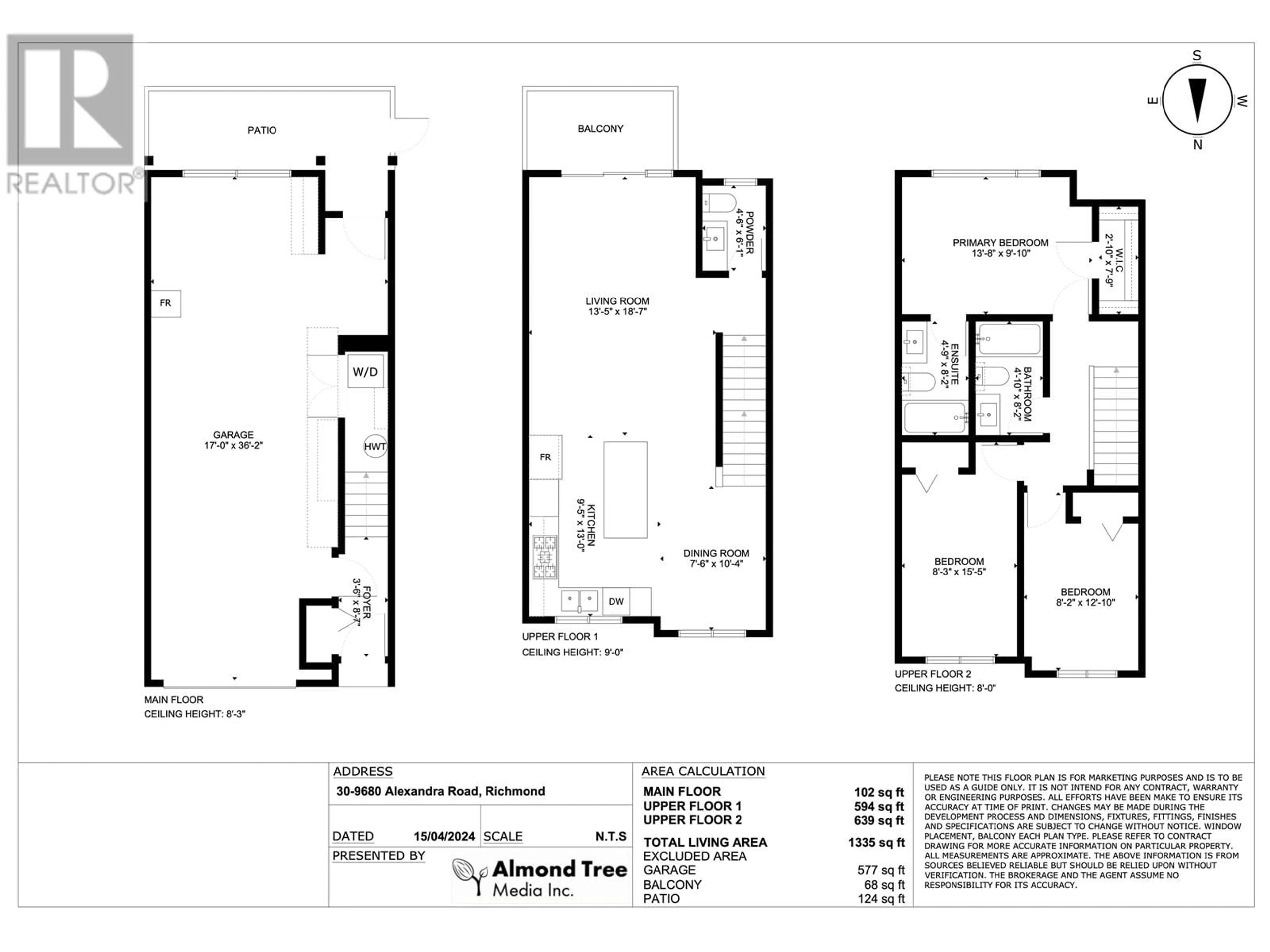30 9680 ALEXANDRA ROAD, Richmond, British Columbia V6X0P2
Contact us about this property
Highlights
Estimated ValueThis is the price Wahi expects this property to sell for.
The calculation is powered by our Instant Home Value Estimate, which uses current market and property price trends to estimate your home’s value with a 90% accuracy rate.Not available
Price/Sqft$973/sqft
Est. Mortgage$5,583/mo
Maintenance fees$329/mo
Tax Amount ()-
Days On Market18 days
Description
Welcome to your sanctuary at MUSEO in Central Richmond! This south-facing townhome is more than just a home; it´s your personal retreat with breathtaking views of the city park, offering a peaceful escape within the bustling city. Maintained with care by the original owner, this residence features an awesome open kitchen with Fisher & Paykel appliances, A/C, upgraded wide plank flooring, & spa-inspired bathrooms-turning everyday living into a luxurious experience. Enjoy the convenience of being steps from Smart Center Shopping, endless dining & retail options at your fingertips. Commuting is effortless, with Lansdowne Mall & Skytrain just mins away. Top-rated schools are nearby: Tomsett Elementary in 1 minute, MacNeill Secondary in 5 minutes & Kwantlen Polytechnic University in 3 minutes. You´re also conveniently near the Skytrain & only 11 minutes from Vancouver International Airport. Amenities: clubhouse & playground. Virtual Staging. SUBMIT Offers ANYTIME! bit.ly/30-9680-AlexandraRoad (id:39198)
Property Details
Interior
Features
Exterior
Parking
Garage spaces 2
Garage type -
Other parking spaces 0
Total parking spaces 2
Condo Details
Amenities
Laundry - In Suite
Inclusions
Property History
 40
40 35
35 27
27

