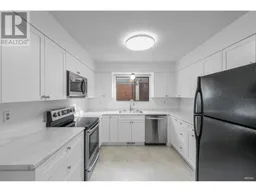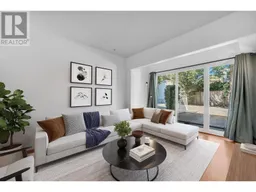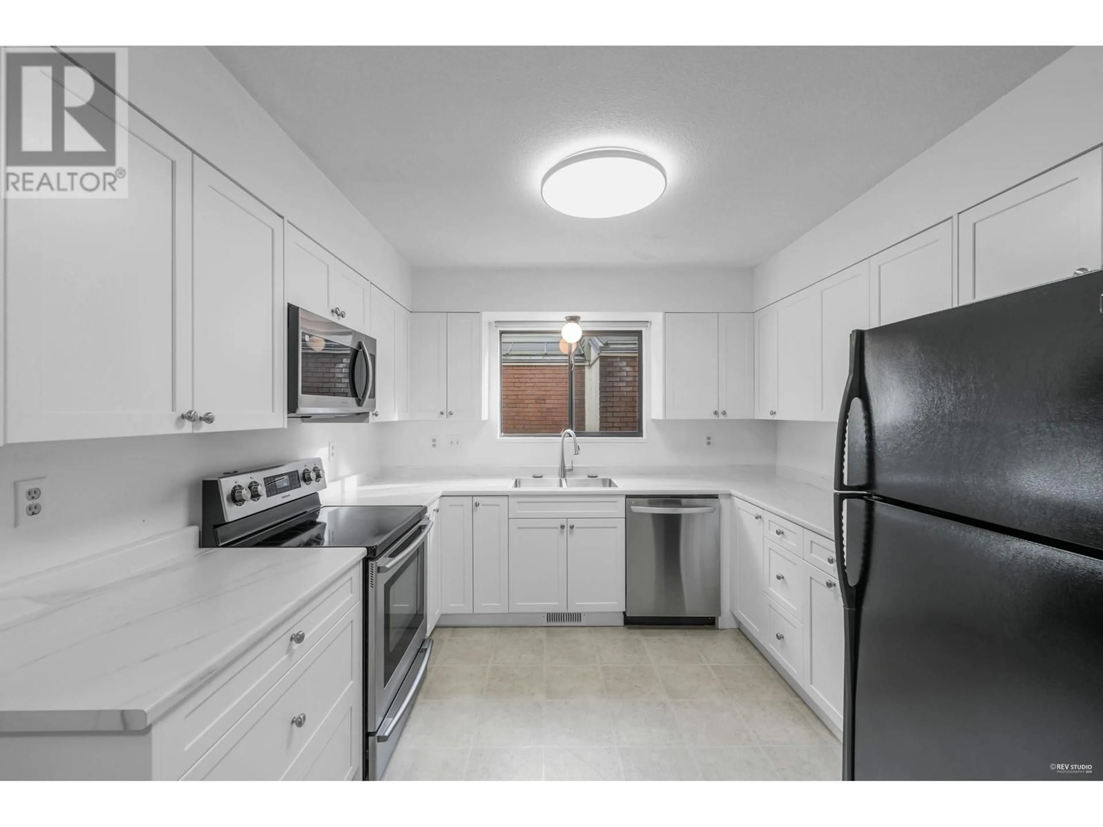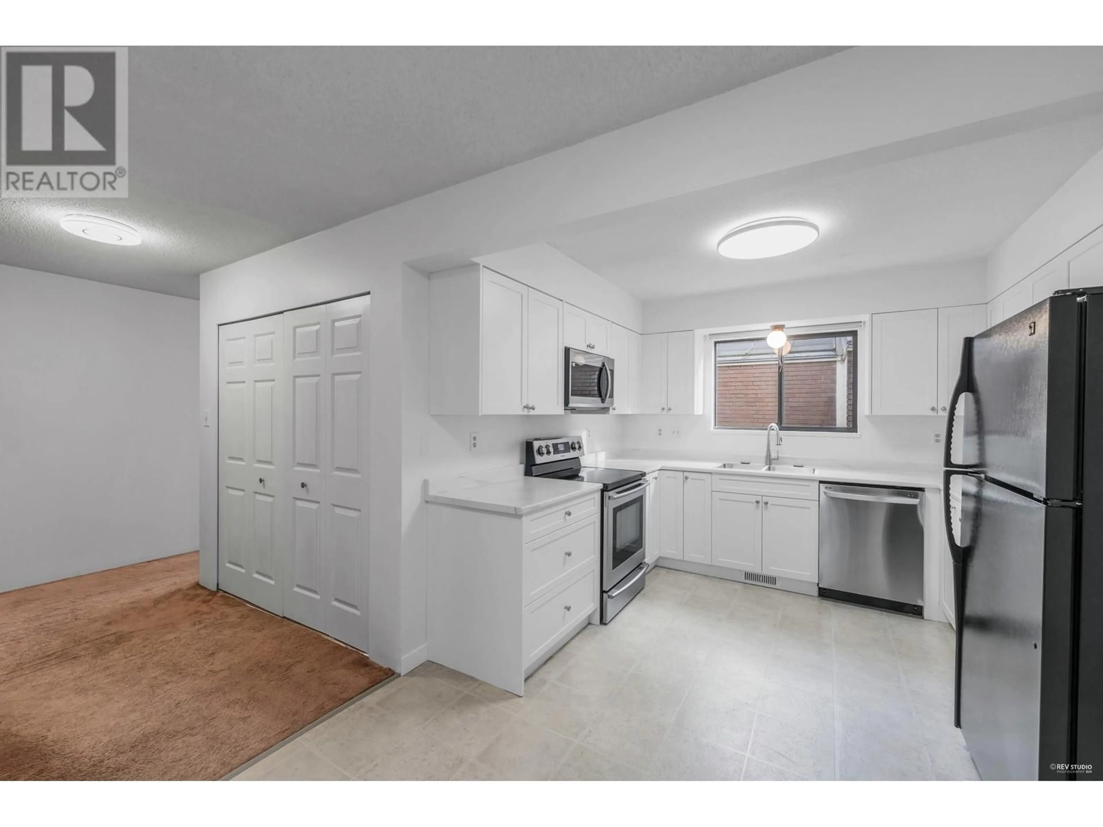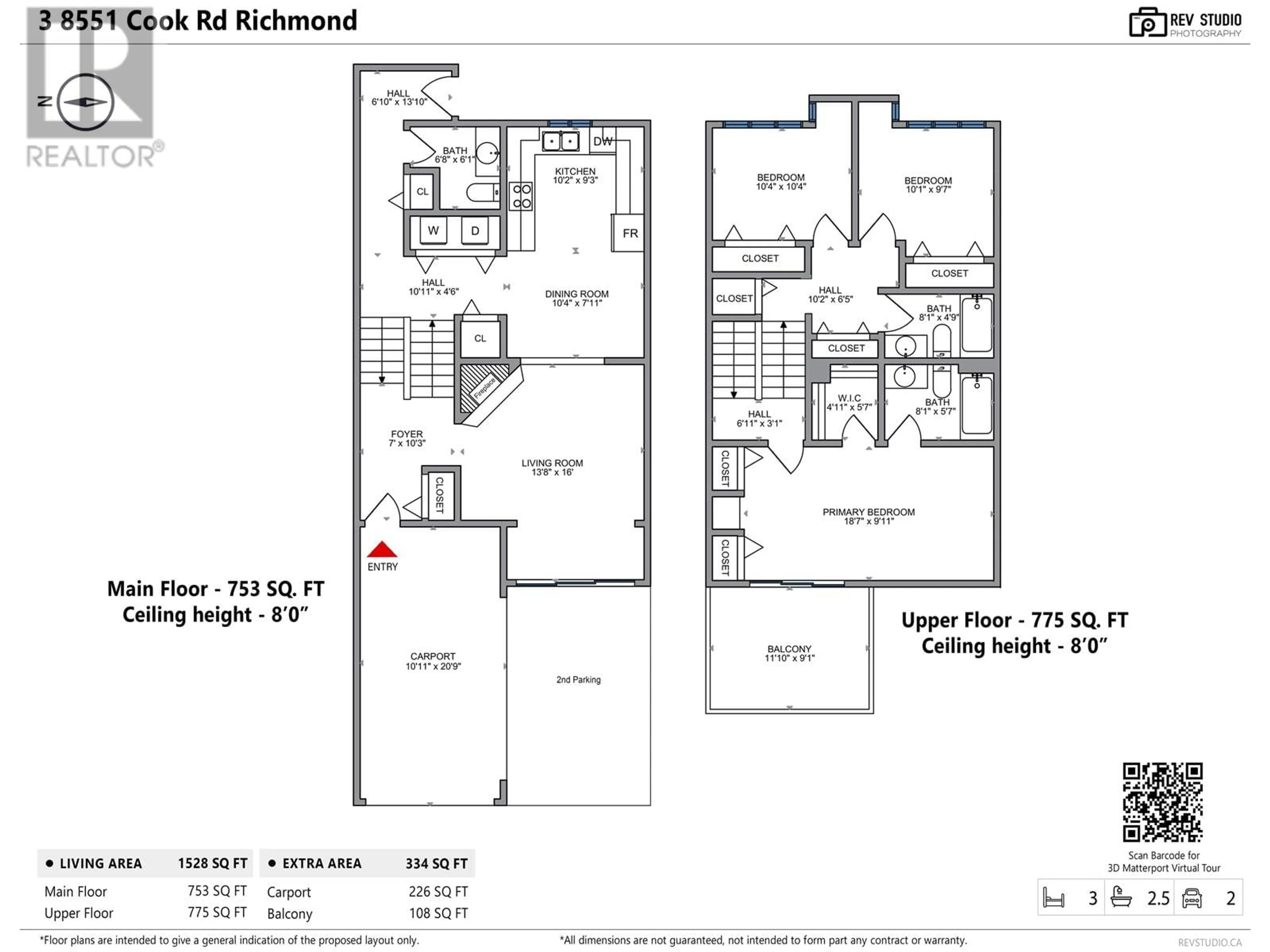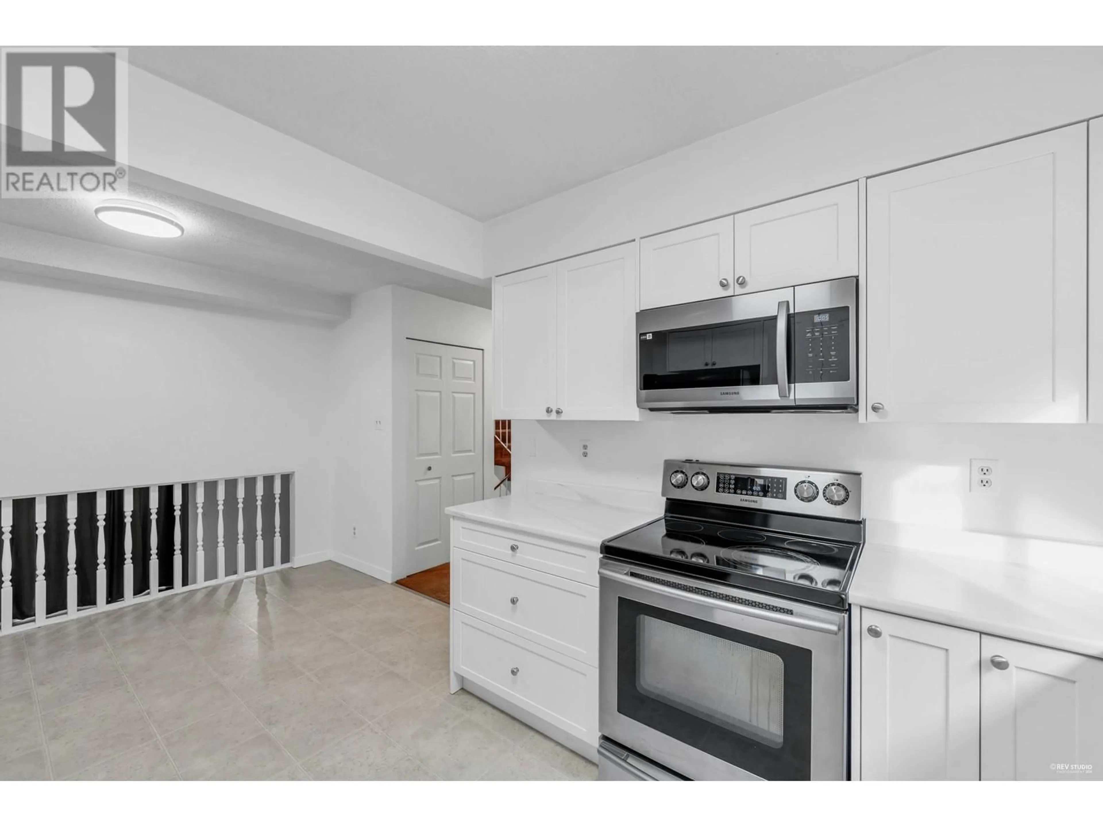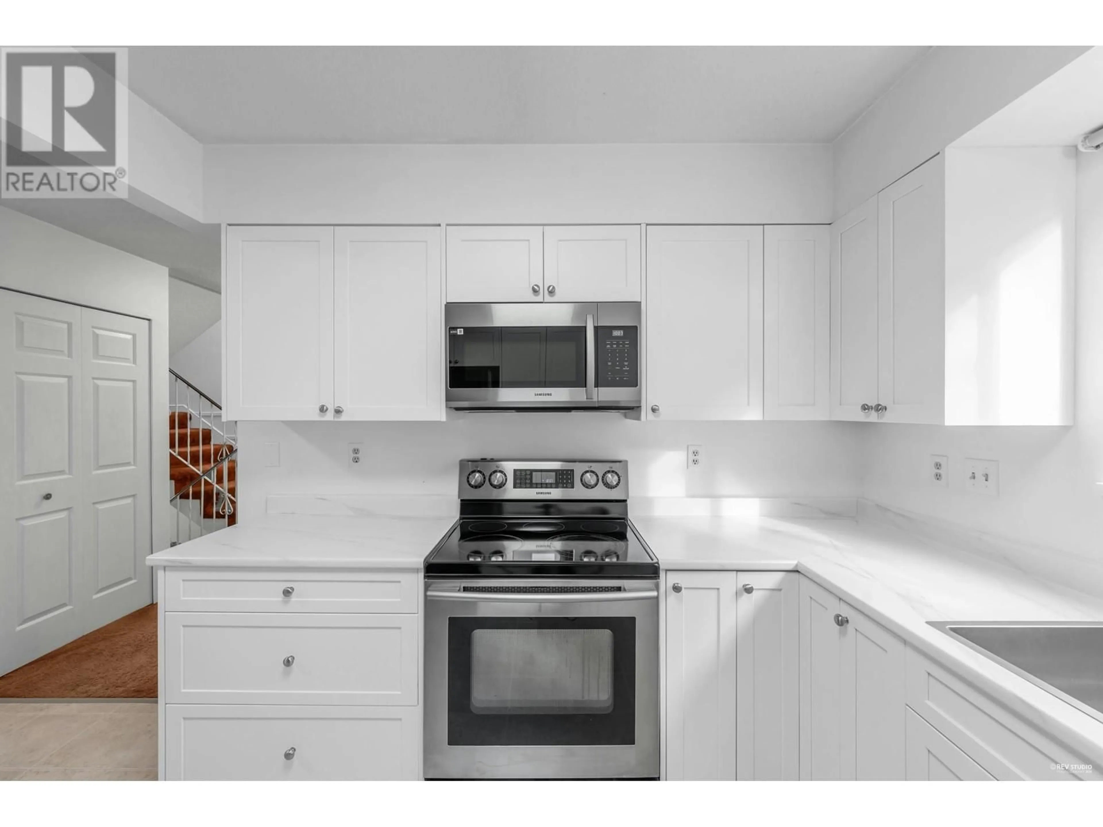3 8551 COOK ROAD, Richmond, British Columbia V6Y1V6
Contact us about this property
Highlights
Estimated ValueThis is the price Wahi expects this property to sell for.
The calculation is powered by our Instant Home Value Estimate, which uses current market and property price trends to estimate your home’s value with a 90% accuracy rate.Not available
Price/Sqft$607/sqft
Est. Mortgage$3,985/mo
Maintenance fees$275/mo
Tax Amount ()-
Days On Market14 hours
Description
FRESHLY RENOVATED BRAND NEW Kitchen in this perfect QUIET family home in Richmond's prime central Brighouse neighbourhood! 3 bed 3 bath townhouse in a unique split-level design, with skylights for an abundance of natural light. Tons of closets & storage w/a sizable crawl space, a cozy wood fireplace, 2 parking spots with an attached carport. Large primary bdrm & ensuite with WIC and spacious SW facing balcony/sundeck. Low strata fee in a well maintained strata with new roof and upgraded vinyl siding. Within walking distance to Richmond Center, Brighouse Canada Line Station, the Community Center, Garden City Park &across the street from William Cook Elementary! A MUST SEE! OPEN HOUSE Sunday Jan 19th 1pm to 3pm! (id:39198)
Upcoming Open House
Property Details
Interior
Features
Exterior
Parking
Garage spaces 2
Garage type -
Other parking spaces 0
Total parking spaces 2
Condo Details
Amenities
Laundry - In Suite
Inclusions
Property History
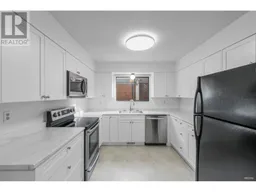 37
37