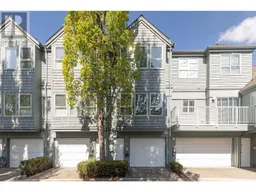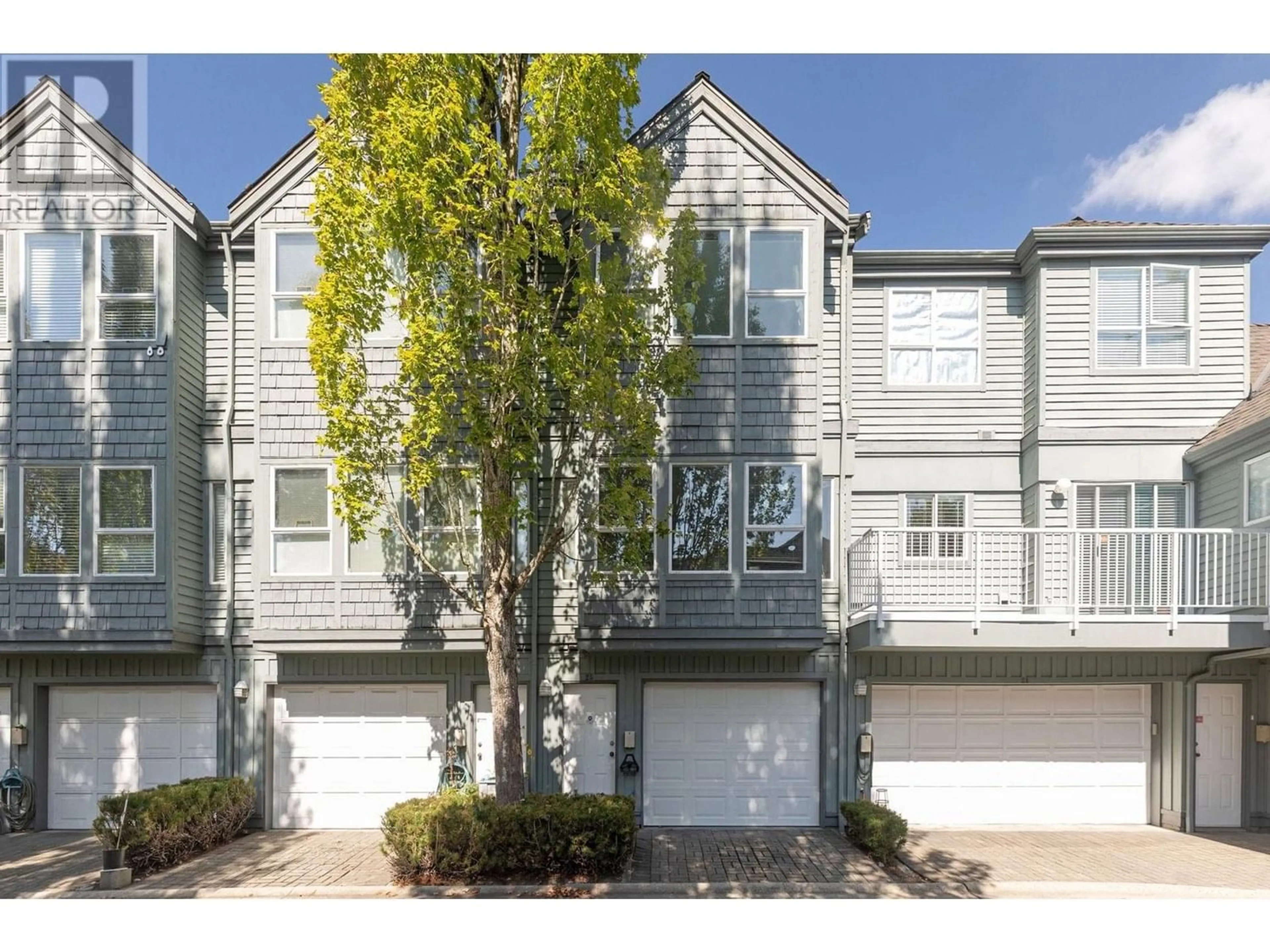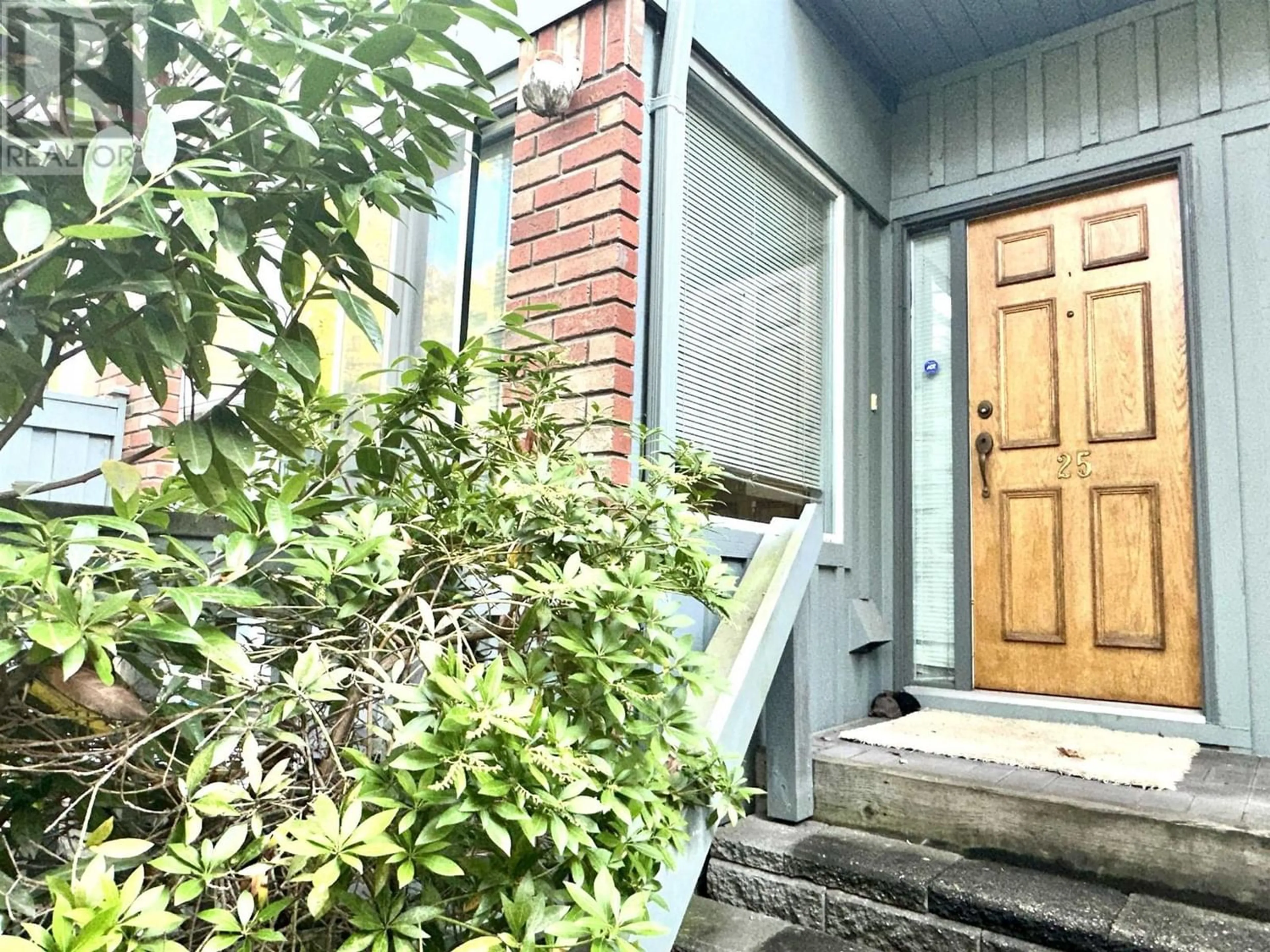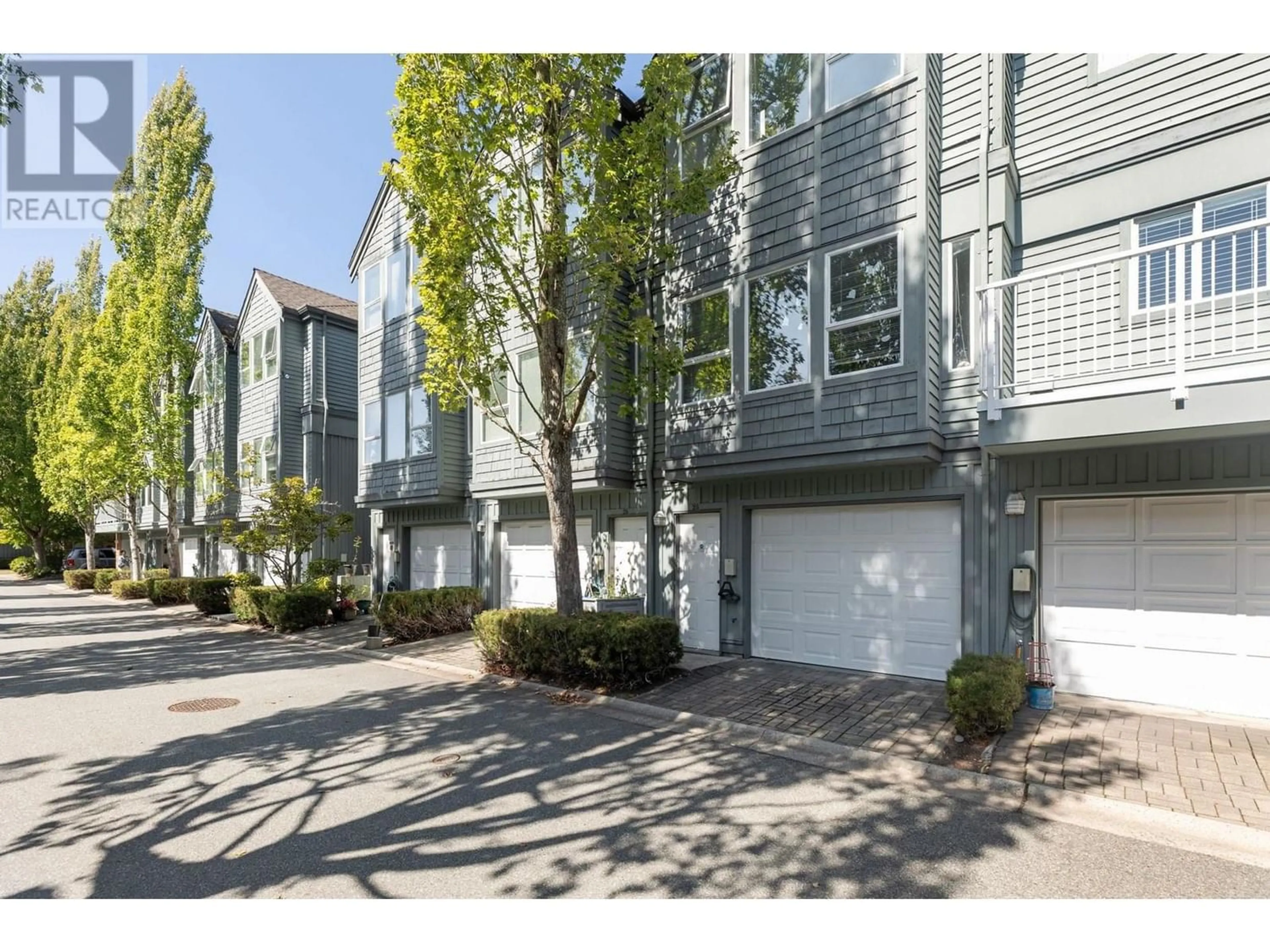25 5820 DOVER CRESCENT, Richmond, British Columbia V7C5P3
Contact us about this property
Highlights
Estimated ValueThis is the price Wahi expects this property to sell for.
The calculation is powered by our Instant Home Value Estimate, which uses current market and property price trends to estimate your home’s value with a 90% accuracy rate.Not available
Price/Sqft$760/sqft
Est. Mortgage$3,899/mo
Maintenance fees$366/mo
Tax Amount ()-
Days On Market1 year
Description
This charming TWO bedroom townhouse is located in desirable Riverdale neighborhood, just a stone's throw away from Dover Park and offering convenient access to the airport. The unit boasts a spacious interior with 9-foot ceilings and a wonderful north/south exposure that gives the space lots of natural light. The spacious kitchen features an inviting eating area, with easy access to an adorable patio perfect for relaxing or entertaining. As you make your way upstairs, you'll find two generously proportioned bedrooms. The primary bedroom offers ample closet space, ensuring you have room for all your belongings. The second bedroom even has the convenience of a semi-ensuite, making it perfect for guests or family members. Dover Gardens is a well-maintained complex and in Burnett High school catchment area. It's also conveniently located near shopping amenities, Oval and Dyke for an active life style. Don't miss your chance to call this fantastic property home. (id:39198)
Property Details
Interior
Features
Exterior
Parking
Garage spaces 2
Garage type -
Other parking spaces 0
Total parking spaces 2
Condo Details
Inclusions
Property History
 24
24


