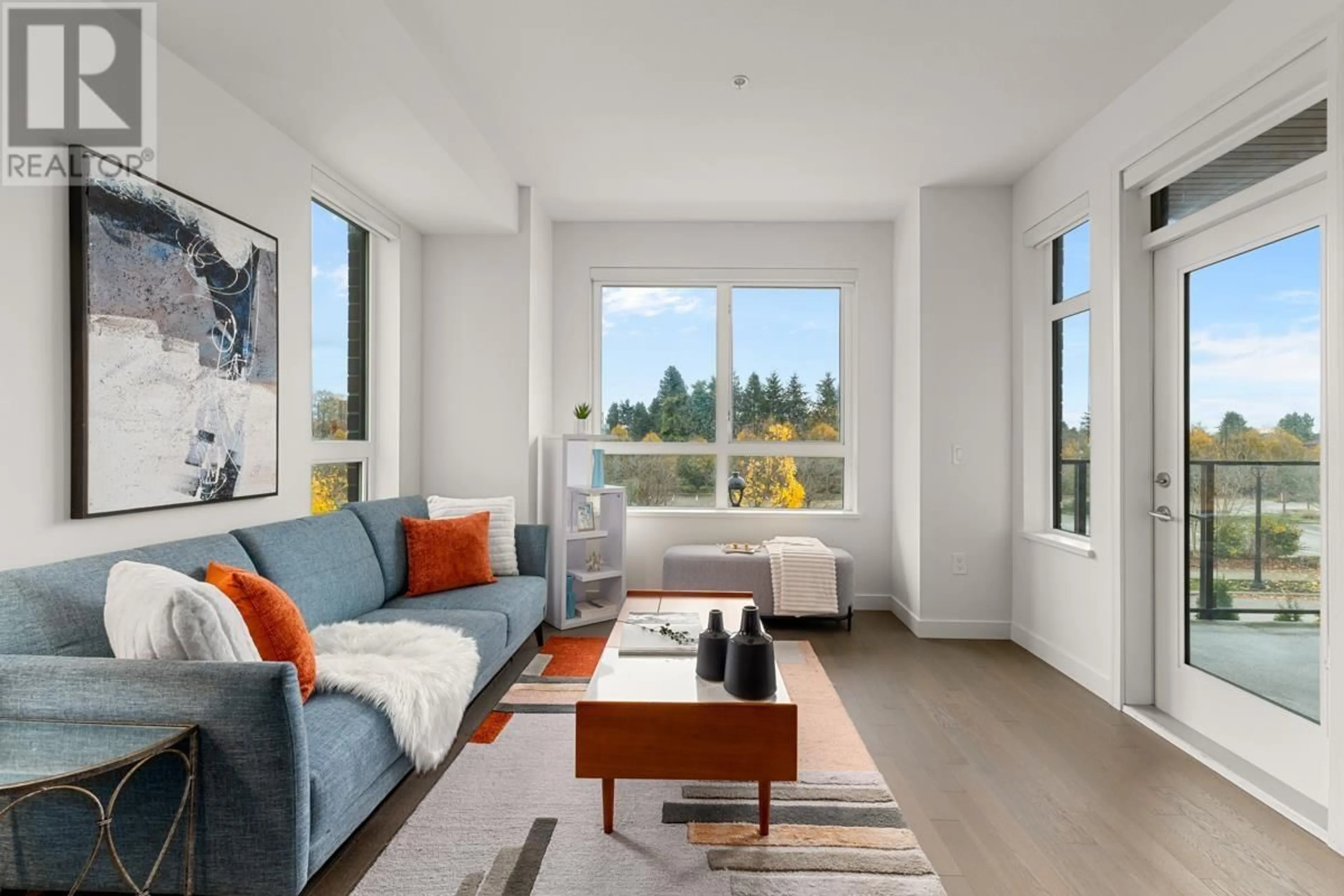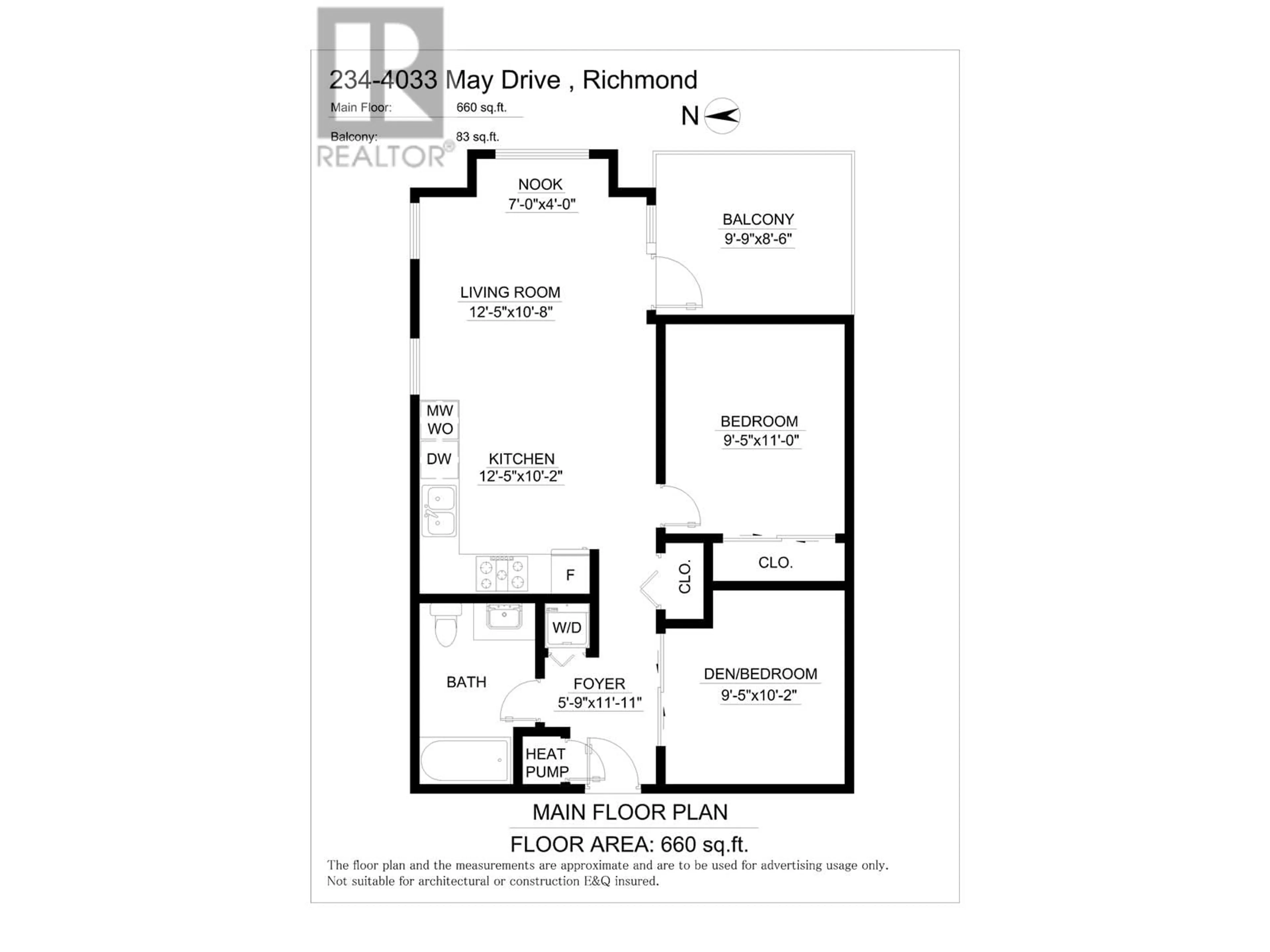234 4033 MAY DRIVE, Richmond, British Columbia V6X0T3
Contact us about this property
Highlights
Estimated ValueThis is the price Wahi expects this property to sell for.
The calculation is powered by our Instant Home Value Estimate, which uses current market and property price trends to estimate your home’s value with a 90% accuracy rate.Not available
Price/Sqft$907/sqft
Est. Mortgage$2,572/mo
Maintenance fees$446/mo
Tax Amount ()-
Days On Market9 days
Description
AIR-CONDITIONED excellent condition Junior 2 Bed in central Richmond! This bright and functional CORNER unit offers natural light from three sides with no wasted space. The spacious den can double as a second bedroom. Luxurious features include hardwood flooring throughout, high-end Bosch appliances, 5-burner gas cooktop, engineered stone countertops, porcelain backsplash, and ample storage. Enjoy stunning mountain views and an unobstructed outlook over a greenbelt with no future developments. UPGRADES: blackout blinds, bug screens. Energy-efficient heat pump offers low utility costs. Added benefit of well-managed strata and under 2-5-10 warranty. Steps from Walmart, Tomsett Elementary, transit, restaurants, and parks, with easy access to Oak Bridge, Hwy 91, and Hwy 99. 1 parking included. Open House: Nov 16&17 (Sat & Sun), 2-4pm. (id:39198)
Property Details
Interior
Features
Exterior
Parking
Garage spaces 1
Garage type -
Other parking spaces 0
Total parking spaces 1
Condo Details
Amenities
Laundry - In Suite
Inclusions
Property History
 22
22


