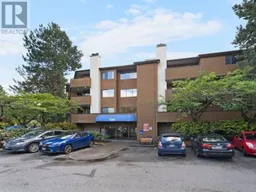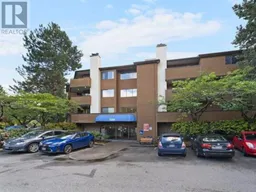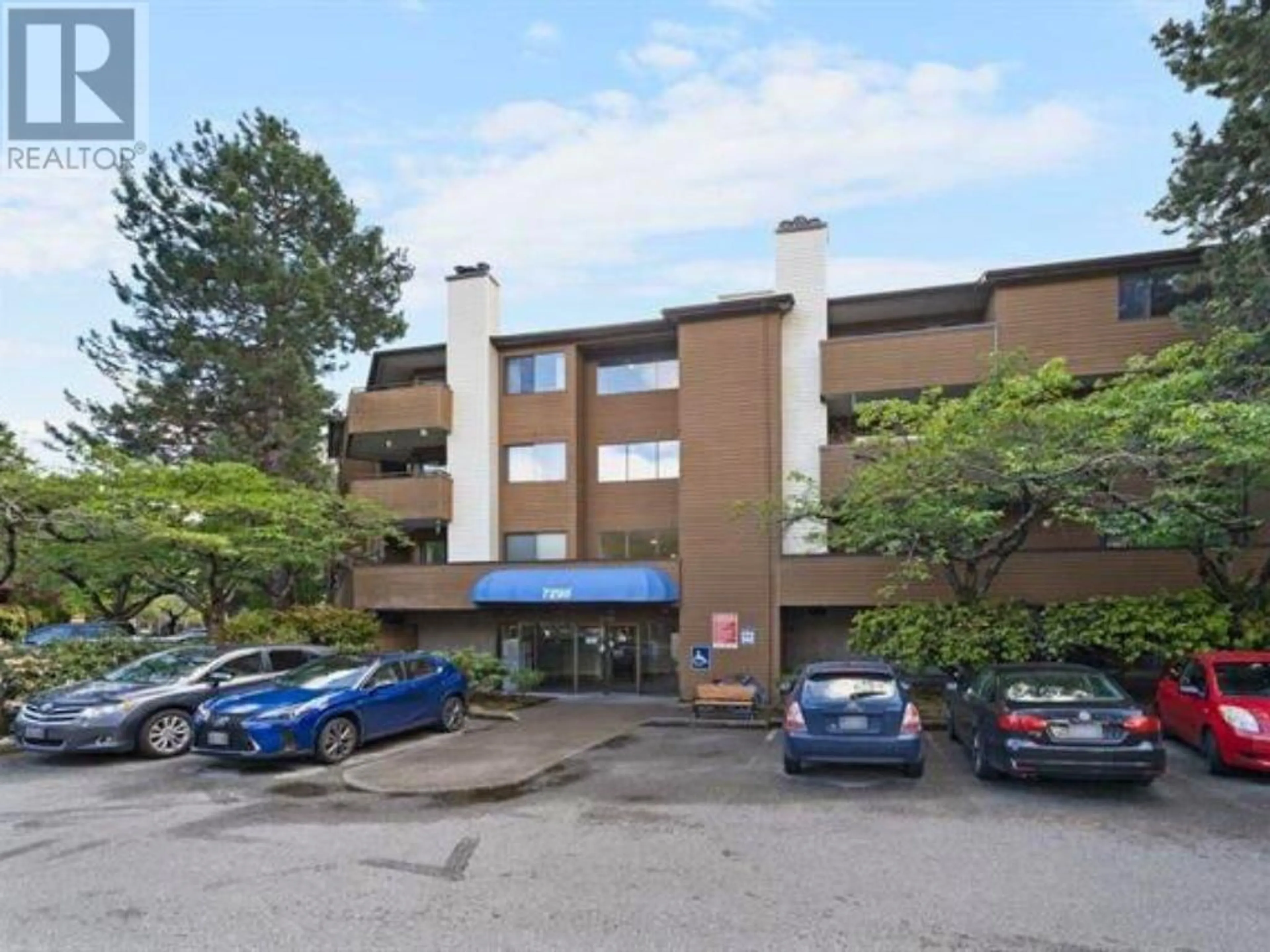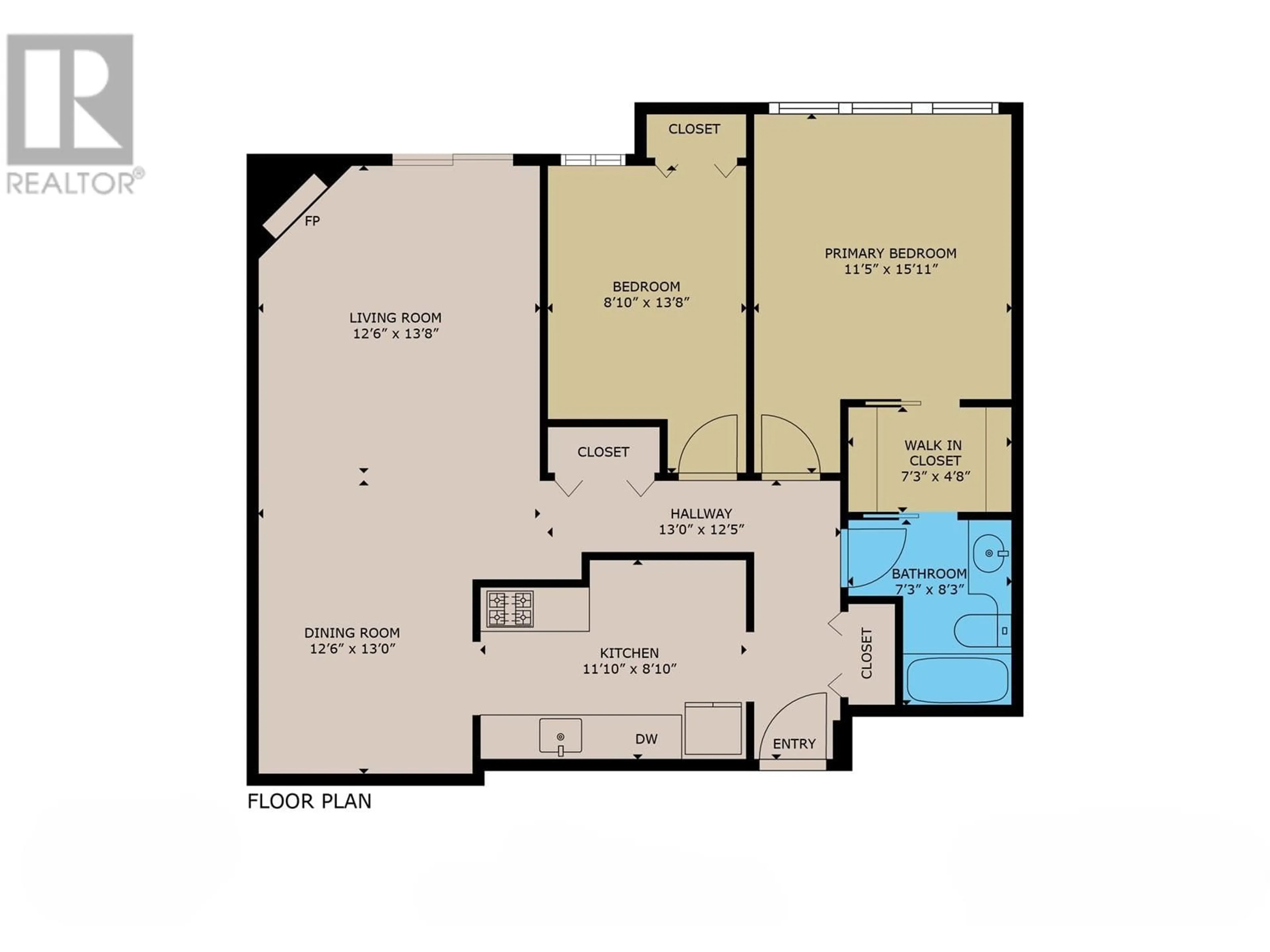231 7295 MOFFATT ROAD, Richmond, British Columbia V6Y3E5
Contact us about this property
Highlights
Estimated ValueThis is the price Wahi expects this property to sell for.
The calculation is powered by our Instant Home Value Estimate, which uses current market and property price trends to estimate your home’s value with a 90% accuracy rate.Not available
Price/Sqft$555/sqft
Est. Mortgage$2,233/mo
Maintenance fees$435/mo
Tax Amount ()-
Days On Market19 days
Description
Welcome to Dorchester Circle! This spacious 2nd-floor end unit offers a blend of comfort, convenience, and style in the heart of Richmond. Enjoy a generously sized primary bedroom with a semi-ensuite full bathroom, plus a functional layout that fills with natural light throughout the day. This well-maintained home features tasteful updates, providing a warm and inviting atmosphere. Step out onto the large balcony to take in serene views of the quiet courtyard-perfect for unwinding. The building offers exceptional amenities, including an outdoor heated pool and a fully equipped gym. Just minutes away, you'll find Richmond Centre, the new Richmond Community Centre, Minoru Park, the library, Seniors Centre, Richmond Secondary School, and all major transit options. This home includes 1 parking spot and a storage locker, offering everything you need for easy living in a prime location. (id:39198)
Property Details
Interior
Features
Exterior
Features
Parking
Garage spaces 1
Garage type Underground
Other parking spaces 0
Total parking spaces 1
Condo Details
Amenities
Exercise Centre, Shared Laundry
Inclusions
Property History
 19
19 19
19

