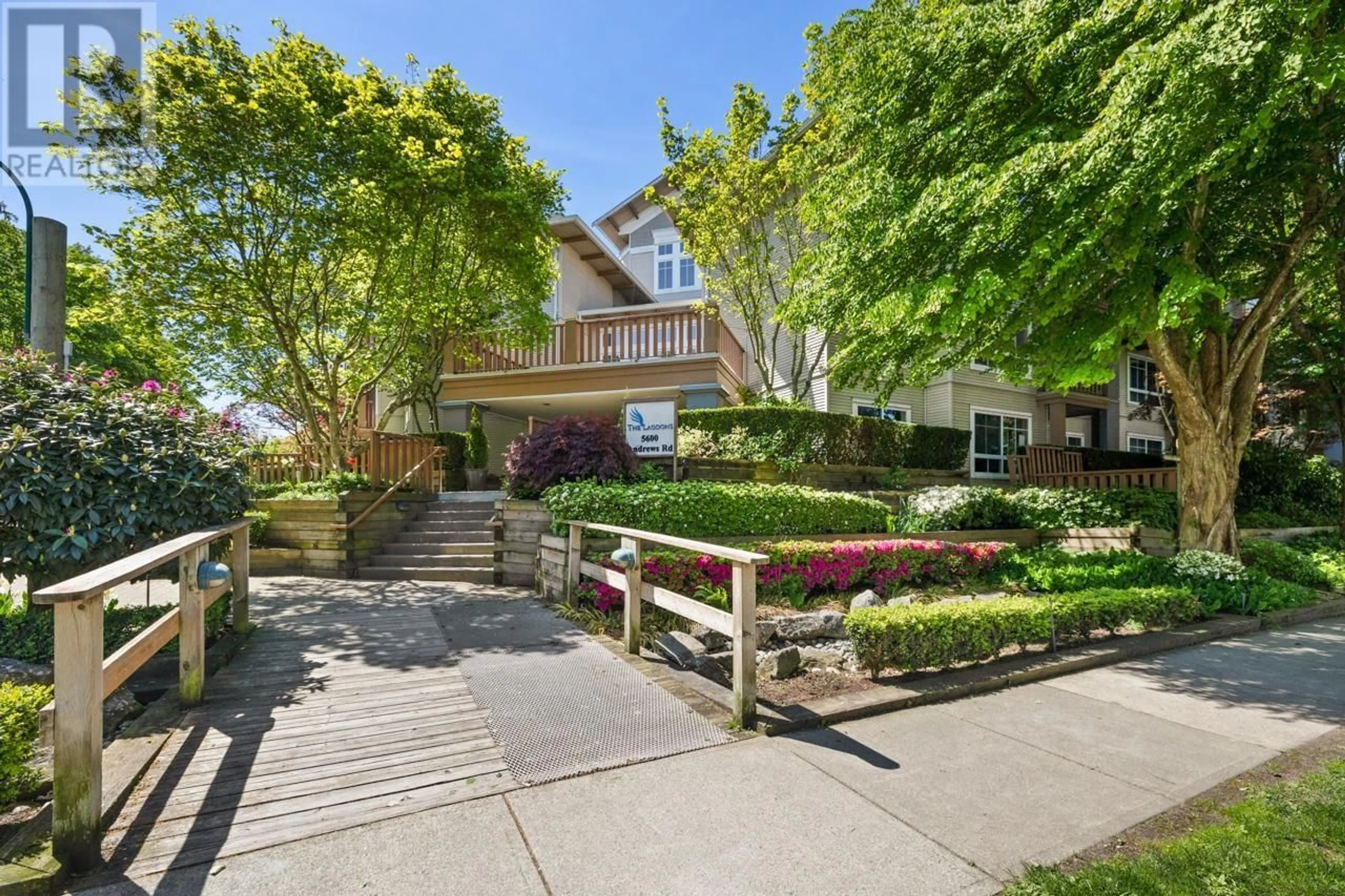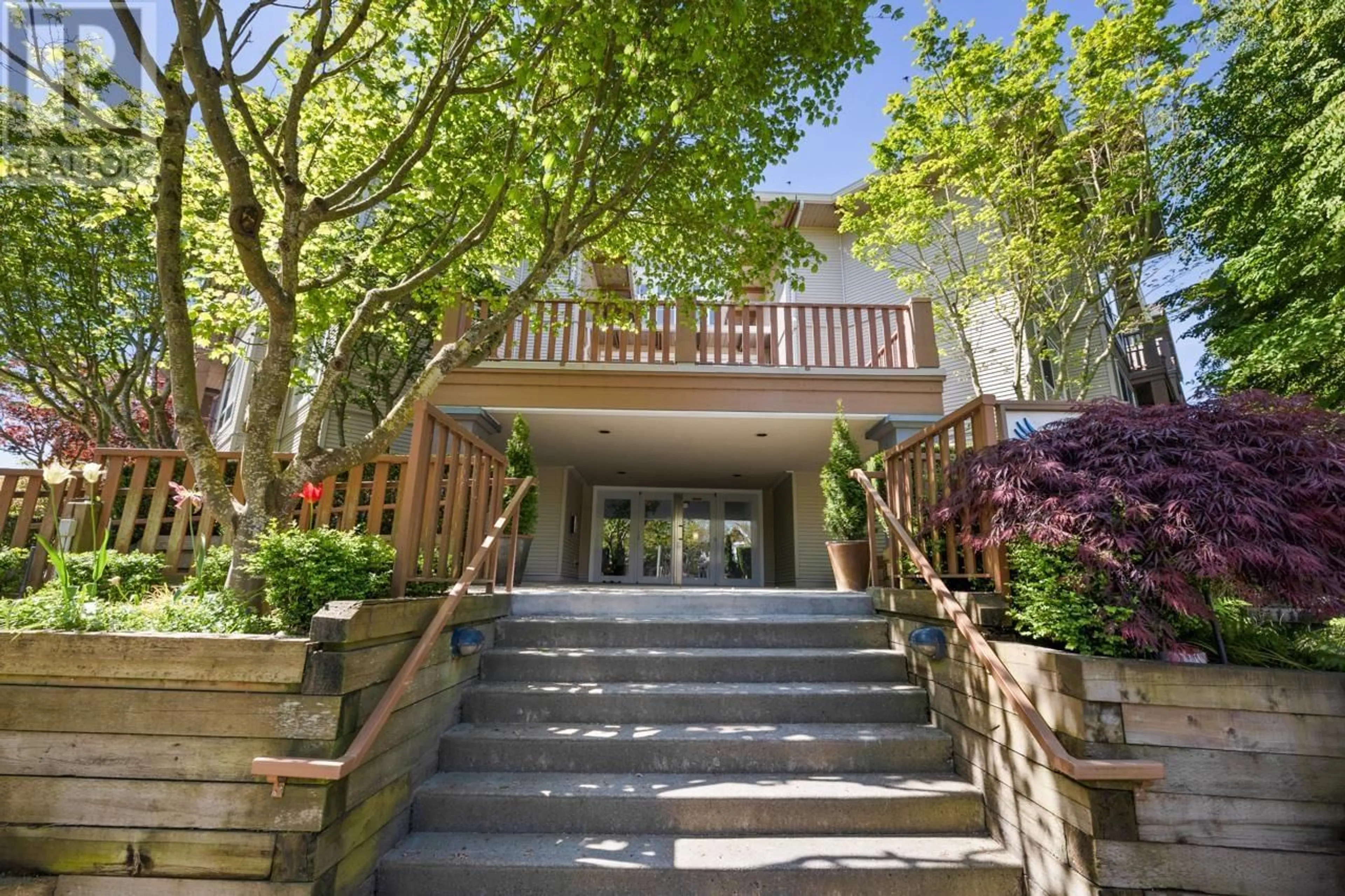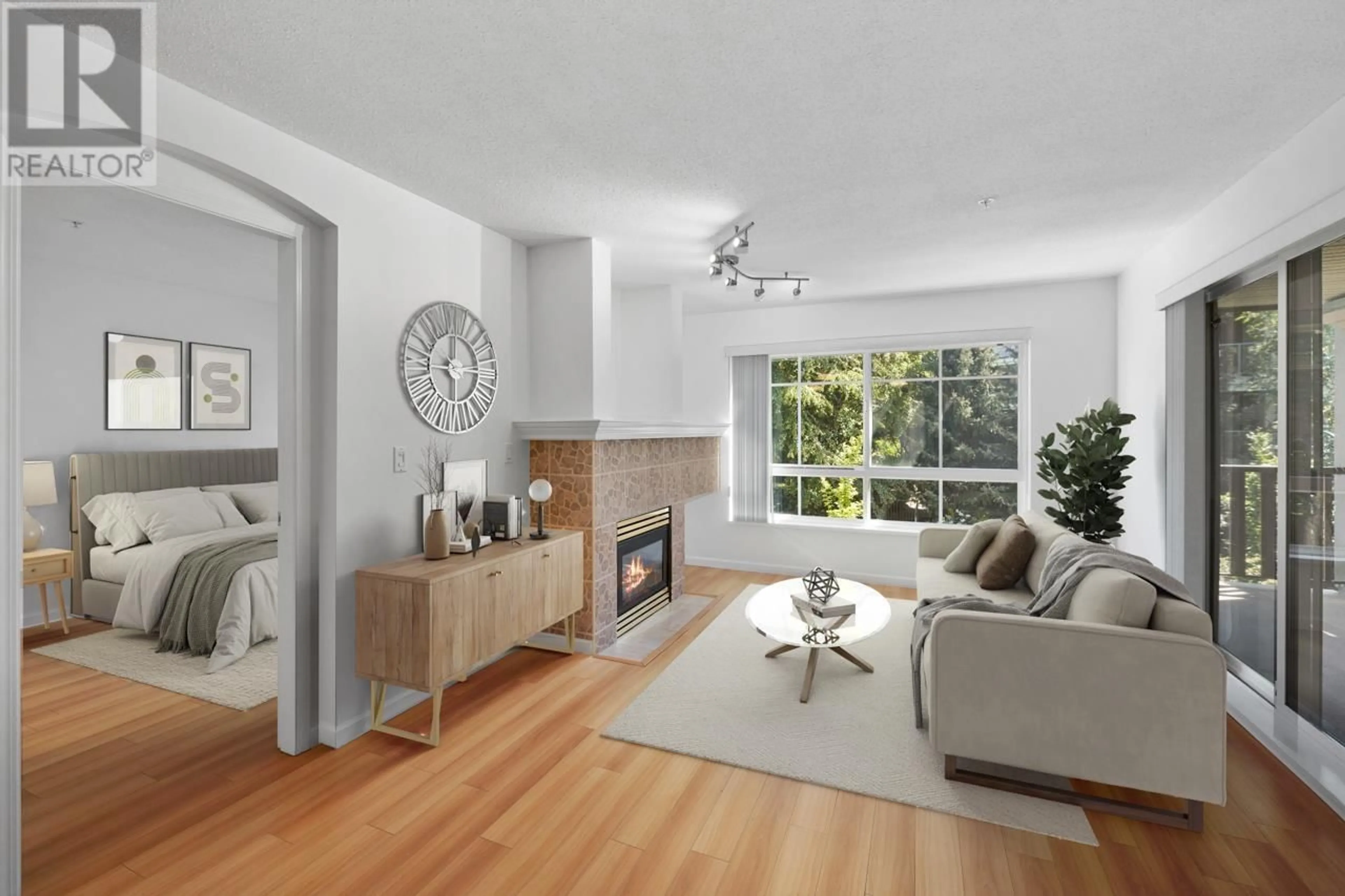230 5600 ANDREWS ROAD, Richmond, British Columbia V7E6N1
Contact us about this property
Highlights
Estimated ValueThis is the price Wahi expects this property to sell for.
The calculation is powered by our Instant Home Value Estimate, which uses current market and property price trends to estimate your home’s value with a 90% accuracy rate.Not available
Price/Sqft$772/sqft
Est. Mortgage$2,942/mo
Maintenance fees$540/mo
Tax Amount ()-
Days On Market185 days
Description
Welcome to The Lagoons, a charming retreat in the heart of Steveston South. This well-maintained 859 square foot unit boasts 2 separated bedrooms, 2 full baths, and 2 tandem parking spots, offering both comfort and convenience. With laminate floors, a cozy gas fireplace, and upgraded appliances, this home exudes warmth and style. The large balcony overlooks the marina and offers a serene space for summer BBQs. Enjoy access to amenities including a gym and bike storage in this pet-friendly complex. Just steps away from the waterfront boardwalk and Steveston Village, this is coastal living at its finest. Schedule a showing today and discover your new oasis by the water. Open House Sat 1-3 May 25 (id:39198)
Property Details
Interior
Features
Exterior
Parking
Garage spaces 2
Garage type Underground
Other parking spaces 0
Total parking spaces 2
Condo Details
Amenities
Laundry - In Suite, Recreation Centre
Inclusions
Property History
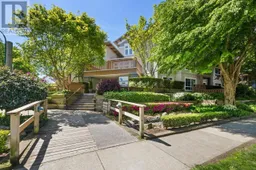 36
36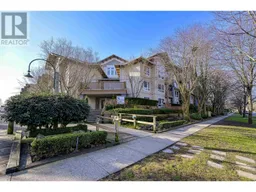 22
22
