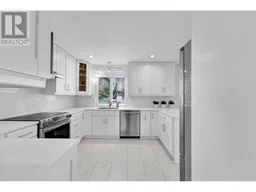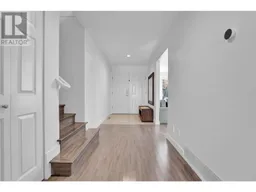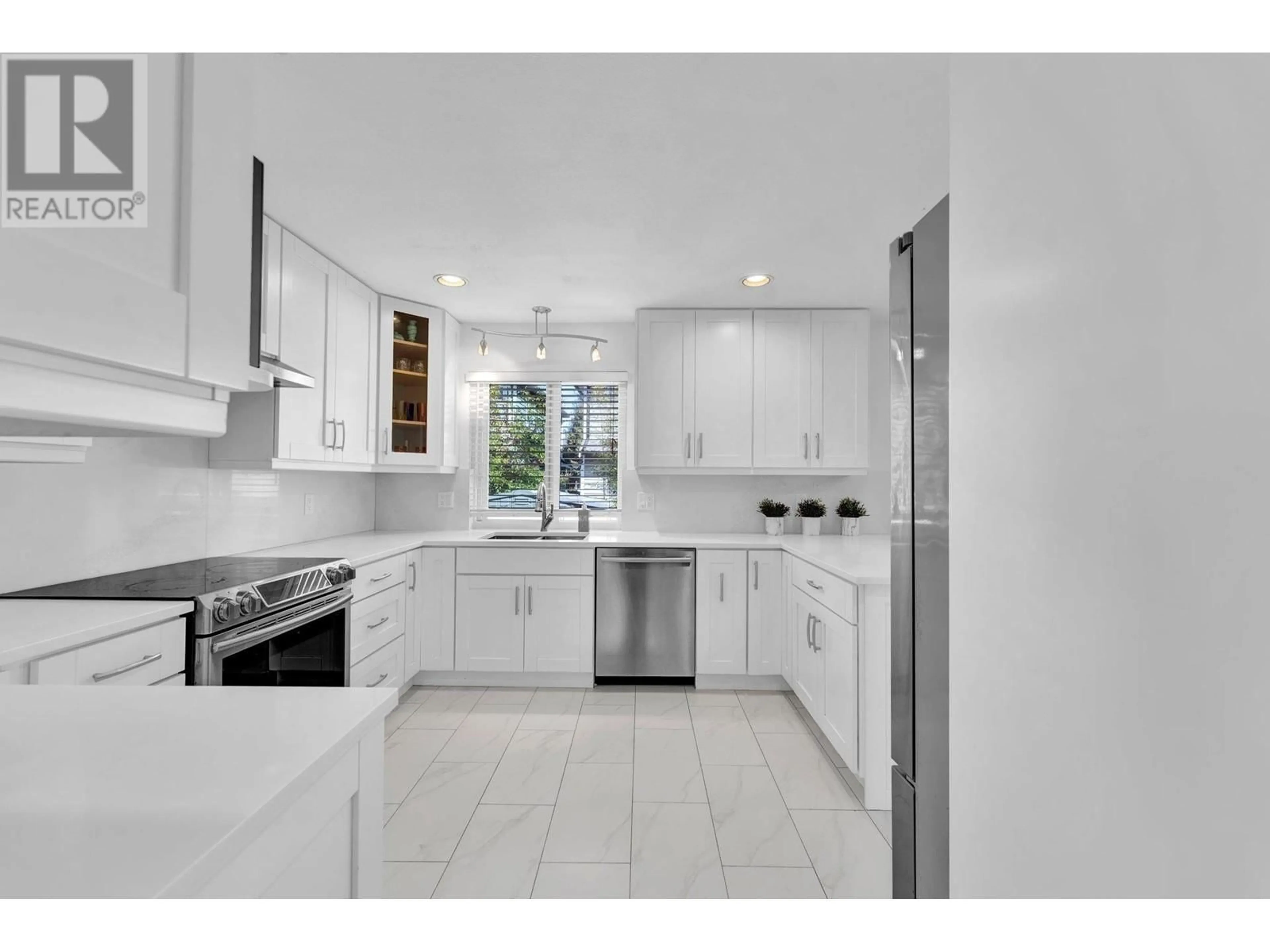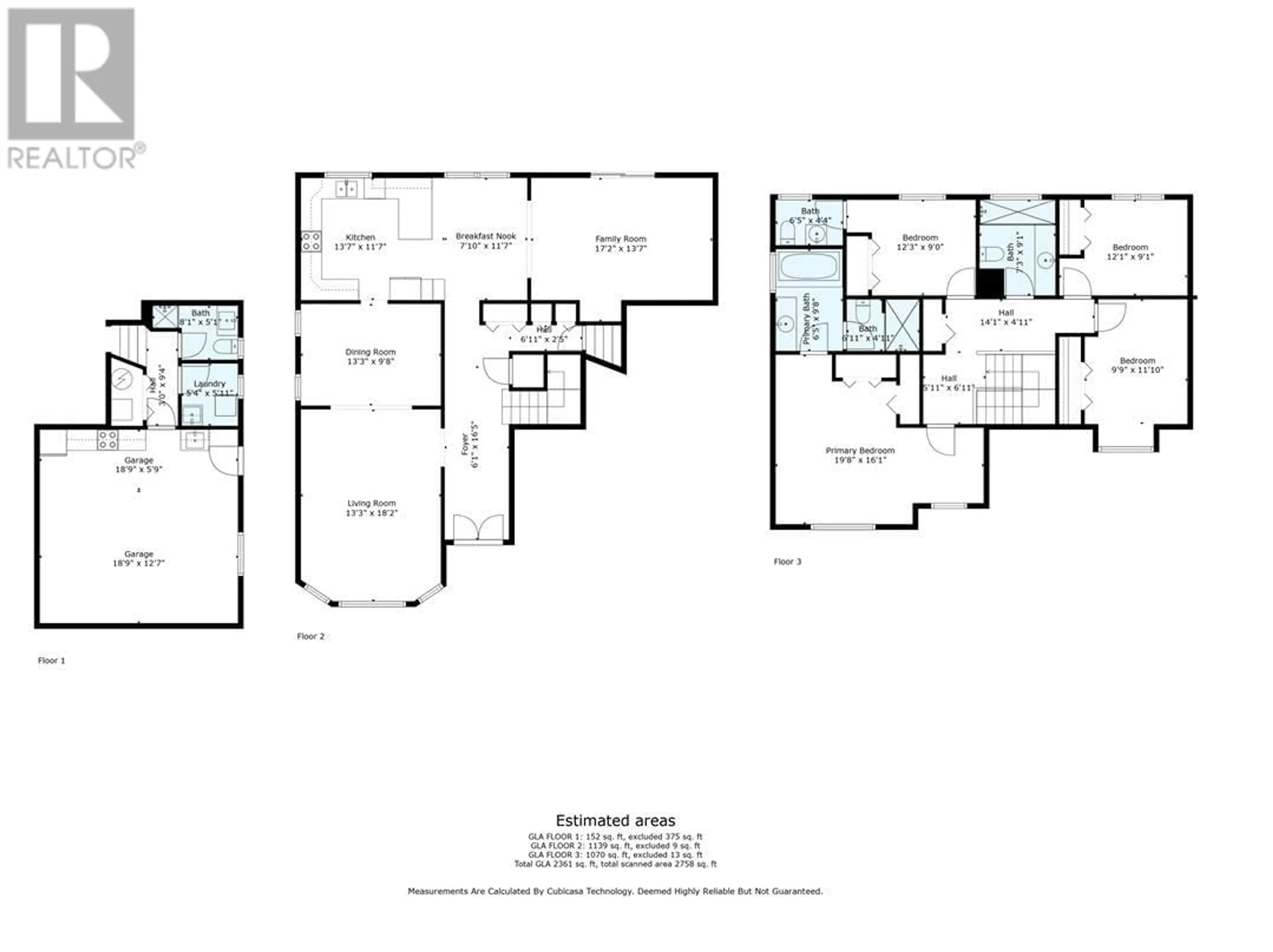22695 FRASERBANK CRESCENT, Richmond, British Columbia V6V2L7
Contact us about this property
Highlights
Estimated ValueThis is the price Wahi expects this property to sell for.
The calculation is powered by our Instant Home Value Estimate, which uses current market and property price trends to estimate your home’s value with a 90% accuracy rate.Not available
Price/Sqft$677/sqft
Est. Mortgage$6,867/mo
Tax Amount ()-
Days On Market55 days
Description
Spacious and attractively updated family home in the sought-after & amenity-filled Hamilton area of Richmond, BC. Beautifully laid-out and immaculate 2361 sqft of bright, well-lit, large living areas. This home boasts 4 bedrooms - all on the upper level, 3.5 baths. Includes extra large primary bedroom with large 4 piece ensuite bathroom, 2nd bedroom also has an ensuite bathroom. Generous living and entertaining spaces, bright eating area overlooking private backyard, hardwood flooring, all new kitchen appliances, & quality finishing throughout this home. Features a open floorplan, alarm system, & CCTV cameras. Tastefully finished paved stone backyard & stylish covered sun deck - ideal for summer bbq's & family gatherings. Front lushly landscaped with sprinkler system. Situated on quiet, neighborhood street, on a sunny South facing lot. Includes income generating suite. Steps to McLean Park, Community Center, & public transit. Close to Queensborough Landing, Walmart & Hwy 91. Steps to all school levels. (id:39198)
Property Details
Interior
Features
Exterior
Features
Parking
Garage spaces 2
Garage type -
Other parking spaces 0
Total parking spaces 2
Property History
 39
39 24
24 37
37

