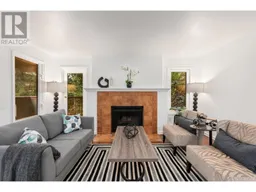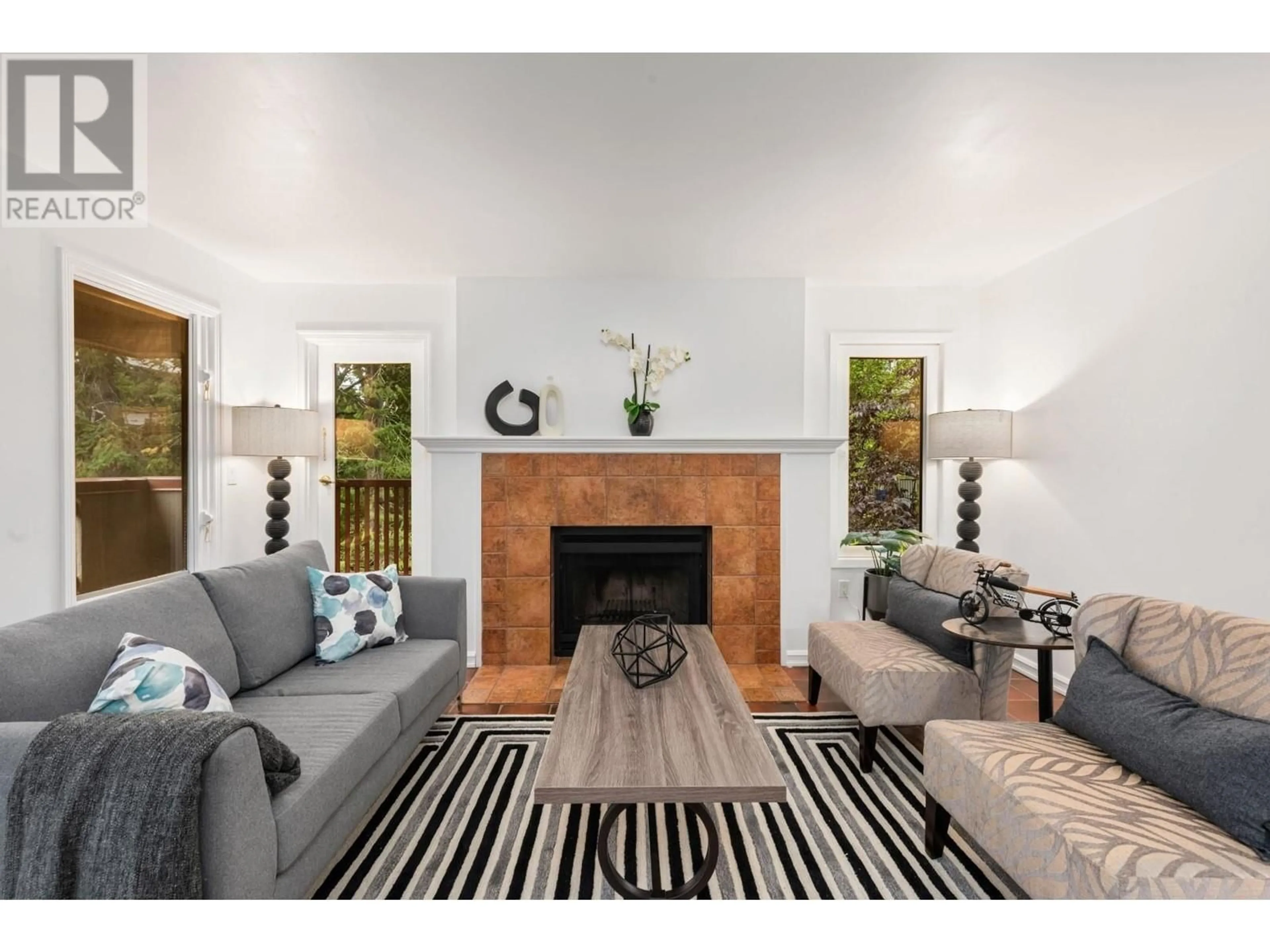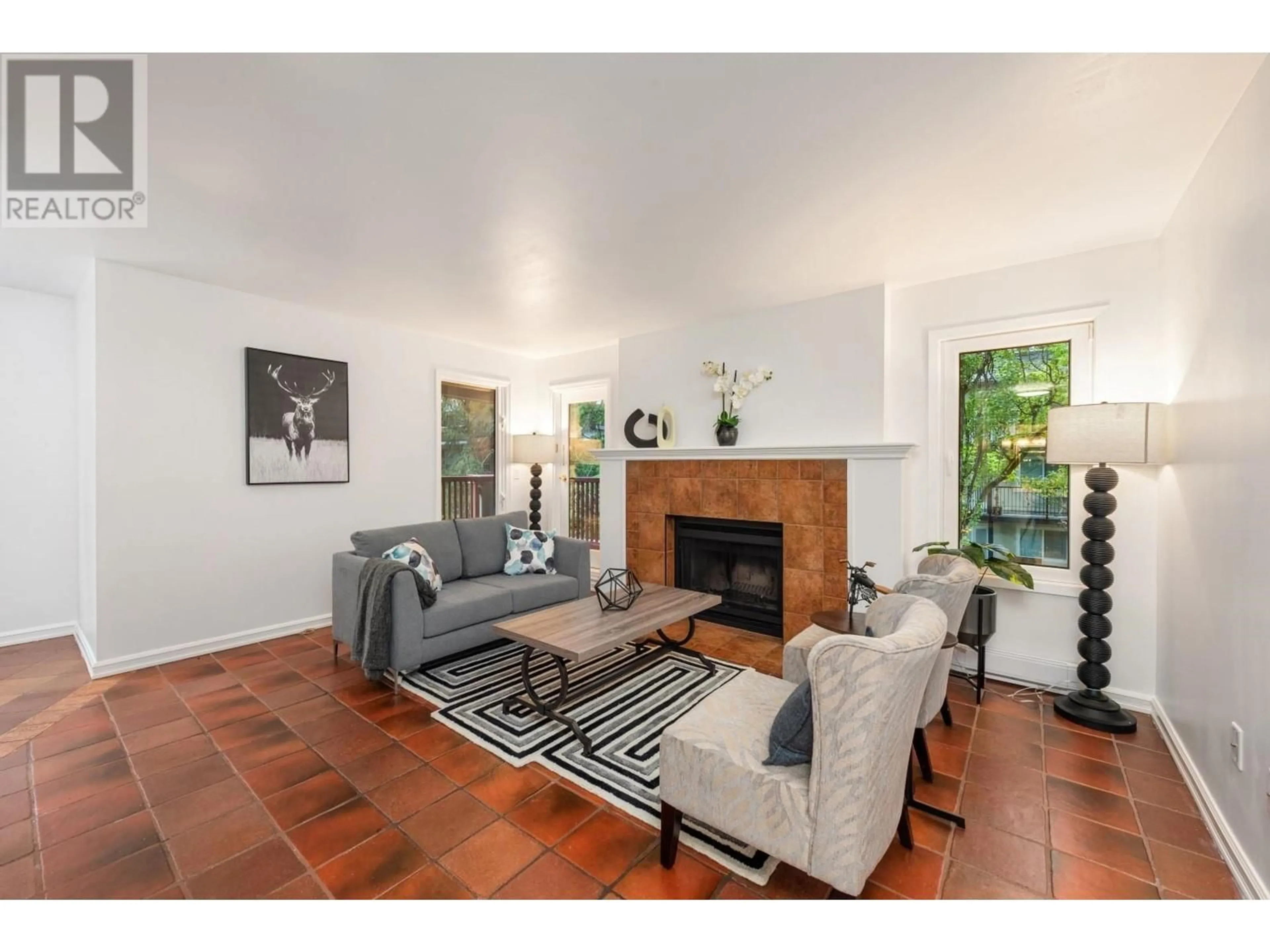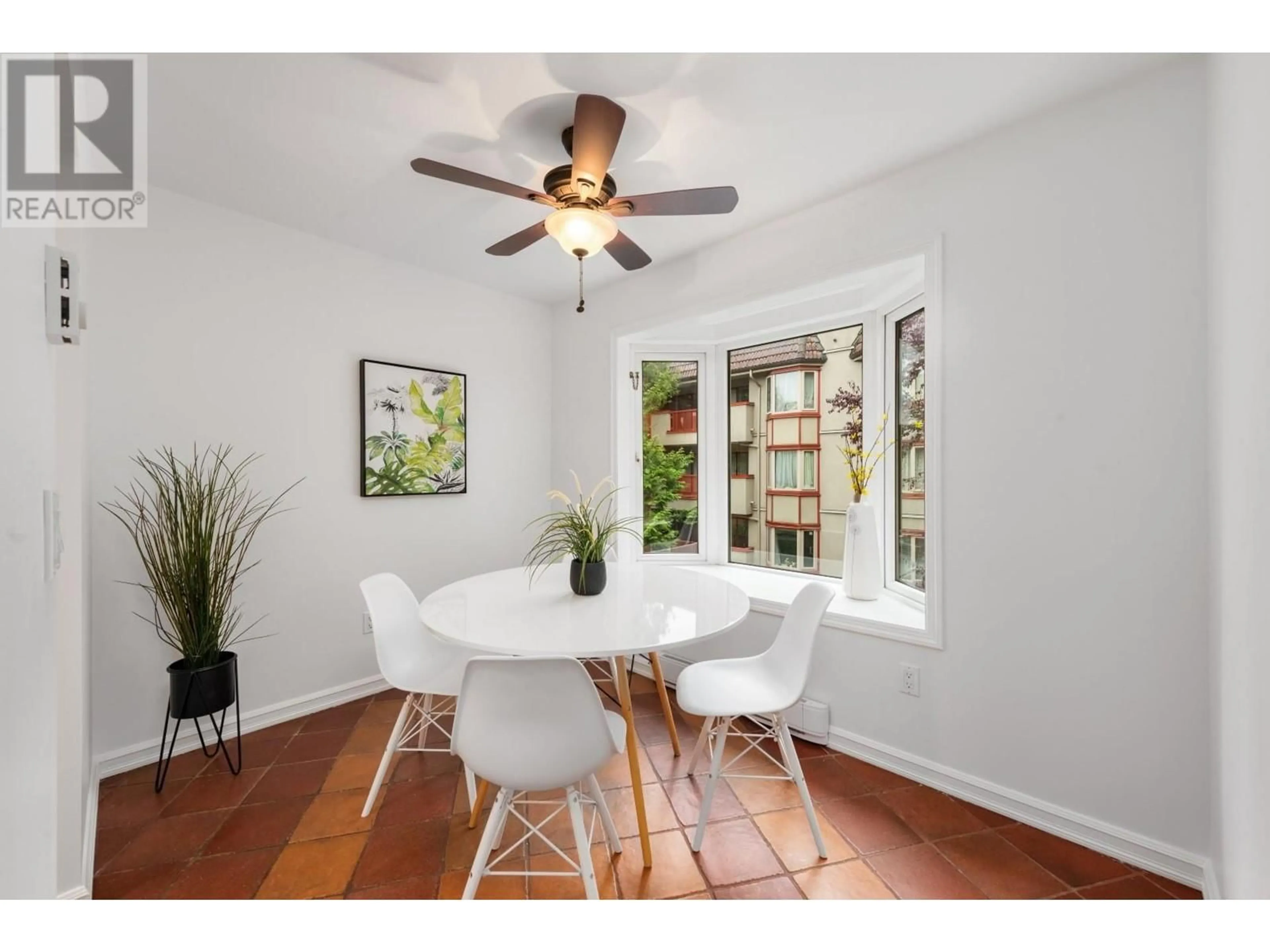226 7531 MINORU BOULEVARD, Richmond, British Columbia V6Y1Z3
Contact us about this property
Highlights
Estimated ValueThis is the price Wahi expects this property to sell for.
The calculation is powered by our Instant Home Value Estimate, which uses current market and property price trends to estimate your home’s value with a 90% accuracy rate.Not available
Price/Sqft$670/sqft
Est. Mortgage$2,740/mo
Maintenance fees$566/mo
Tax Amount ()-
Days On Market5 hours
Description
RAINSCREENED BUILDING. Move-in ready, updated 2-bedroom, 1-bathroom corner unit at Cypress Point in the heart of Richmond. Spacious 924 SF interior living space with fresh paint, a cozy wood-burning fireplace, and updates in kitchen and bathroom. Enjoy the ease of a private storage room off the balcony and a spacious walk-in laundry room for added functionality. Cypress Point offers an array of amenities, making it a vibrant community for residents. Enjoy access to an outdoor pool, hot tub, squash courts, and an exercise room, perfect for relaxation or an active lifestyle. A recreation room and communal lounge provide additional spaces for social gatherings. Located just moments from Richmond Centre, transit options, and Minoru Park, this home places everything you need within easy reach. OPEN HOUSE: Saturday Nov. 23rd - 12PM to 2PM. (id:39198)
Upcoming Open House
Property Details
Interior
Features
Exterior
Features
Parking
Garage spaces 1
Garage type -
Other parking spaces 0
Total parking spaces 1
Condo Details
Amenities
Exercise Centre, Laundry - In Suite, Recreation Centre
Inclusions
Property History
 22
22


