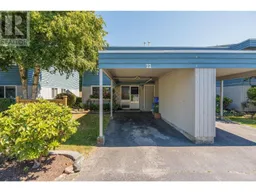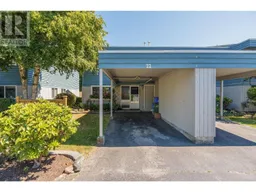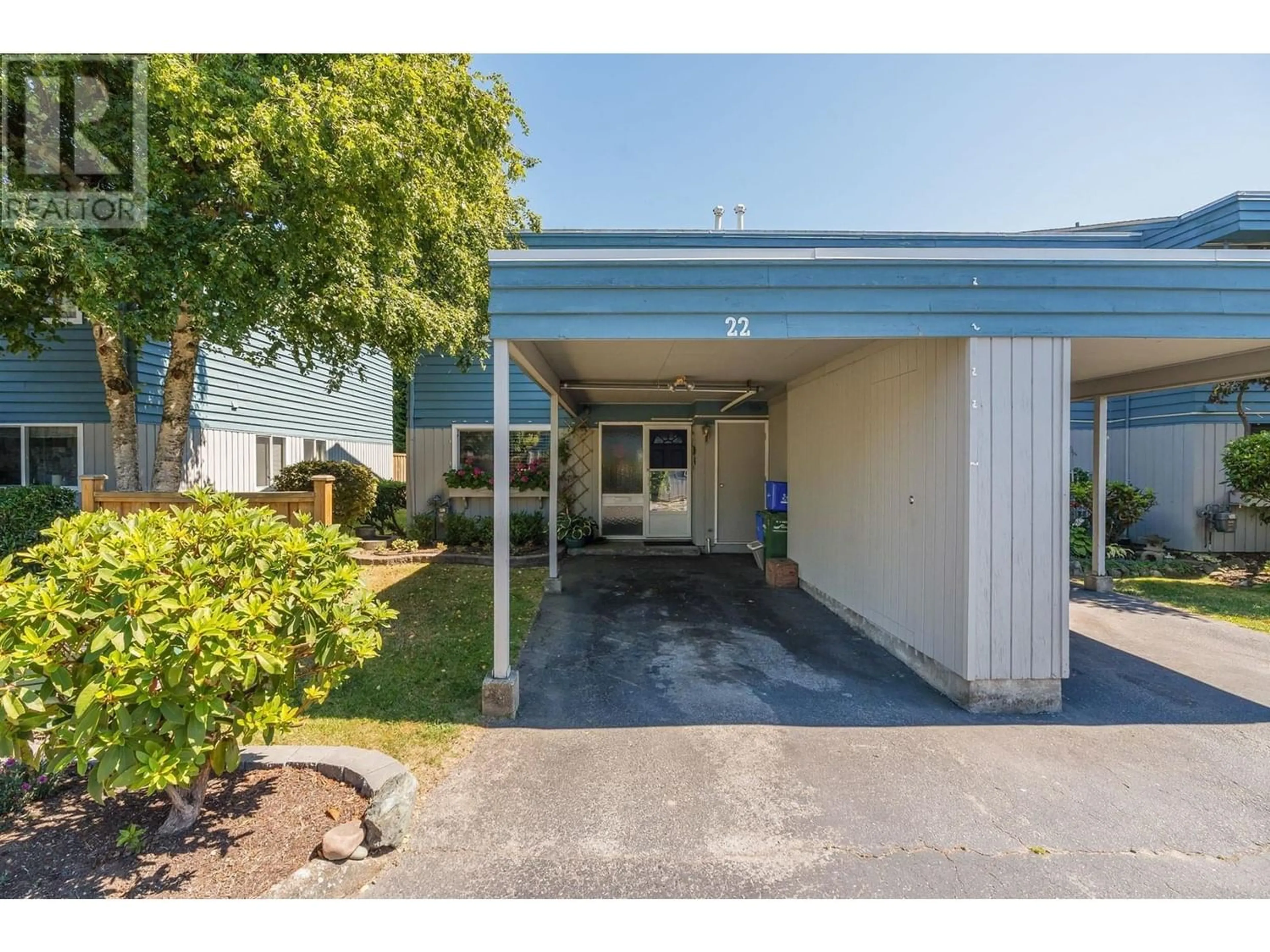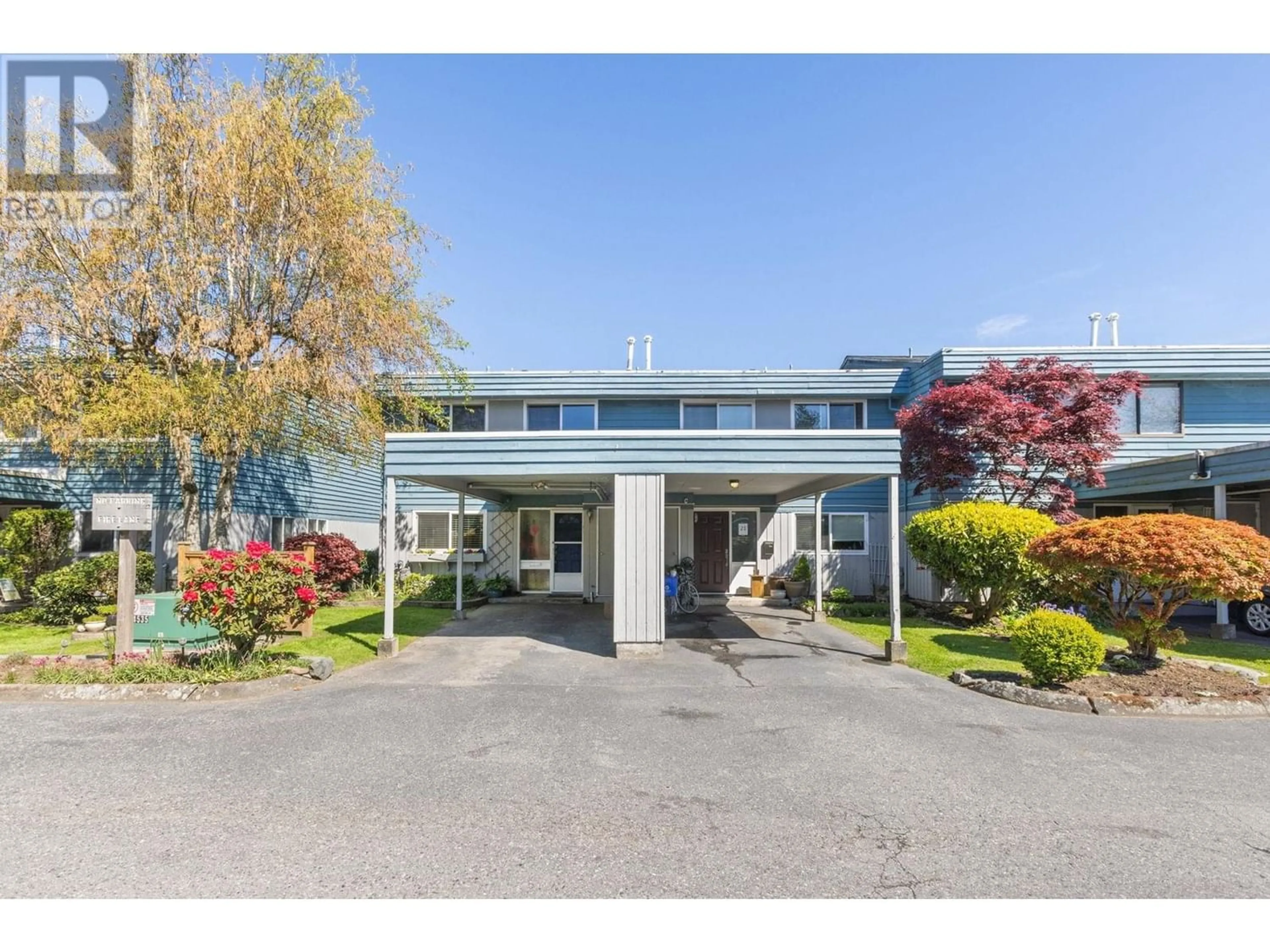22 3031 WILLIAMS ROAD, Richmond, British Columbia V7E1H9
Contact us about this property
Highlights
Estimated ValueThis is the price Wahi expects this property to sell for.
The calculation is powered by our Instant Home Value Estimate, which uses current market and property price trends to estimate your home’s value with a 90% accuracy rate.Not available
Price/Sqft$759/sqft
Est. Mortgage$4,587/mo
Maintenance fees$483/mo
Tax Amount ()-
Days On Market188 days
Description
Welcome to Edgewater Park. This spacious END unit townhouse faces diagonally to green space where kids can play and tucked away in the quiet area of the complex. Lovely fenced, spacious, and very private backyard with a cedar deck is perfect for bbq's, sipping on wine or having your morning coffee. Bright, over 1400sf 4 bedrooms and 1.5 bathrooms with European wood staircase, updated laminate flooring in the living and dining rooms, updated windows and sliding door, new stove and dw, s/s appliances, recessed lighting in kitchen, new blinds and paint throughout. On-demand tankless h/w tank with a 2002 furnace, heated bathroom floor and a wood-burning f/p. Close to Dixon Elementary (F.I) and Boyd Secondary, Seafair Shopping Centre, transit and the dyke. Open: Sat May 18: 1-3pm. (id:39198)
Property Details
Interior
Features
Exterior
Features
Parking
Garage spaces 1
Garage type -
Other parking spaces 0
Total parking spaces 1
Condo Details
Amenities
Laundry - In Suite
Inclusions
Property History
 37
37 28
28

