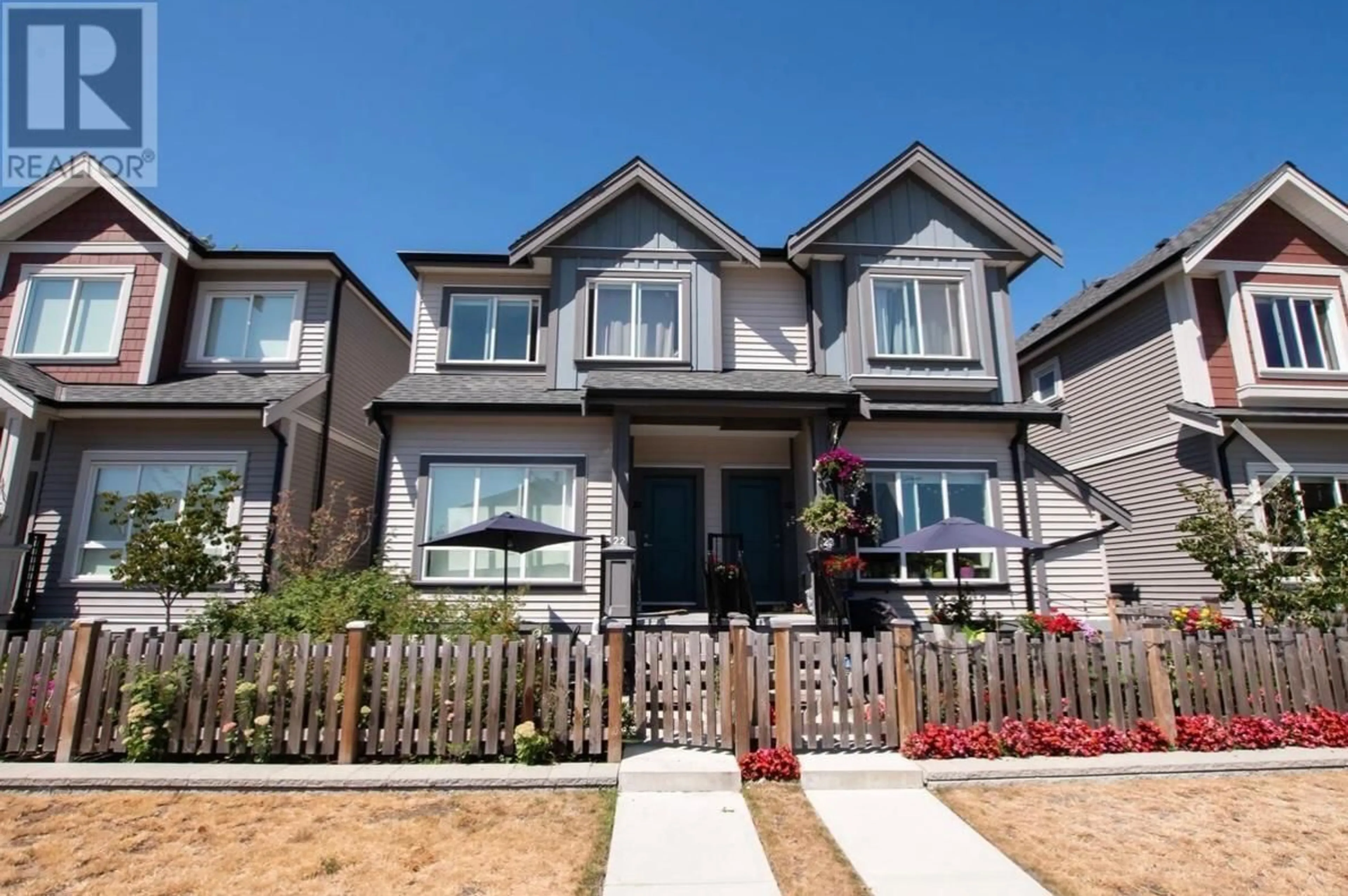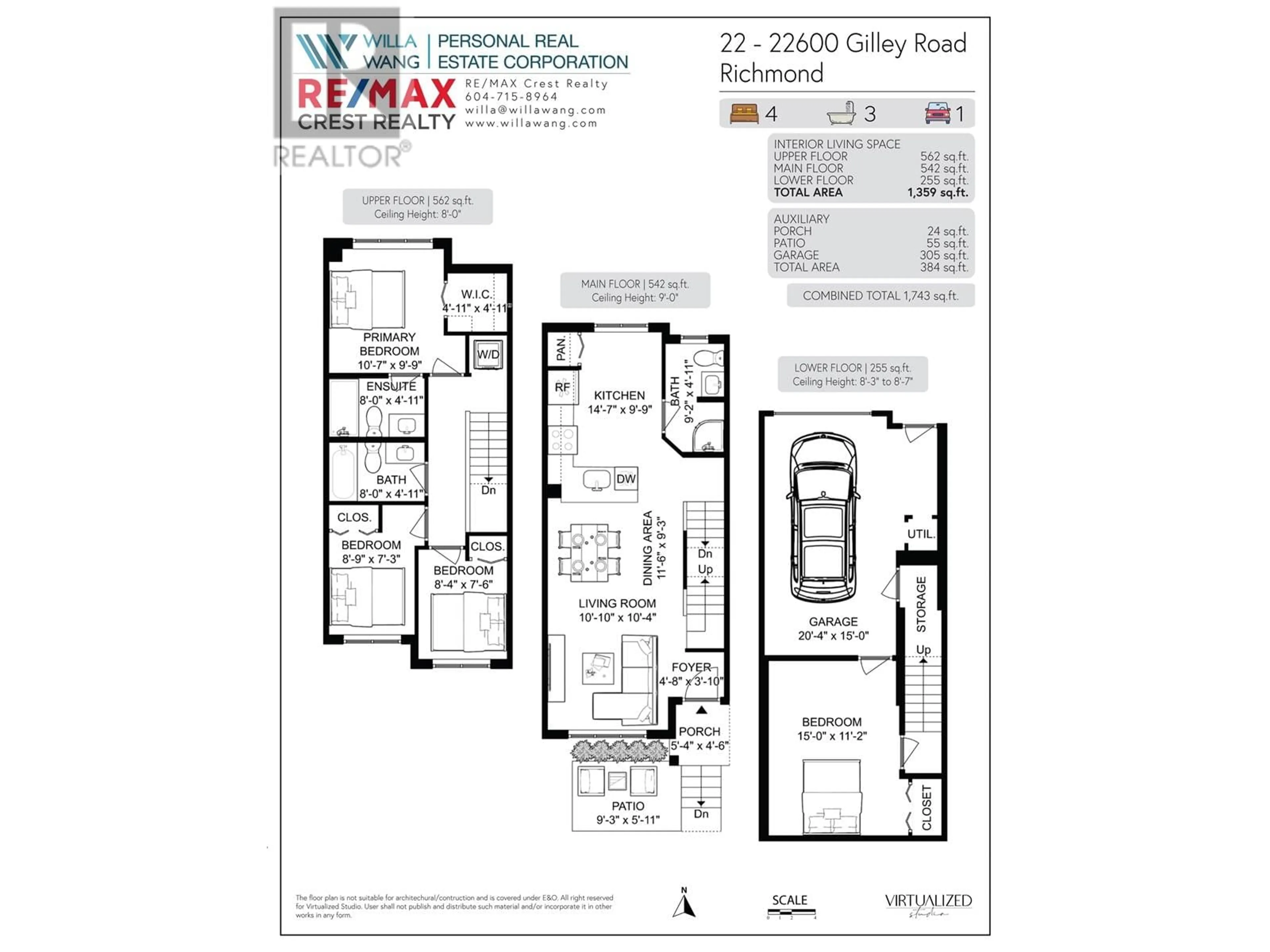22 22600 GILLEY ROAD, Richmond, British Columbia V6V1E4
Contact us about this property
Highlights
Estimated ValueThis is the price Wahi expects this property to sell for.
The calculation is powered by our Instant Home Value Estimate, which uses current market and property price trends to estimate your home’s value with a 90% accuracy rate.Not available
Price/Sqft$719/sqft
Est. Mortgage$4,200/mo
Maintenance fees$306/mo
Tax Amount ()-
Days On Market13 days
Description
"PARC GILLEY" - This modern 4-year-old townhome features a fenced front yard and is part of a newer complex. The quiet duplex-style unit spans three levels with sunny south exposure. The upper floor offers three beds and two bath, while the main floor includes a full bath with a walk-in shower. The double tandem garage has been converted into a stylish office/bed, contributing to the total square footage. The home boasts plenty of side windows, an HRV system, an EV plug, epoxy garage floors, and a 9' high ceiling on the main floor. Located at the best spot facing Rathburn Dr., it benefits from additional parking. Just minutes from Queensborough Landing with Walmart, a casino, and numerous shops and services, this central location is 15 mins from RC and Metrotown quick access to Hwy 91. (id:39198)
Property Details
Interior
Features
Exterior
Parking
Garage spaces 1
Garage type -
Other parking spaces 0
Total parking spaces 1
Condo Details
Amenities
Laundry - In Suite
Inclusions
Property History
 15
15

