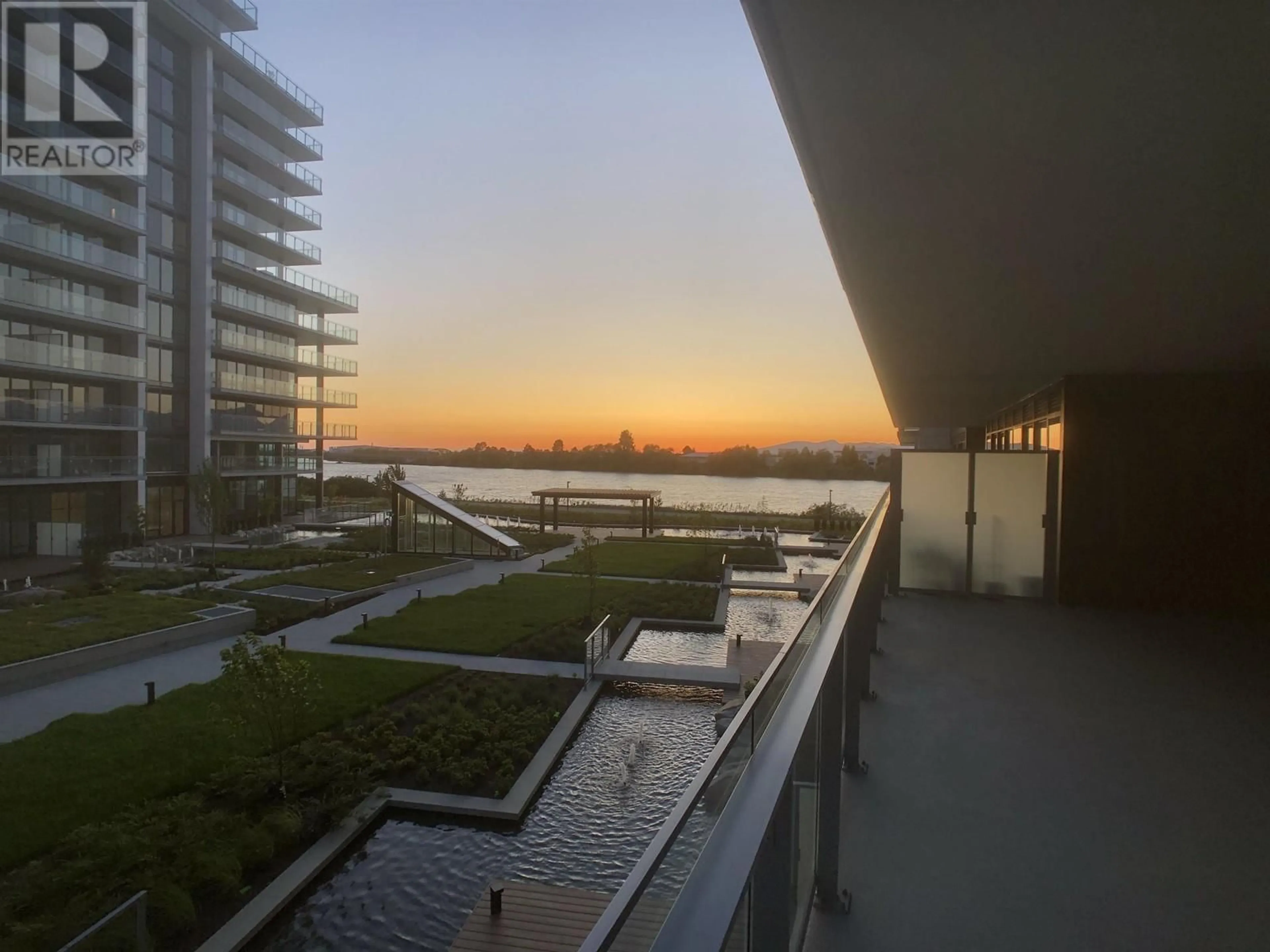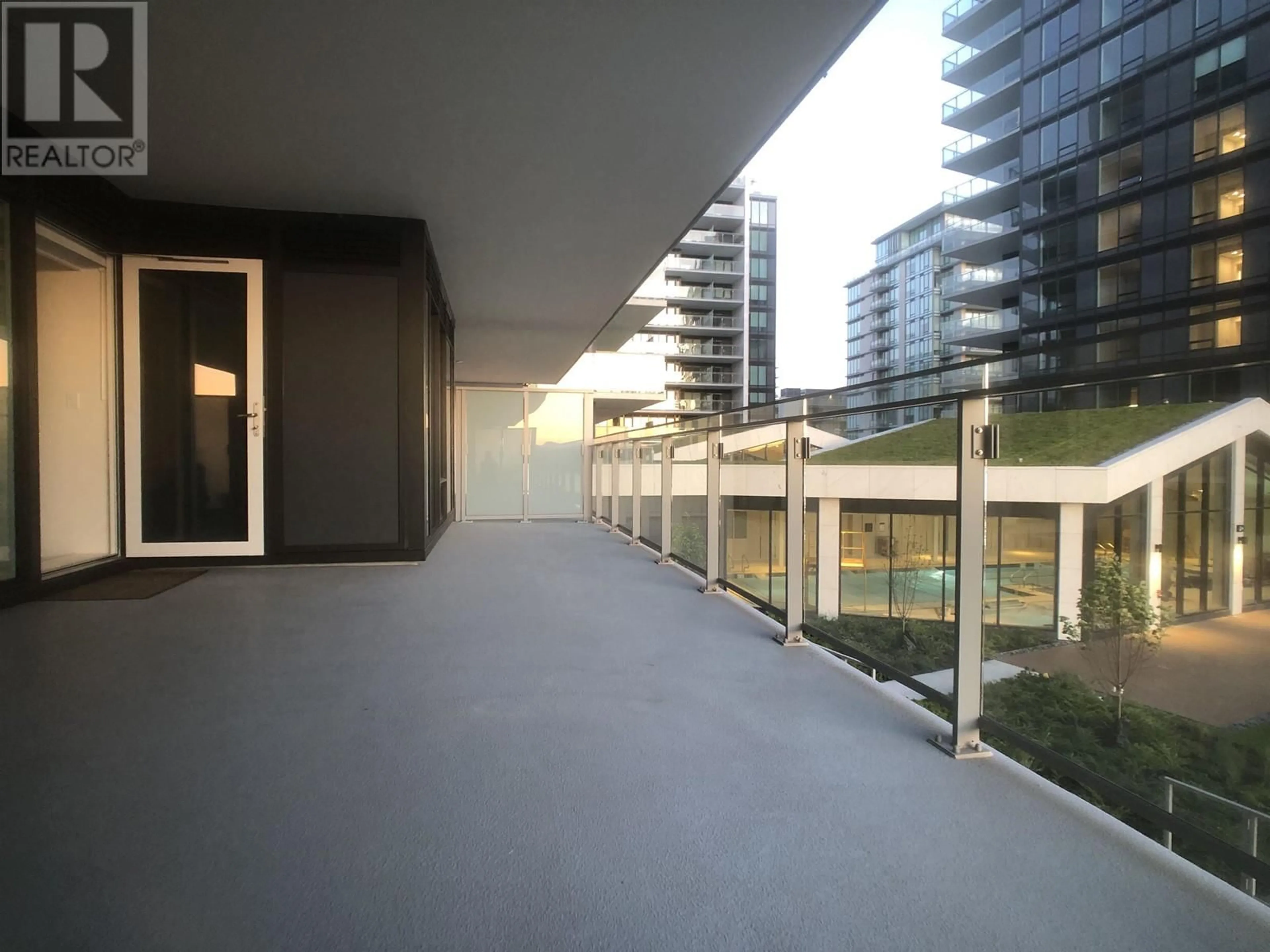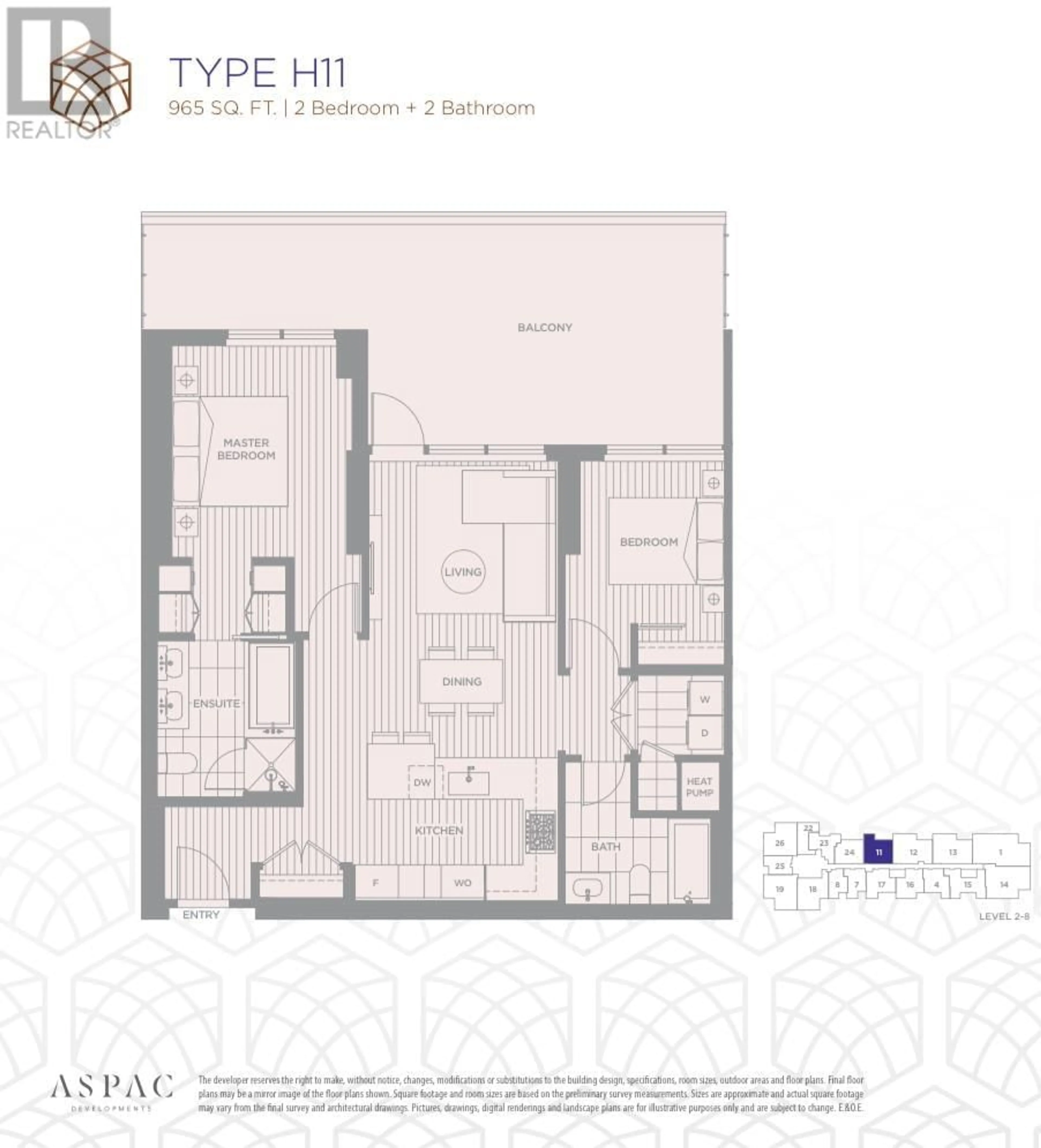216 6833 PEARSON WAY, Richmond, British Columbia V7C0E8
Contact us about this property
Highlights
Estimated ValueThis is the price Wahi expects this property to sell for.
The calculation is powered by our Instant Home Value Estimate, which uses current market and property price trends to estimate your home’s value with a 90% accuracy rate.Not available
Price/Sqft$1,336/sqft
Est. Mortgage$5,579/mo
Maintenance fees$844/mo
Tax Amount ()-
Days On Market6 days
Description
WORLD CLASS LUXURY and COMFORT, if these are the things you are looking for then look no further. Hollybridge at River Green is one of the finer residences for people with discerning taste. The visionaries of this project imagined a premium living experience and made it into reality with a team of global leaders in design, architecture, planning and landscaping. From 9-foot ceilings to the hardwood floors, every home is built with top-quality materials and high tech features. Hollybridge is not simply a home, but a resort with an abundance of the best amenities as well. Book your private tour today so you can see and feel what the hype is all about at this beautiful and magnificent waterfront property. (id:39198)
Property Details
Interior
Features
Exterior
Features
Parking
Garage spaces 1
Garage type Garage
Other parking spaces 0
Total parking spaces 1
Condo Details
Amenities
Exercise Centre, Laundry - In Suite
Inclusions
Property History
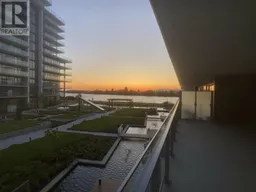 16
16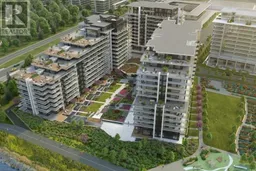 20
20
