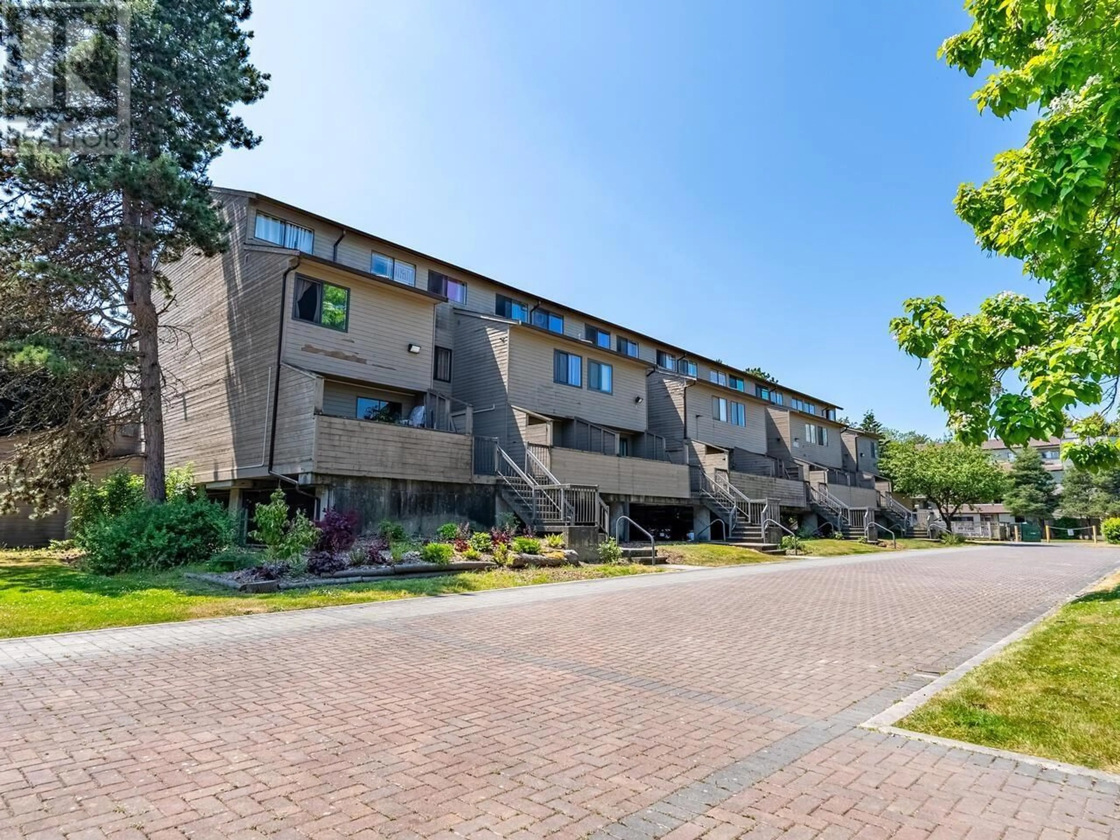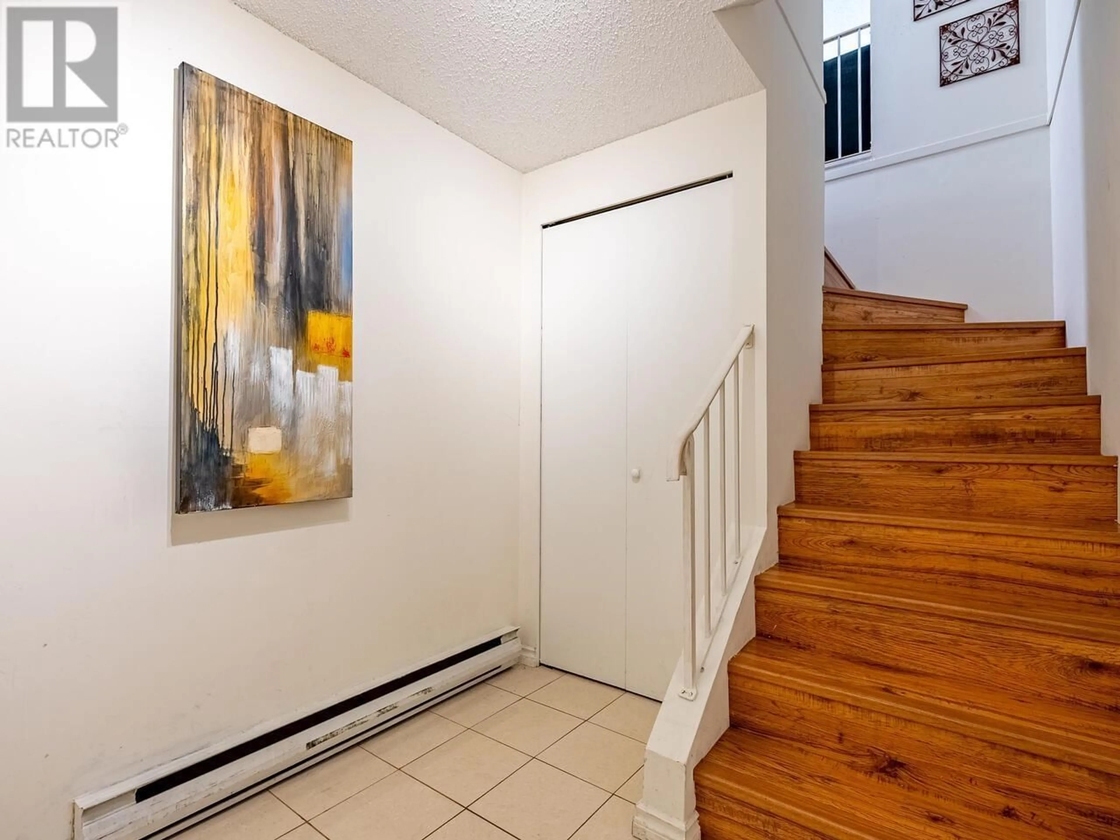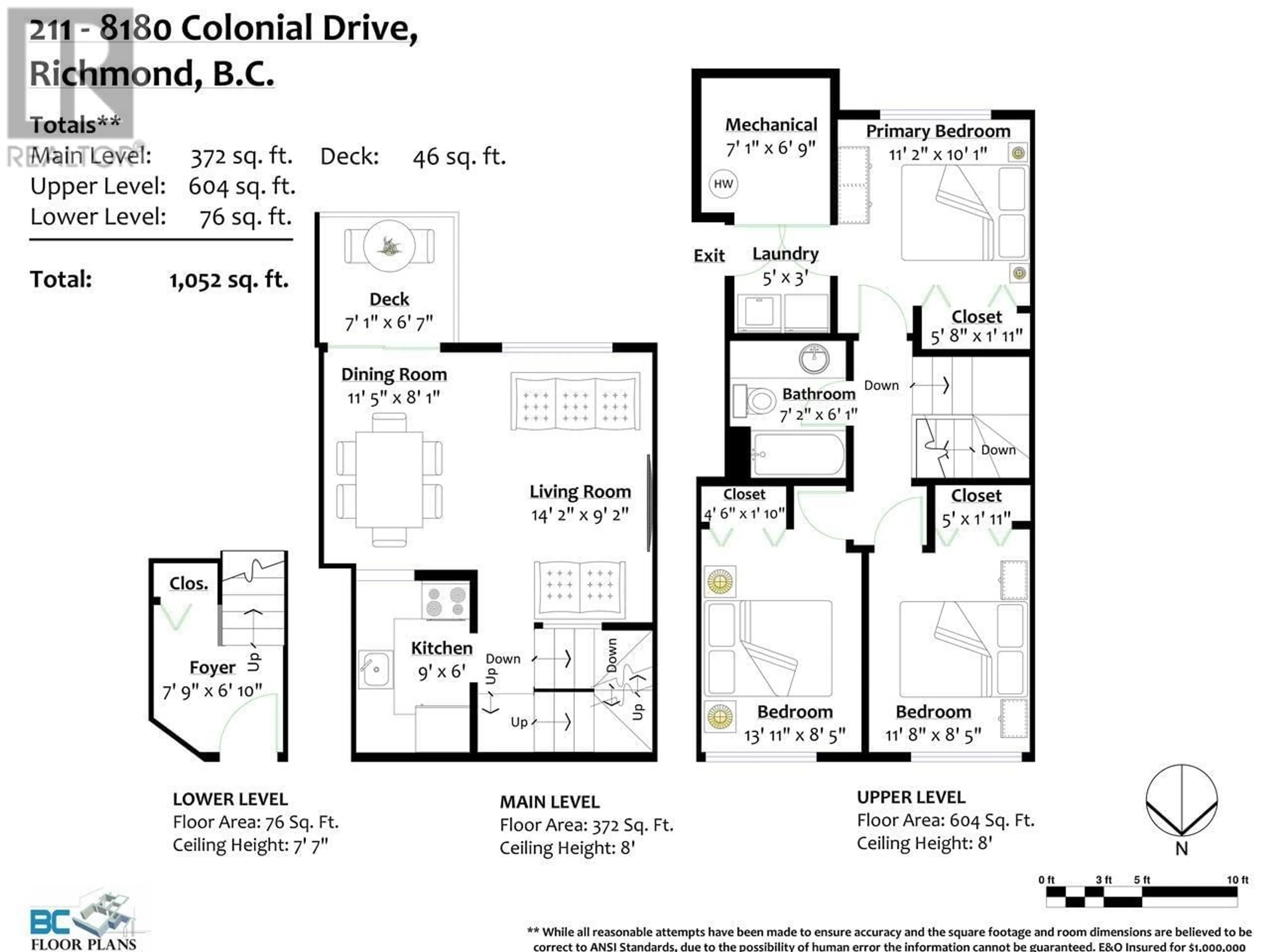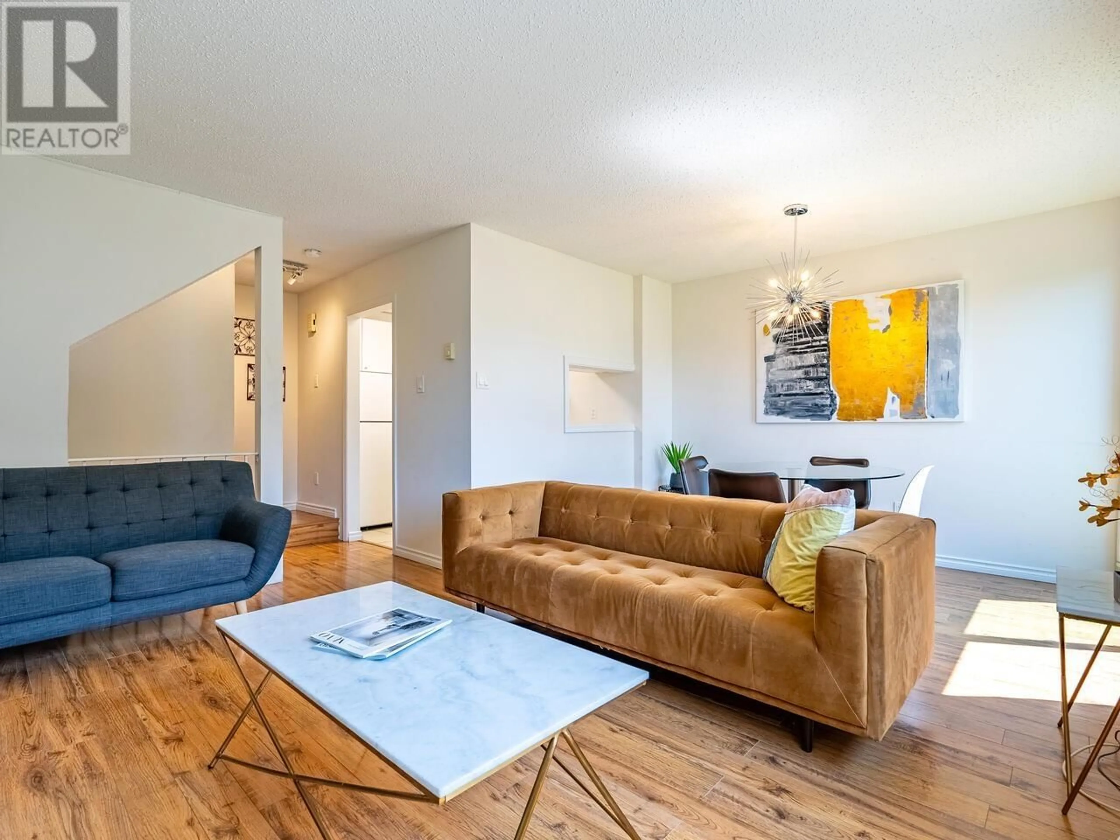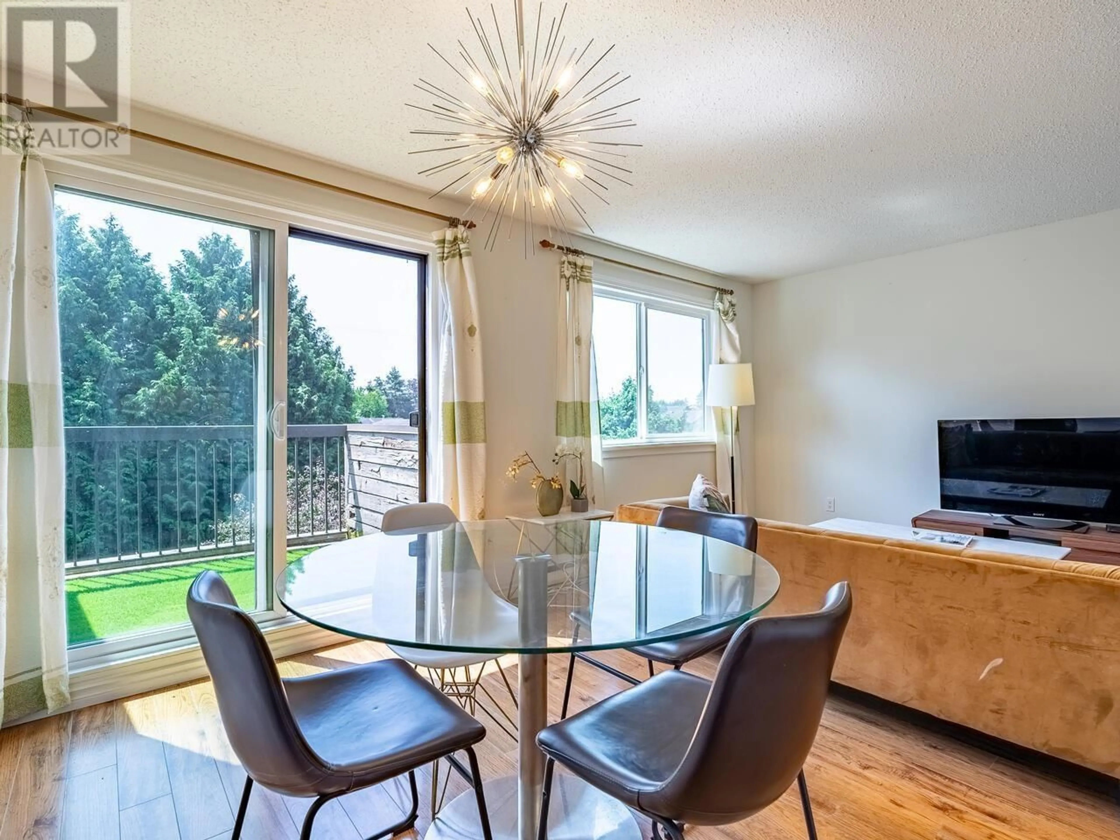211 8180 COLONIAL DRIVE, Richmond, British Columbia V7C4T7
Contact us about this property
Highlights
Estimated ValueThis is the price Wahi expects this property to sell for.
The calculation is powered by our Instant Home Value Estimate, which uses current market and property price trends to estimate your home’s value with a 90% accuracy rate.Not available
Price/Sqft$532/sqft
Est. Mortgage$2,551/mo
Maintenance fees$506/mo
Tax Amount ()-
Days On Market19 hours
Description
Well maintained problem free building. Quiet renovated 3-bedrm Townhouse in the heart of Richmond. Greeted by a welcoming foyer leads to an open-concept of living, dining. Natural light flowing through large windows, laminated floors. Entertain friends with open patio with your BBQ in Summer. Granite counter-top throughout. Spacious bedrooms provide comfortable retreats. Master suite with walk-in closet. Peaceful South facing views of the greenbelt. Complex offer Outdoor Swimming pool, hot tub and club house. French Immersion Schools: Gilmore Elementary, McMath Secondary. Short distance to Community Centre, Shopping Center. Active, socialize, and enjoy the benefits of a well-maintained and vibrant community. (id:39198)
Property Details
Interior
Features
Exterior
Parking
Garage spaces 1
Garage type Carport
Other parking spaces 0
Total parking spaces 1
Condo Details
Amenities
Laundry - In Suite
Inclusions

