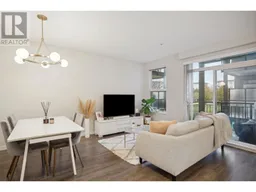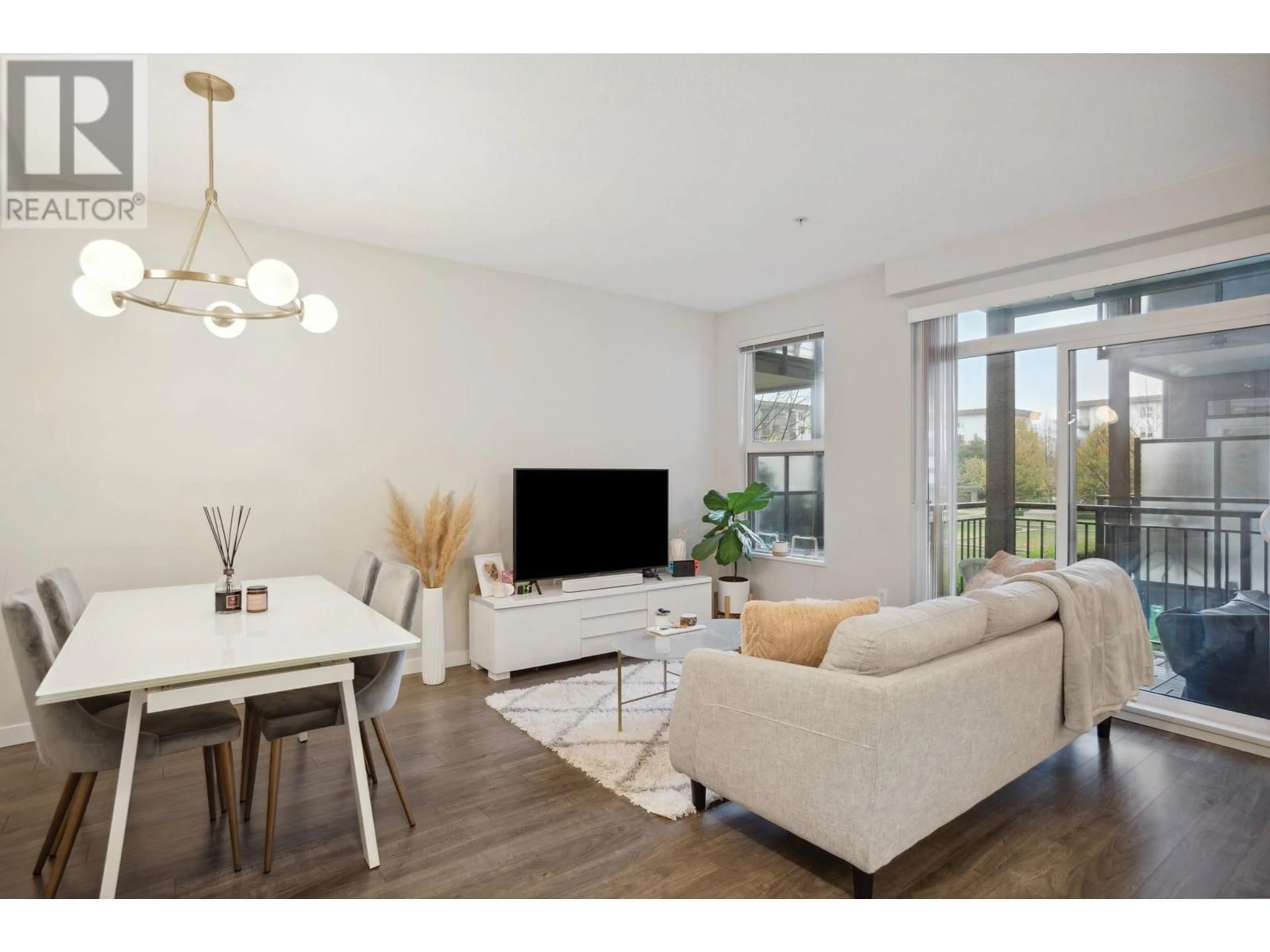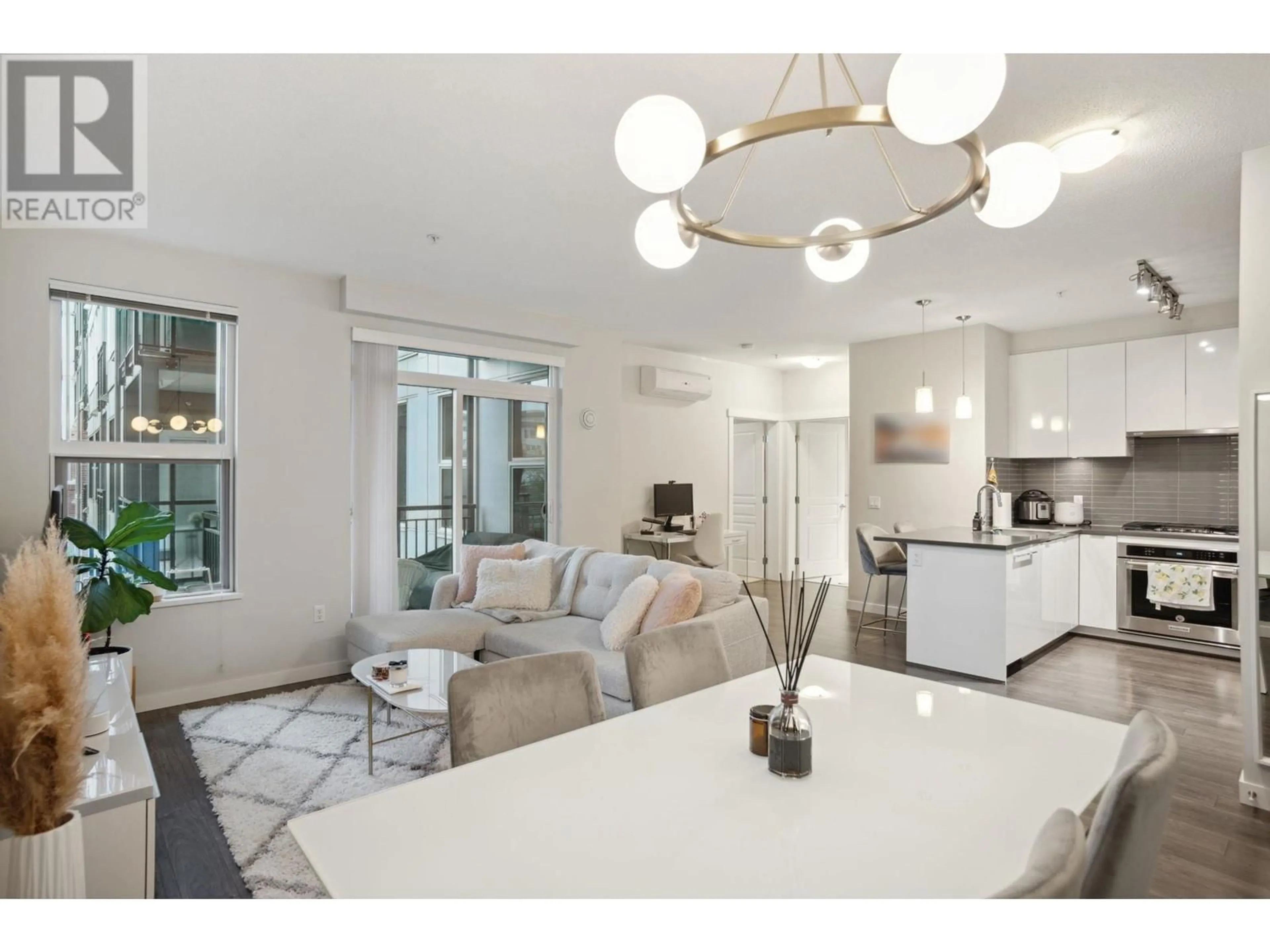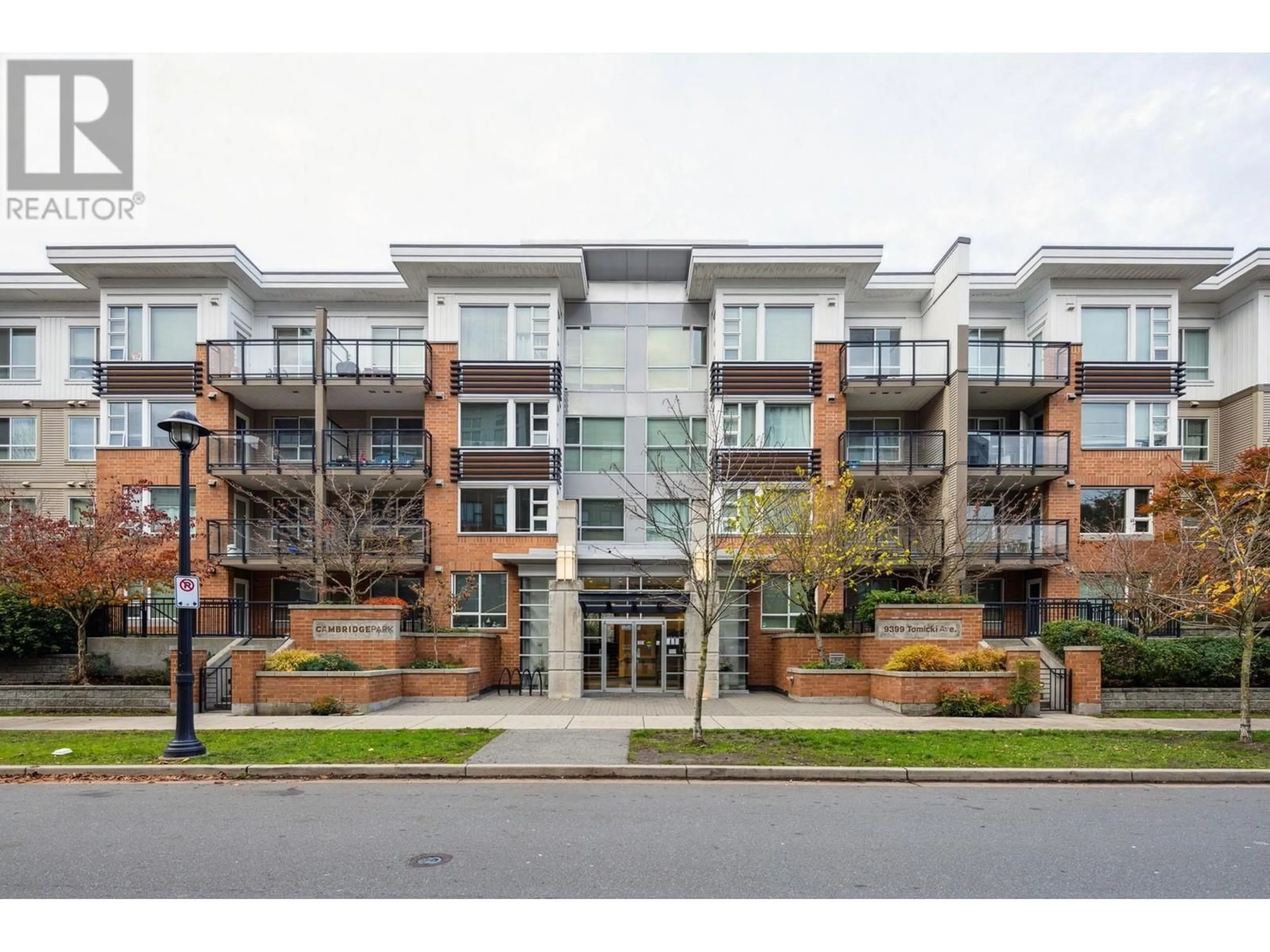210 9388 TOMICKI AVENUE, Richmond, British Columbia V6X0P1
Contact us about this property
Highlights
Estimated ValueThis is the price Wahi expects this property to sell for.
The calculation is powered by our Instant Home Value Estimate, which uses current market and property price trends to estimate your home’s value with a 90% accuracy rate.Not available
Price/Sqft$901/sqft
Est. Mortgage$2,787/mo
Maintenance fees$475/mo
Tax Amount ()-
Days On Market1 day
Description
Welcome to Alexandra Court! This spacious 1-bedroom unit spans over 700 sq ft, offering an extra-large living area and a generous walk-in closet and looking into the quiet courtyard. Nestled in the heart of Richmond, this location is a walker's paradise, steps from Walmart, yoga studios, banks, and public transit, as well as schools, Aberdeen Centre, Lansdowne Mall, and KPU. With air-conditioned interiors, a gourmet kitchen featuring integrated KitchenAid and Blomberg appliances, and serene garden views, this unit is ideal for comfortable living or as a long-term rental investment . Enjoy exclusive access to a 12,000 square ft residents-only clubhouse with an outdoor pool, gym, fitness studio, guest suite, and multimedia lounge . Open house Nov 23/24 (Sat/Sun) 2-4pm (id:39198)
Upcoming Open Houses
Property Details
Interior
Features
Exterior
Features
Parking
Garage spaces 1
Garage type -
Other parking spaces 0
Total parking spaces 1
Condo Details
Amenities
Exercise Centre, Recreation Centre
Inclusions
Property History
 28
28


