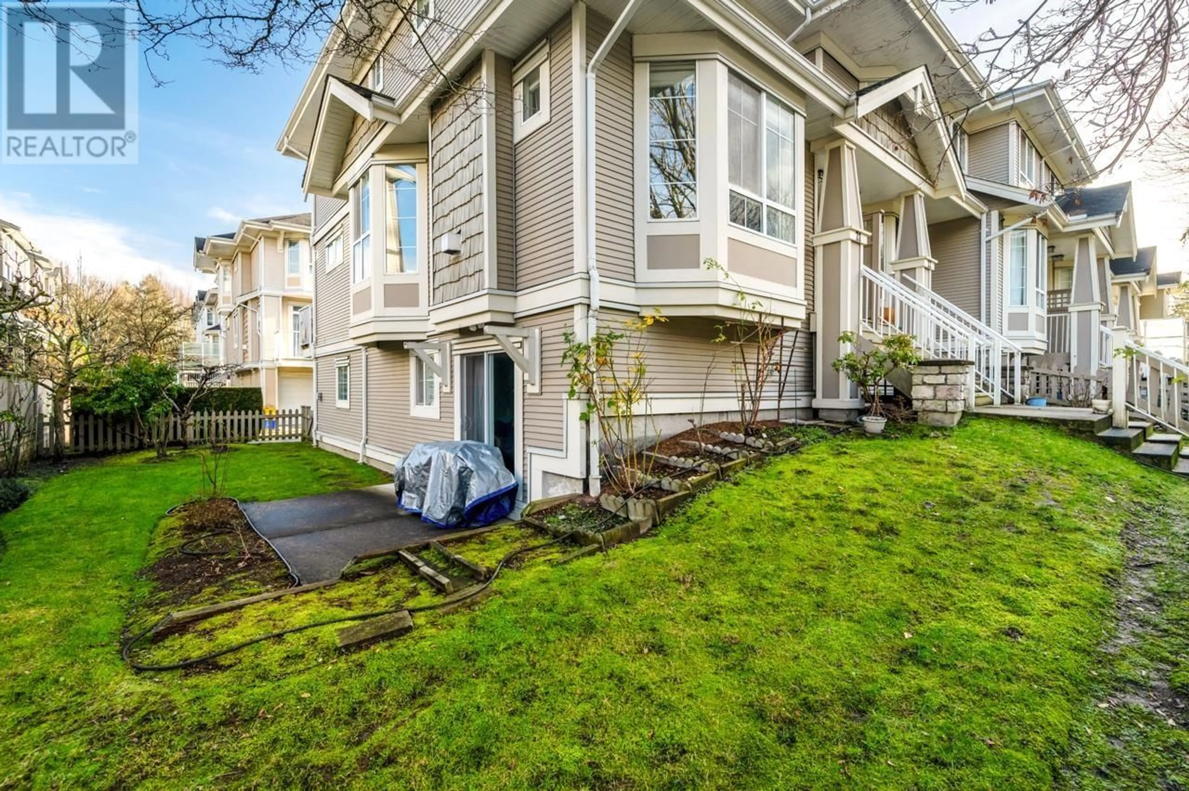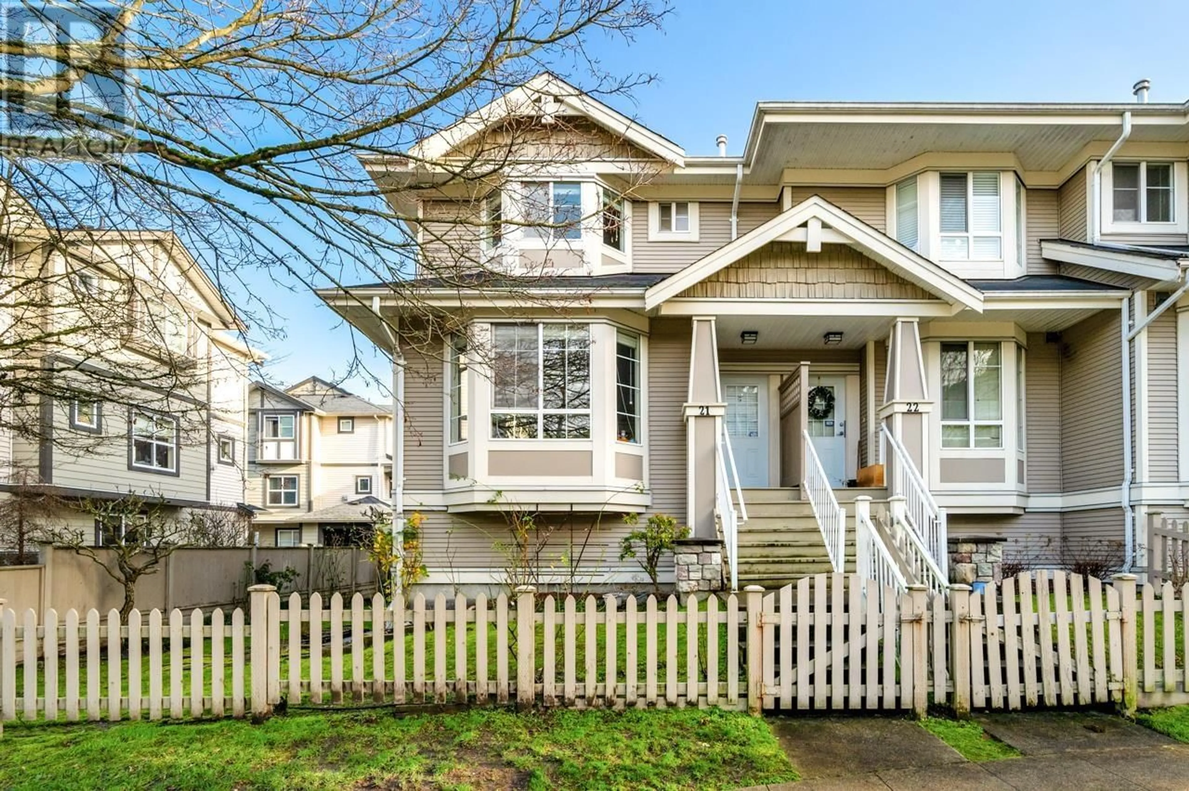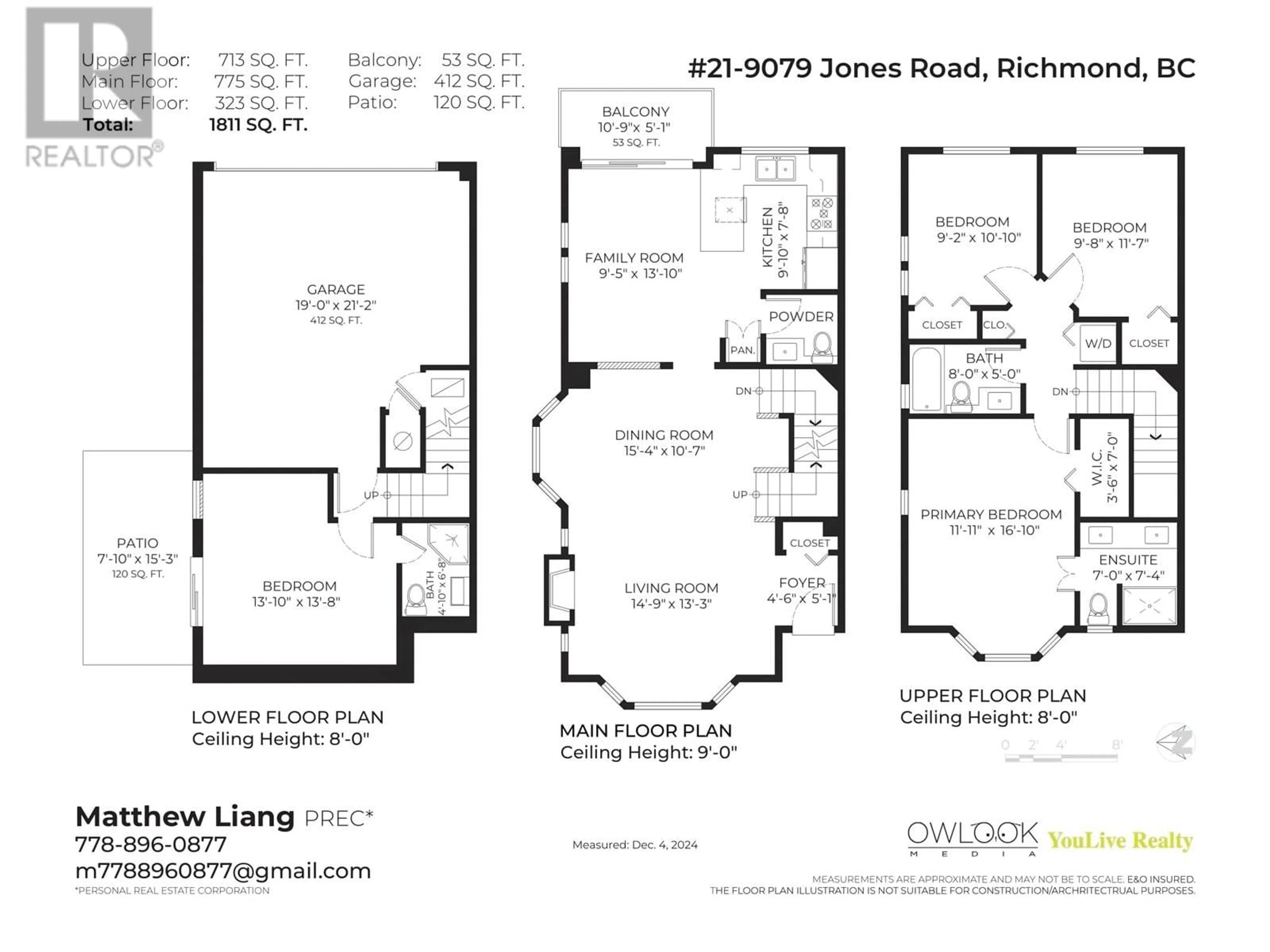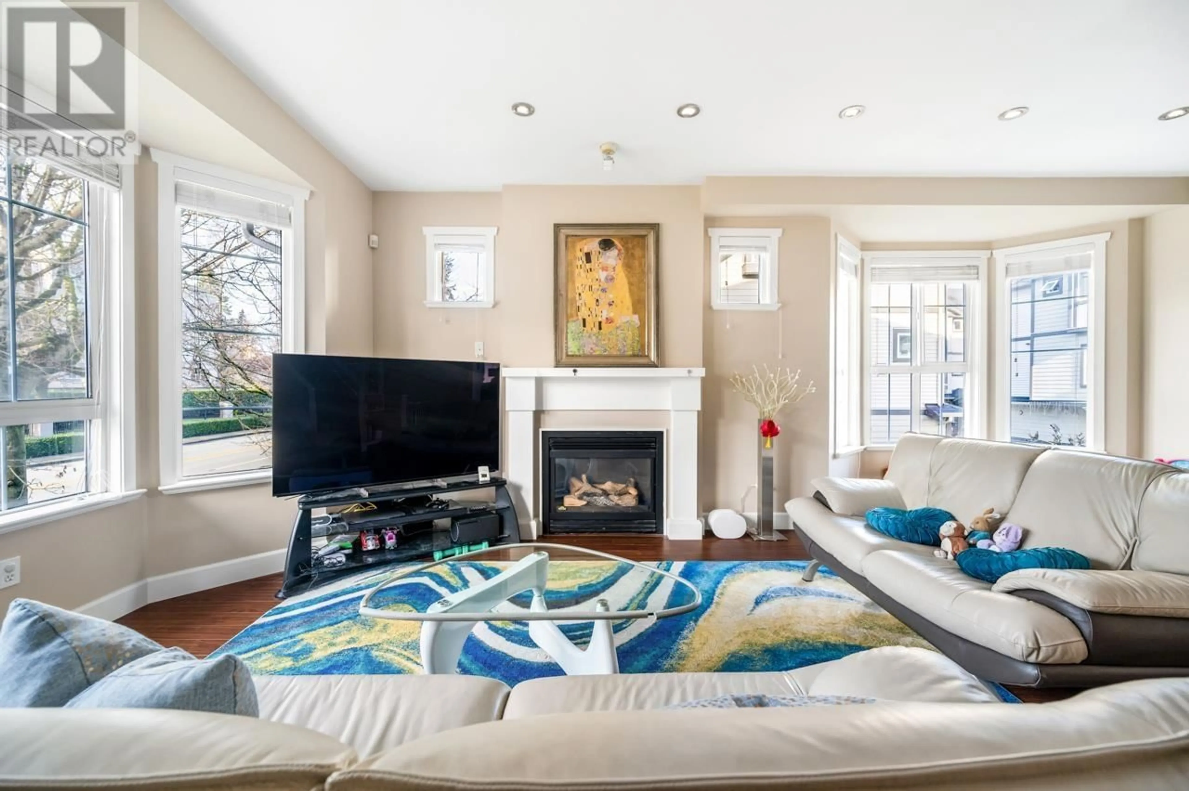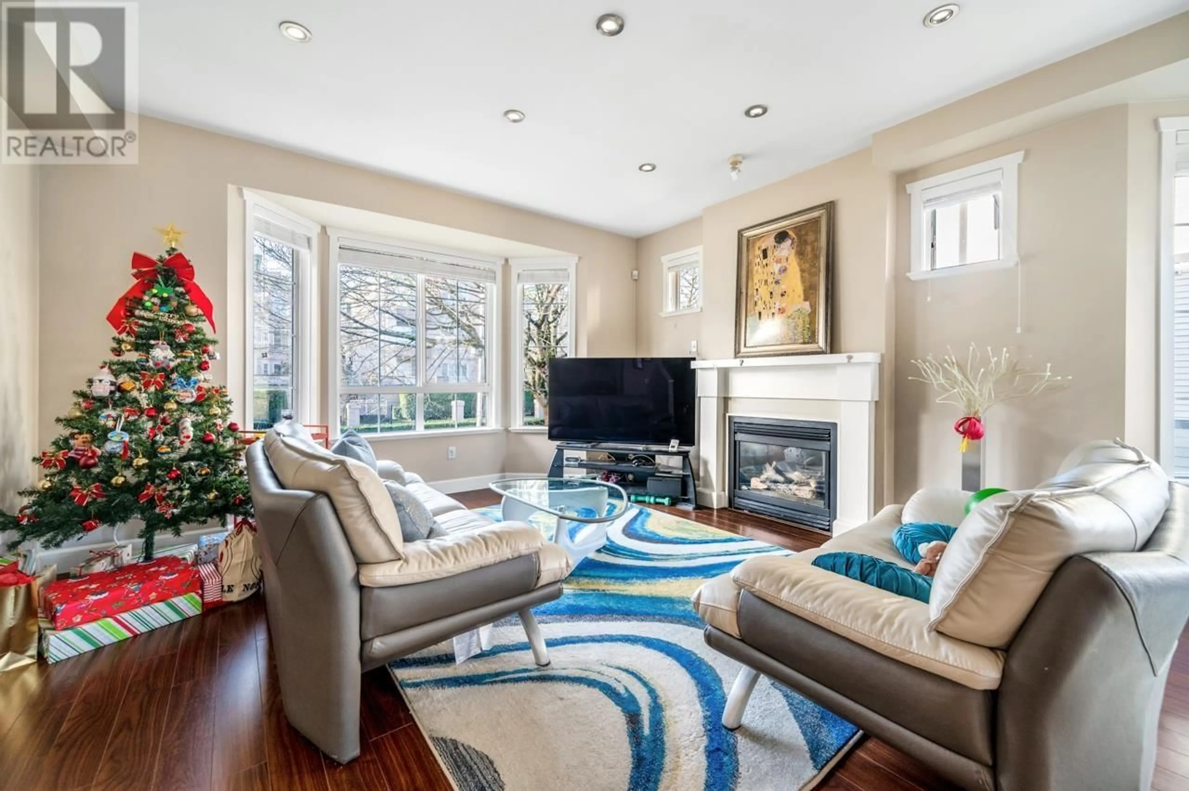21 9079 JONES ROAD, Richmond, British Columbia V6Y4G9
Contact us about this property
Highlights
Estimated ValueThis is the price Wahi expects this property to sell for.
The calculation is powered by our Instant Home Value Estimate, which uses current market and property price trends to estimate your home’s value with a 90% accuracy rate.Not available
Price/Sqft$760/sqft
Est. Mortgage$5,918/mo
Maintenance fees$465/mo
Tax Amount ()-
Days On Market11 hours
Description
Central location, Rarely available. Best bright corner unit-Lots of windows. Open living/dining/kitchen w/turret style ends itself to great entertaining. 9 ft ceiling on main floor on main floor, double sided garage, over 1000sf wrapped around private yard. The whole unit was completely upgraded from Top to Bottom, Upgraded kitchen/bathroom cabinets w/stone counter, pantry/appliances, and chandeliers; Recessed ceilings & cabinets lighting, Quality laminated floors & tiles. Triple Glazed windows in bedrooms, whole house hard-wired w/ethernet/Internet cables. Motivated seller, bring offers! (id:39198)
Upcoming Open Houses
Property Details
Interior
Features
Exterior
Parking
Garage spaces 2
Garage type Garage
Other parking spaces 0
Total parking spaces 2
Condo Details
Amenities
Laundry - In Suite
Inclusions
Property History
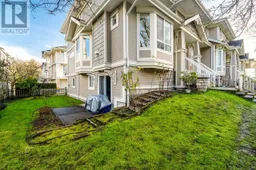 31
31
