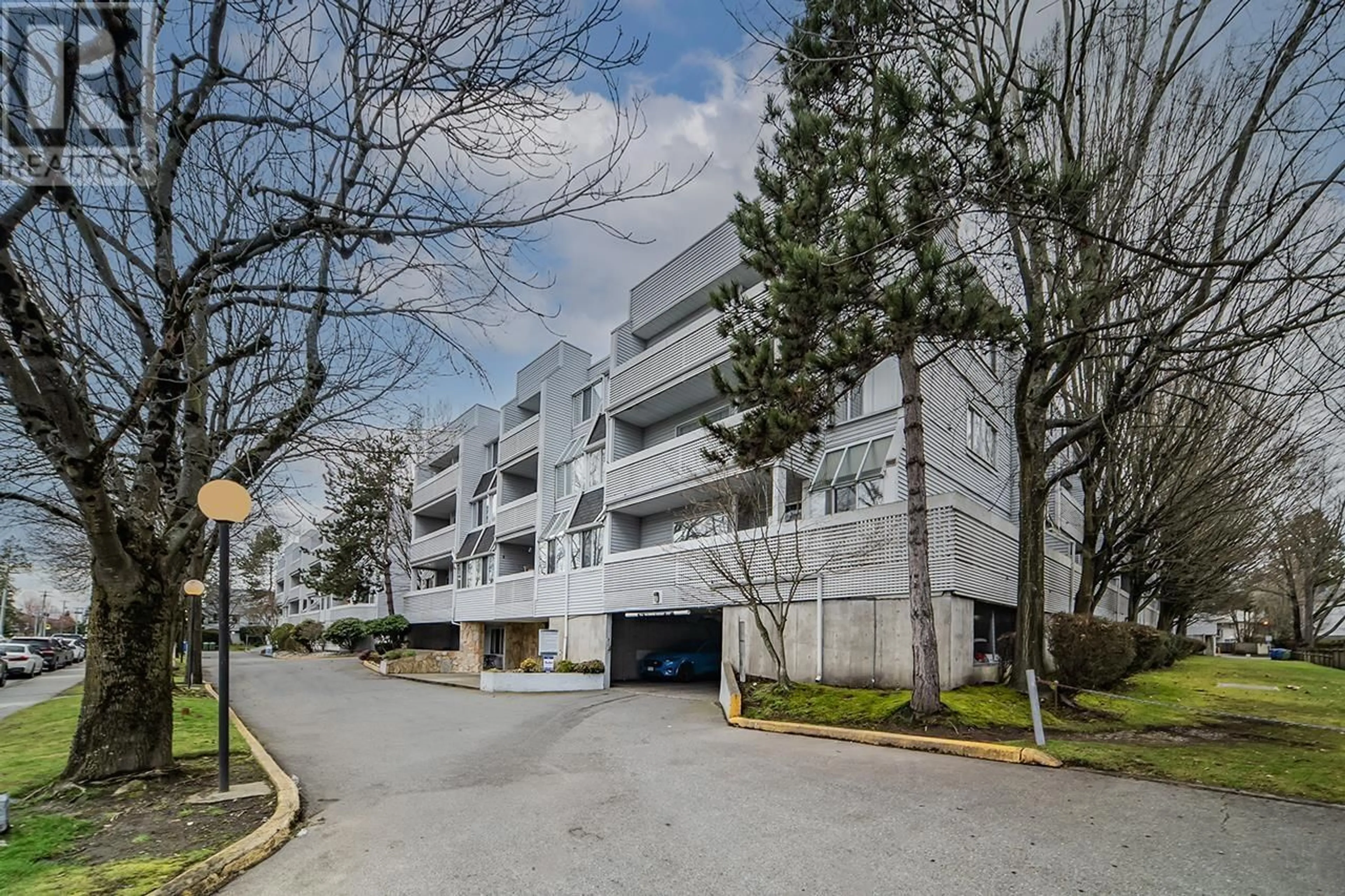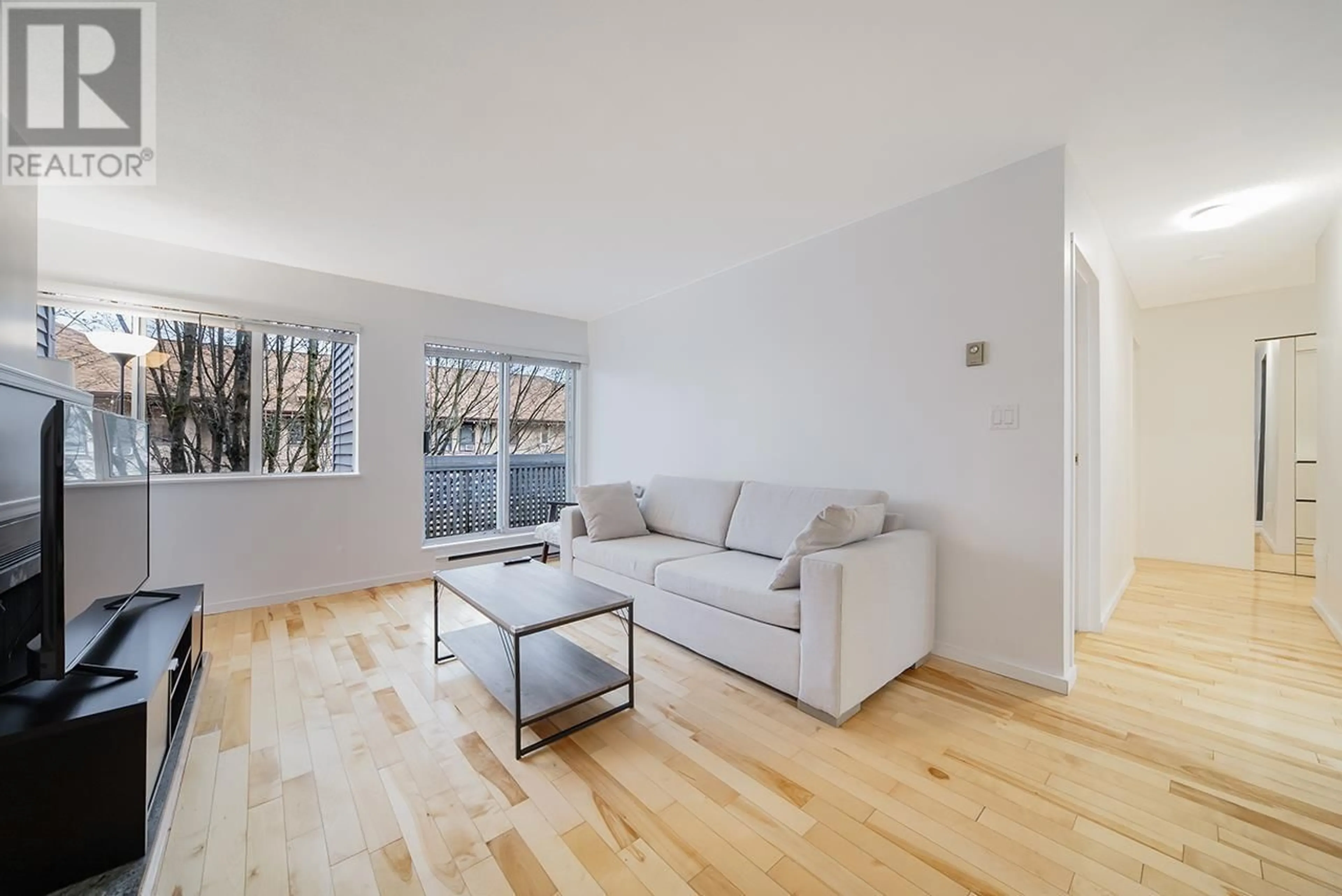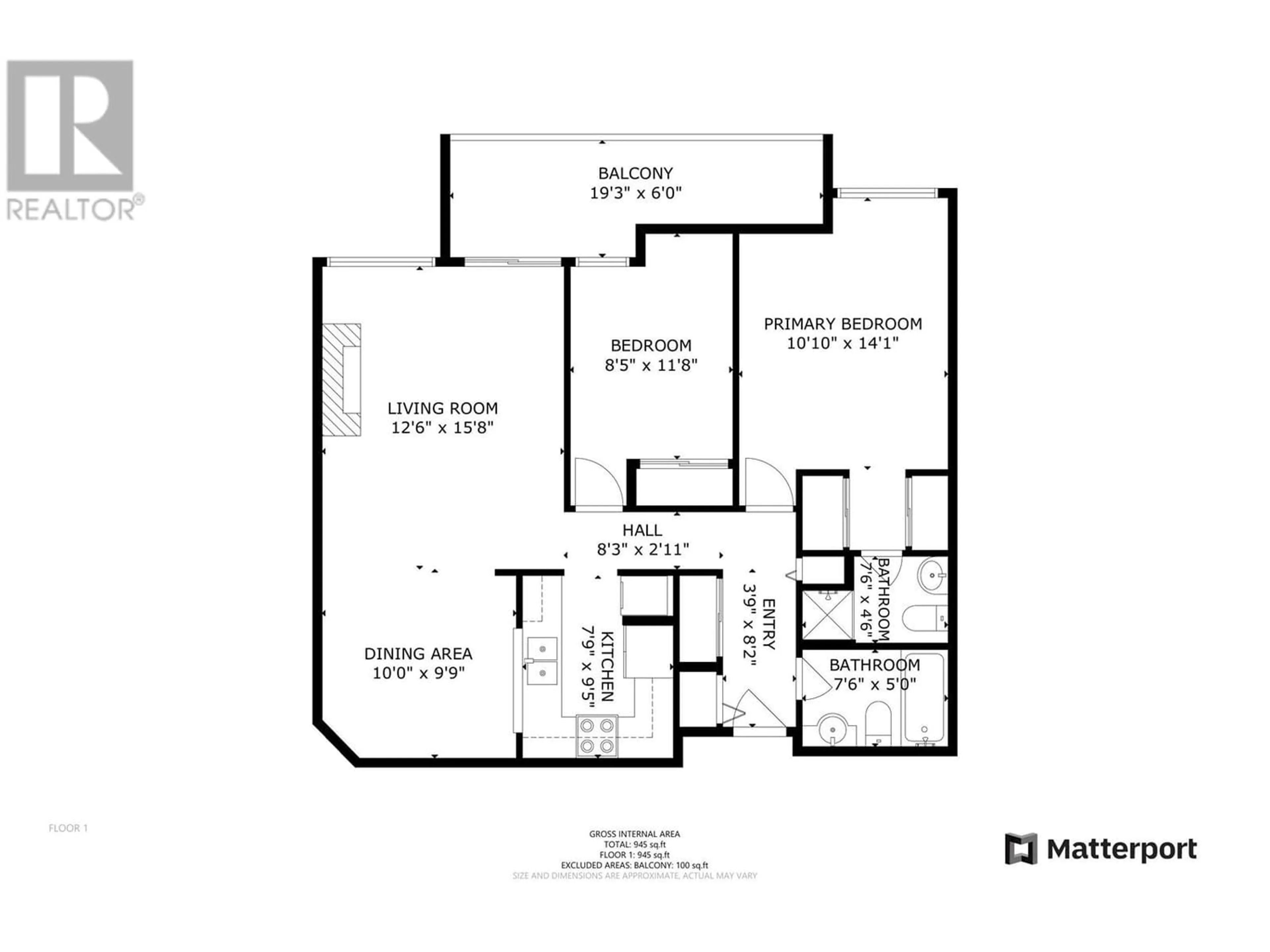209 7471 BLUNDELL ROAD, Richmond, British Columbia V6Y1J6
Contact us about this property
Highlights
Estimated ValueThis is the price Wahi expects this property to sell for.
The calculation is powered by our Instant Home Value Estimate, which uses current market and property price trends to estimate your home’s value with a 90% accuracy rate.Not available
Price/Sqft$655/sqft
Est. Mortgage$2,658/mo
Maintenance fees$500/mo
Tax Amount ()-
Days On Market205 days
Description
**Open House May 4th Sat 2-4pm** This expansive two-bedroom, two-full-bath residence is the ideal find you've been anticipating! Highlights include engineered hardwood floors in the entrance, living, and dining areas. The bathrooms have been recently updated, showcasing modern features. The kitchen boasts fresh white cabinets with an updated tiled backsplash, faucet, and fixtures. Enjoy the privacy of the east-facing balcony surrounded by trees, perfect for outdoor relaxation. Additional conveniences include in-suite laundry and secure parking. The complex is well-managed, and the location is central, within walking distance to schools, Richmond Centre, the Canada Line, restaurants, the library, Minoru Centre for Active Living! (id:39198)
Property Details
Interior
Features
Exterior
Parking
Garage spaces 1
Garage type -
Other parking spaces 0
Total parking spaces 1
Condo Details
Amenities
Exercise Centre, Laundry - In Suite
Inclusions
Property History
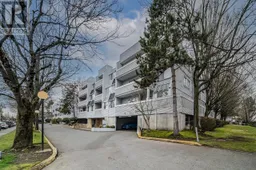 19
19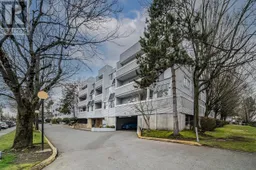 19
19
