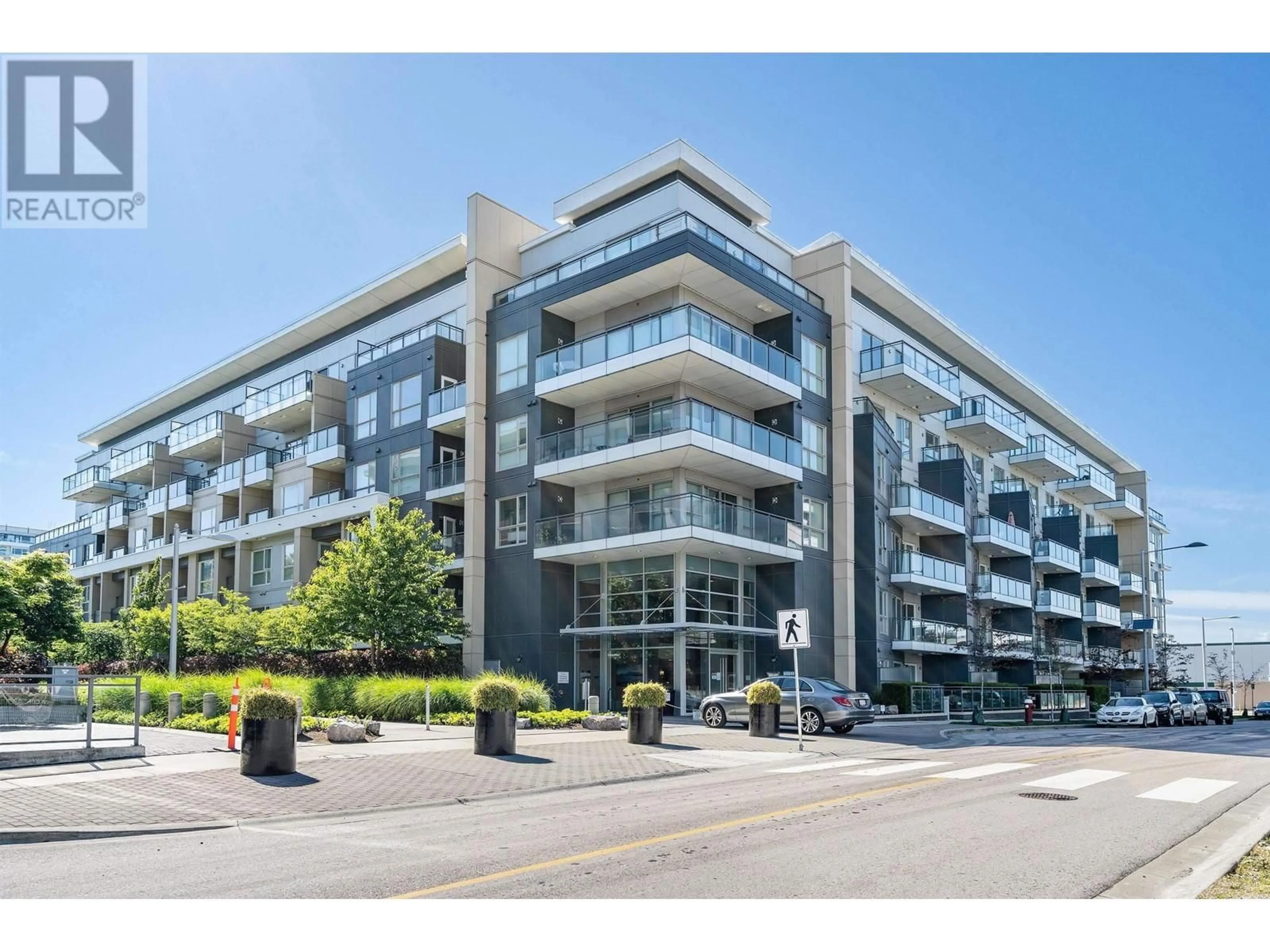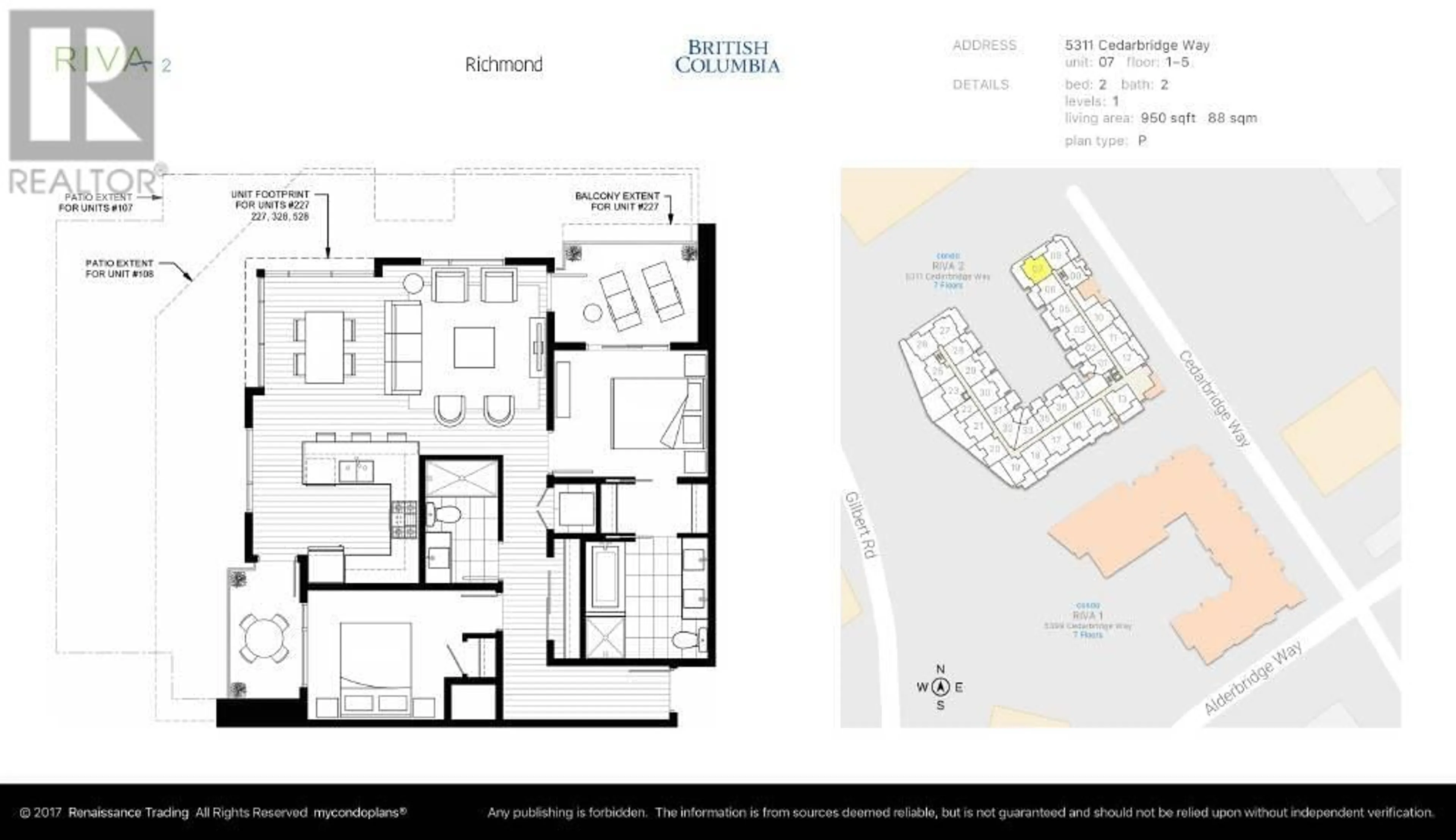207 5311 CEDARBRIDGE WAY, Richmond, British Columbia V6X0M3
Contact us about this property
Highlights
Estimated ValueThis is the price Wahi expects this property to sell for.
The calculation is powered by our Instant Home Value Estimate, which uses current market and property price trends to estimate your home’s value with a 90% accuracy rate.Not available
Price/Sqft$730/sqft
Est. Mortgage$3,002/mo
Maintenance fees$655/mo
Tax Amount ()-
Days On Market142 days
Description
"Riva", proudly built by award winning Onni Group. This CORNER unit with a lot of windows, private layout, 9 feet ceiling. Spacious 957 sqft 2 bedroom + 2 full Baths+2 balcony. Modern finishings including engineered oak hardwood flooring in hallway, living, dining and kitchen area, carpet in bedrooms. Wood cabinetry, high-end appliances, and forced air heating & A/C, totally energy saving. Good school catchment is Richmond Secondary and Brighouse Elementary. Close to skytrain station, transit, and airport. Walking distance to T&T supermarkets, restaurants, banks, and shops. 2 parking stalls and 1 storage locker. Full amenities, include indoor swimming poor, sauna, steam room, hot tub, big gym, meeting room, party room, business room, etc. (id:39198)
Property Details
Interior
Features
Exterior
Features
Parking
Garage spaces 2
Garage type Underground
Other parking spaces 0
Total parking spaces 2
Condo Details
Amenities
Exercise Centre, Laundry - In Suite, Recreation Centre
Inclusions
Property History
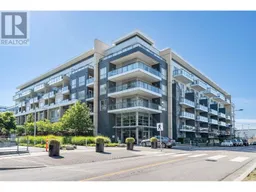 2
2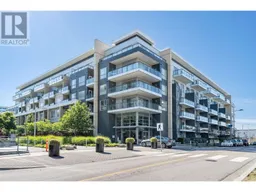 2
2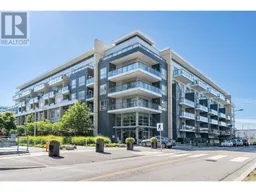 2
2
