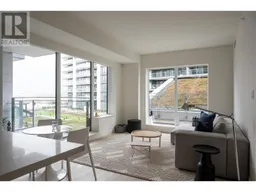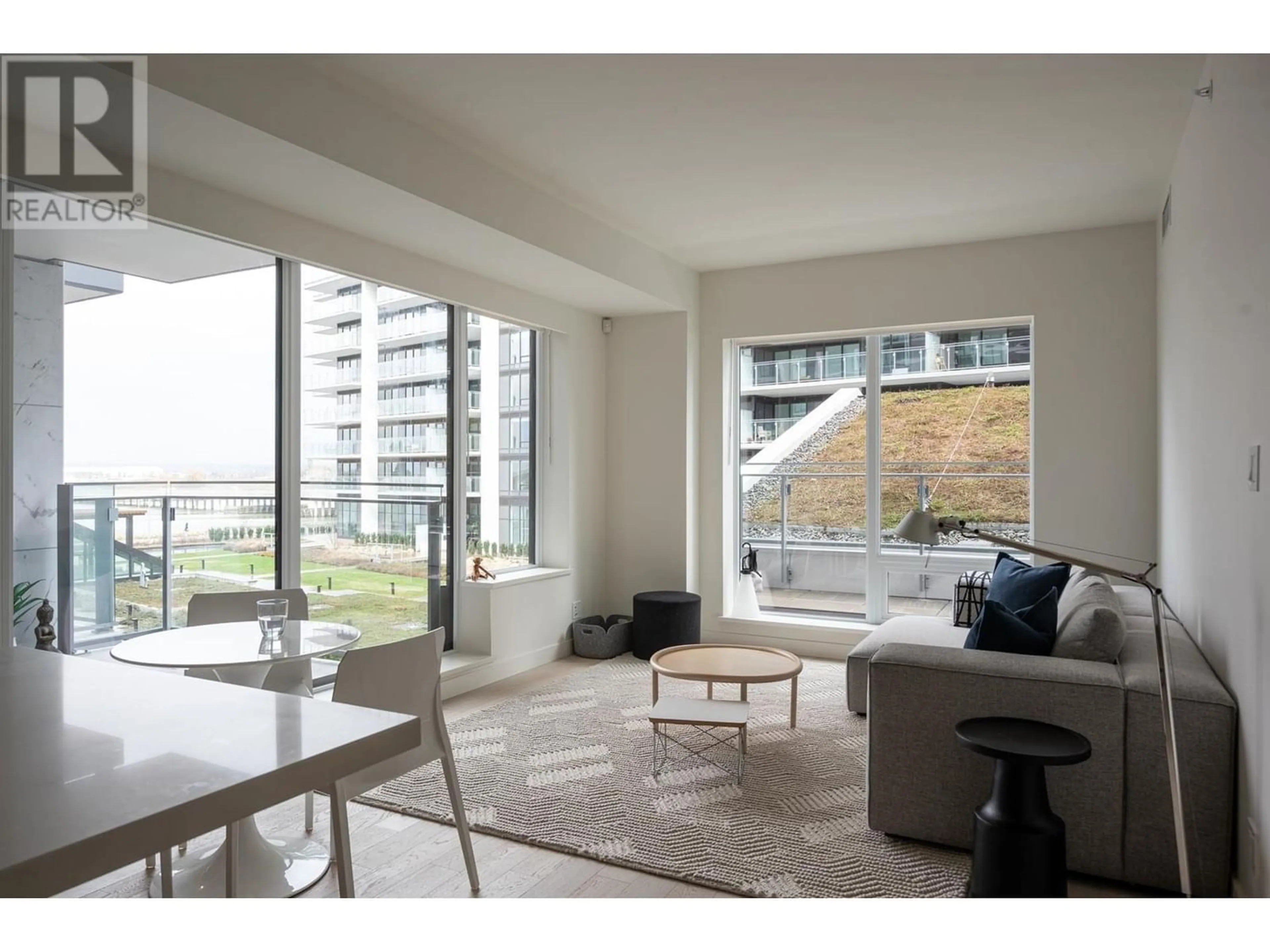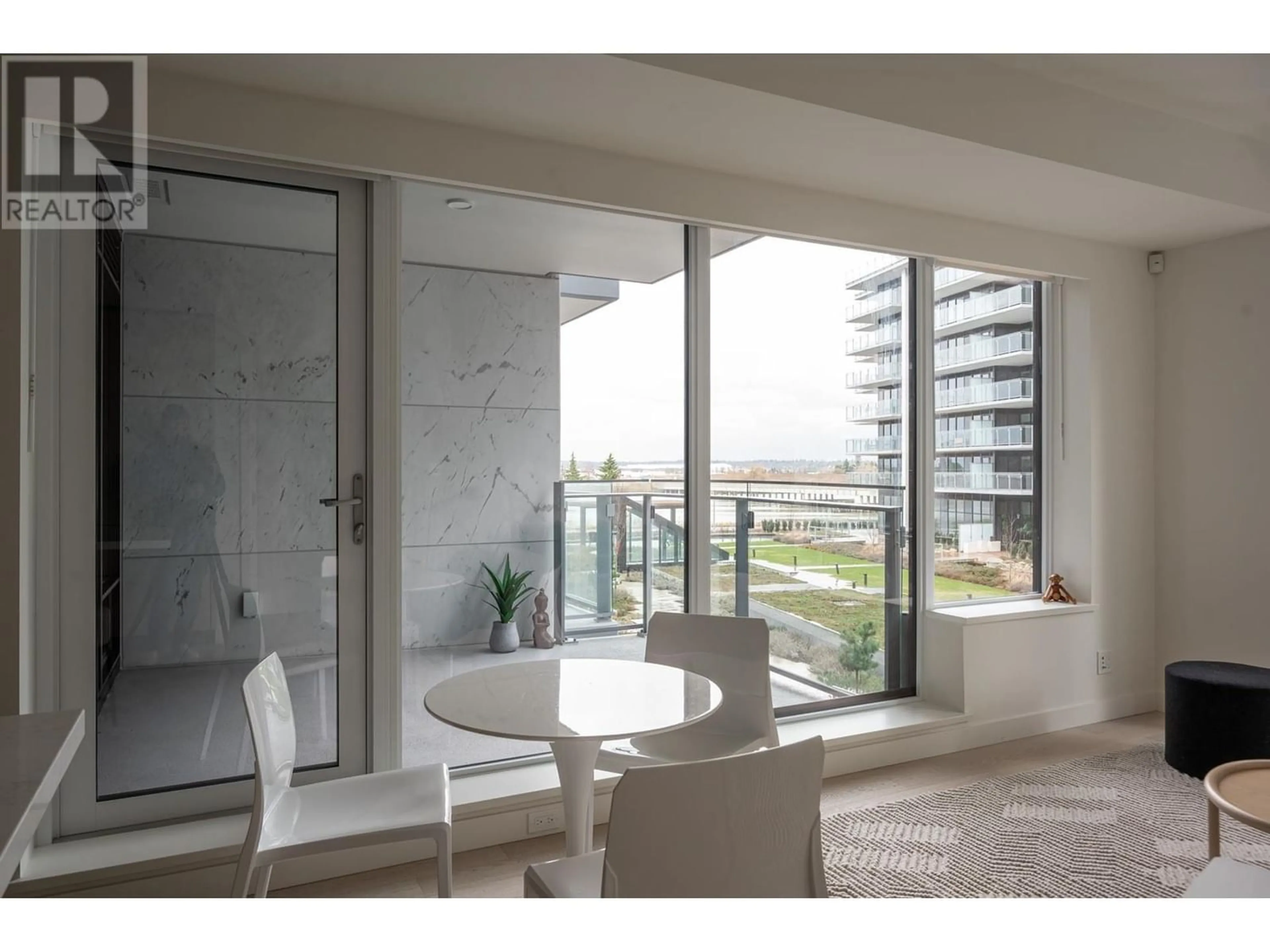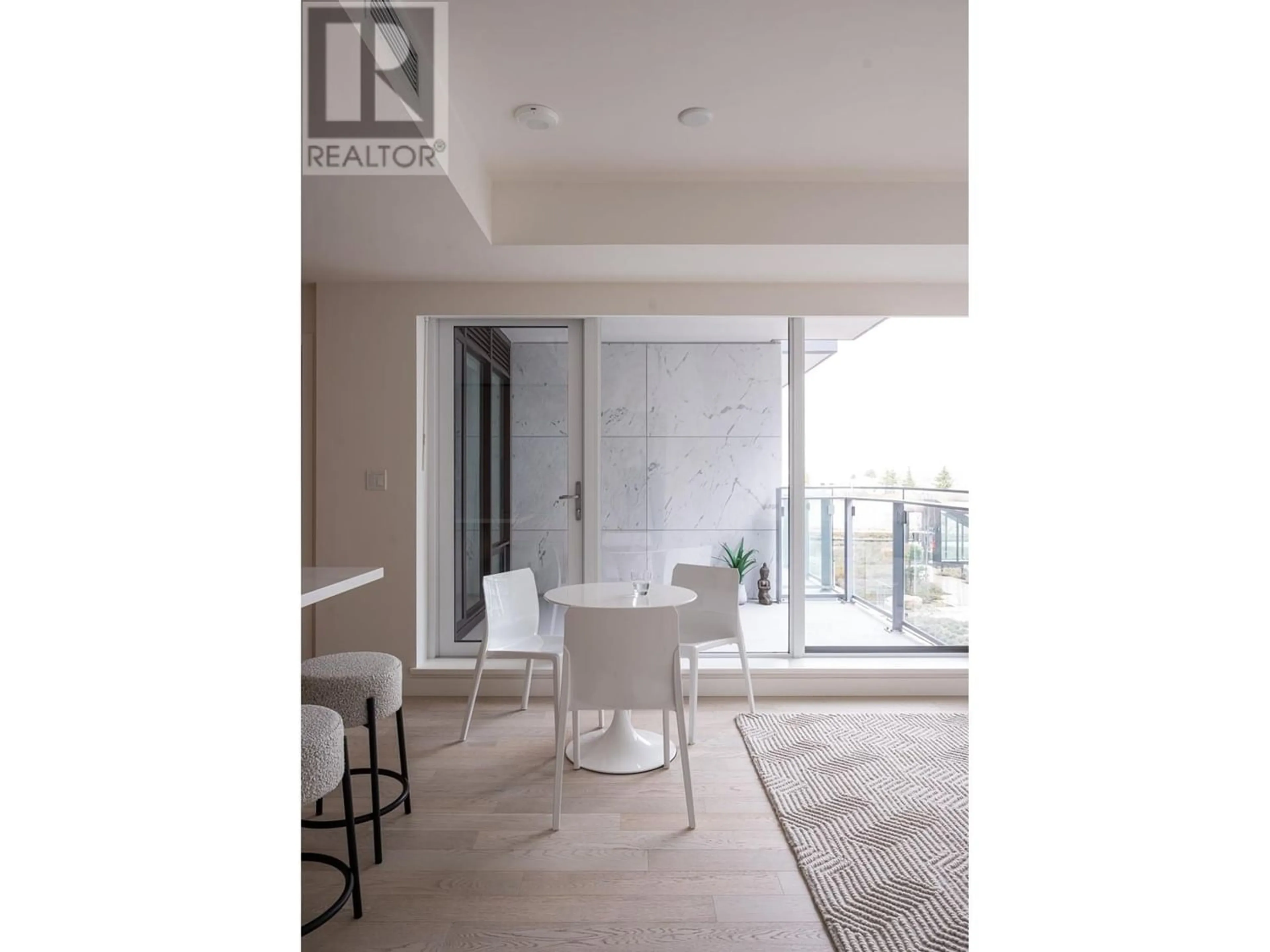207 6811 PEARSON WAY, Richmond, British Columbia V7C0E7
Contact us about this property
Highlights
Estimated ValueThis is the price Wahi expects this property to sell for.
The calculation is powered by our Instant Home Value Estimate, which uses current market and property price trends to estimate your home’s value with a 90% accuracy rate.Not available
Price/Sqft$1,270/sqft
Est. Mortgage$5,793/mo
Maintenance fees$919/mo
Tax Amount ()-
Days On Market183 days
Description
Hollybridge at River Green offers the very best in contemporary design and architecture, set on a unique waterfront, built by one of the world´s most significant developers. This 2bed+den+2bath homes offers nearly 1100 SF indoors, and 300 SF outdoors. Spectacular water and mountain views overlook a landscaped courtyard. The open layout is flooded with natural light, complete with air conditioning and smart home features. The kitchen boasts Miele appliances and ample storage. Owners have 24/7 access to a concierge service and all the facilities you might expect from a private club, including an Olympic-size swimming pool, spa and games rooms. Situated on a serene stretch of shoreline, steps from the Olympic Oval, shopping + dining, and a 10-minute drive to Vancouver International Airport. Best Value 2-Bedroom Apartment at River Green! Open House Sunday June 1st, 2-4 pm. (id:39198)
Property Details
Interior
Features
Exterior
Parking
Garage spaces 1
Garage type -
Other parking spaces 0
Total parking spaces 1
Condo Details
Amenities
Exercise Centre, Laundry - In Suite, Recreation Centre
Inclusions
Property History
 40
40


