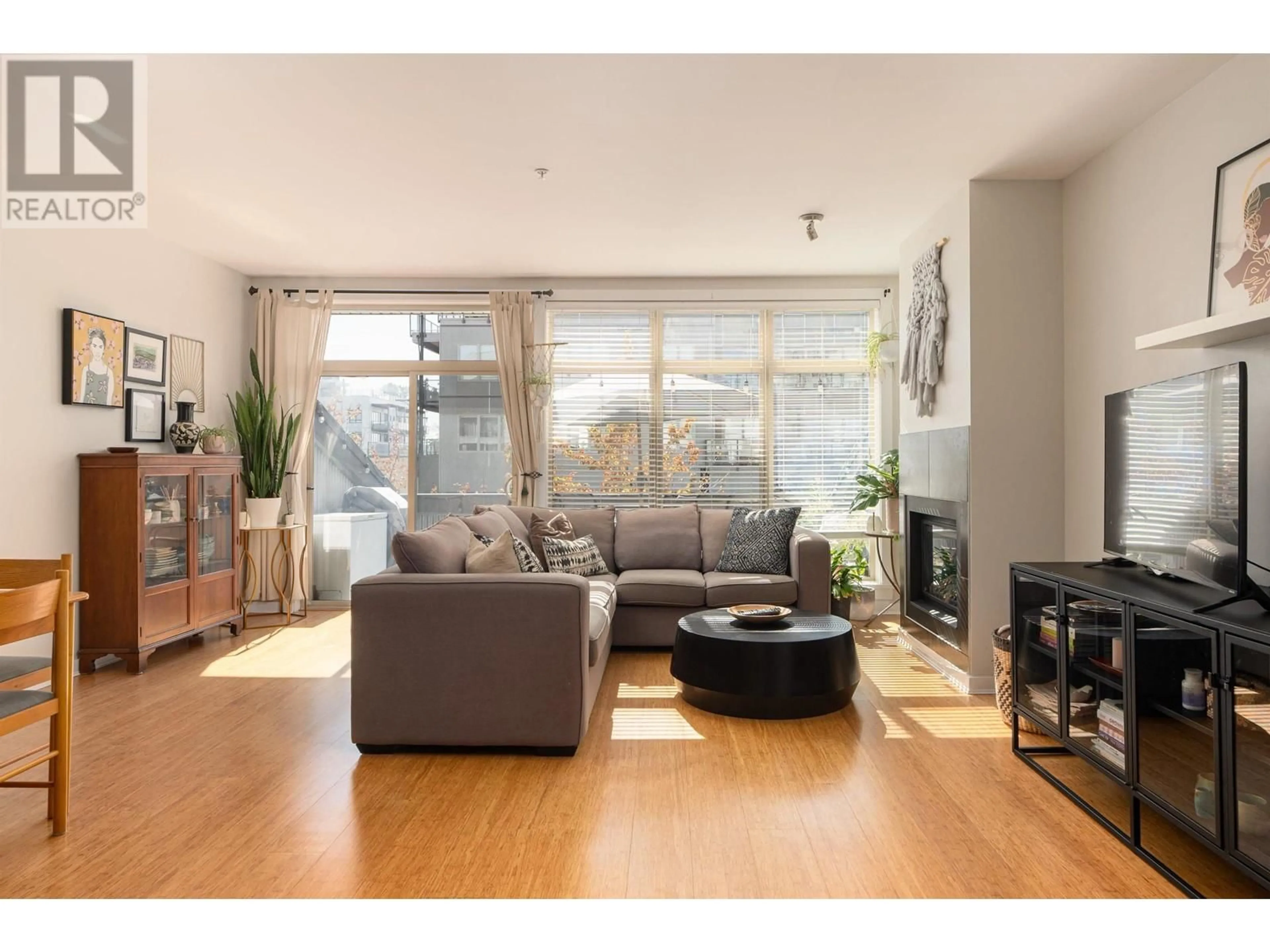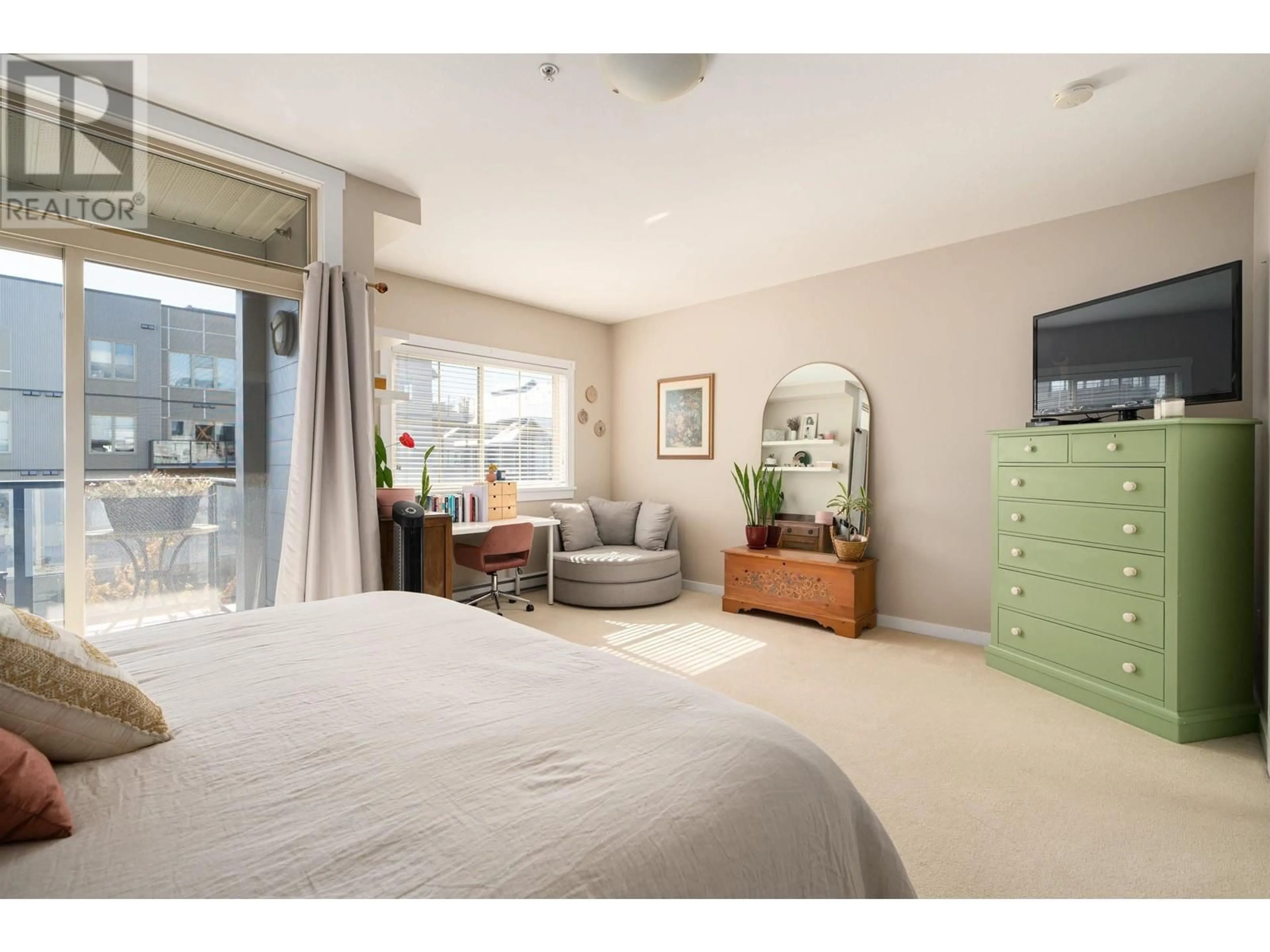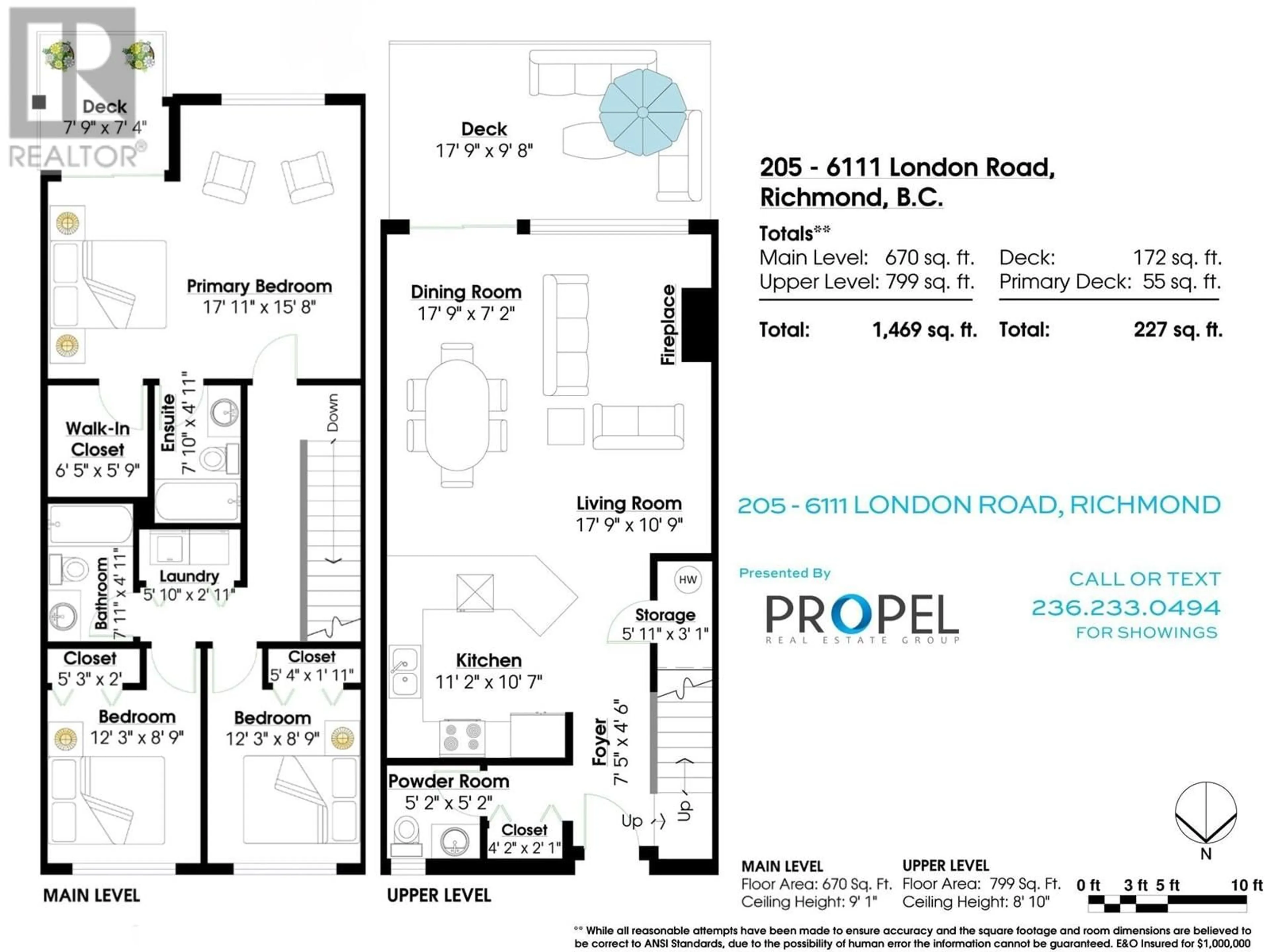205 6111 LONDON ROAD, Richmond, British Columbia V7E3S3
Contact us about this property
Highlights
Estimated ValueThis is the price Wahi expects this property to sell for.
The calculation is powered by our Instant Home Value Estimate, which uses current market and property price trends to estimate your home’s value with a 90% accuracy rate.Not available
Price/Sqft$673/sqft
Est. Mortgage$4,251/mo
Maintenance fees$538/mo
Tax Amount ()-
Days On Market2 days
Description
Quiet trails & fresh discoveries in Steveston South. Embrace a new way of life that London Landing has to offer; time to unwind, fresh air, sunsets, & shops, without the hustle & bustle of the Village. With 1,469 sq. ft. on two levels, this home offers an ideal layout for young families or empty nesters. For the families, sought after Homma & McMath catchments. The spacious south-facing deck & private balcony off the primary room are perfect for soaking up the sun & enjoying corridor views of the marina. High ceilings throughout, a large walk-in closet, & modern kitchen with granite countertops & gas range. Set on a concrete podium that adds privacy, this quiet townhome offers convenience with 2 parking spots, locker, visitor pkg, EV charging. Open House: Sunday 12:00 - 1:30 PM (id:39198)
Upcoming Open House
Property Details
Exterior
Parking
Garage spaces 2
Garage type -
Other parking spaces 0
Total parking spaces 2
Condo Details
Amenities
Laundry - In Suite
Inclusions
Property History
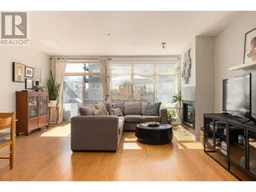 40
40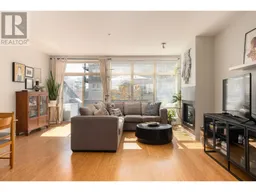 40
40
