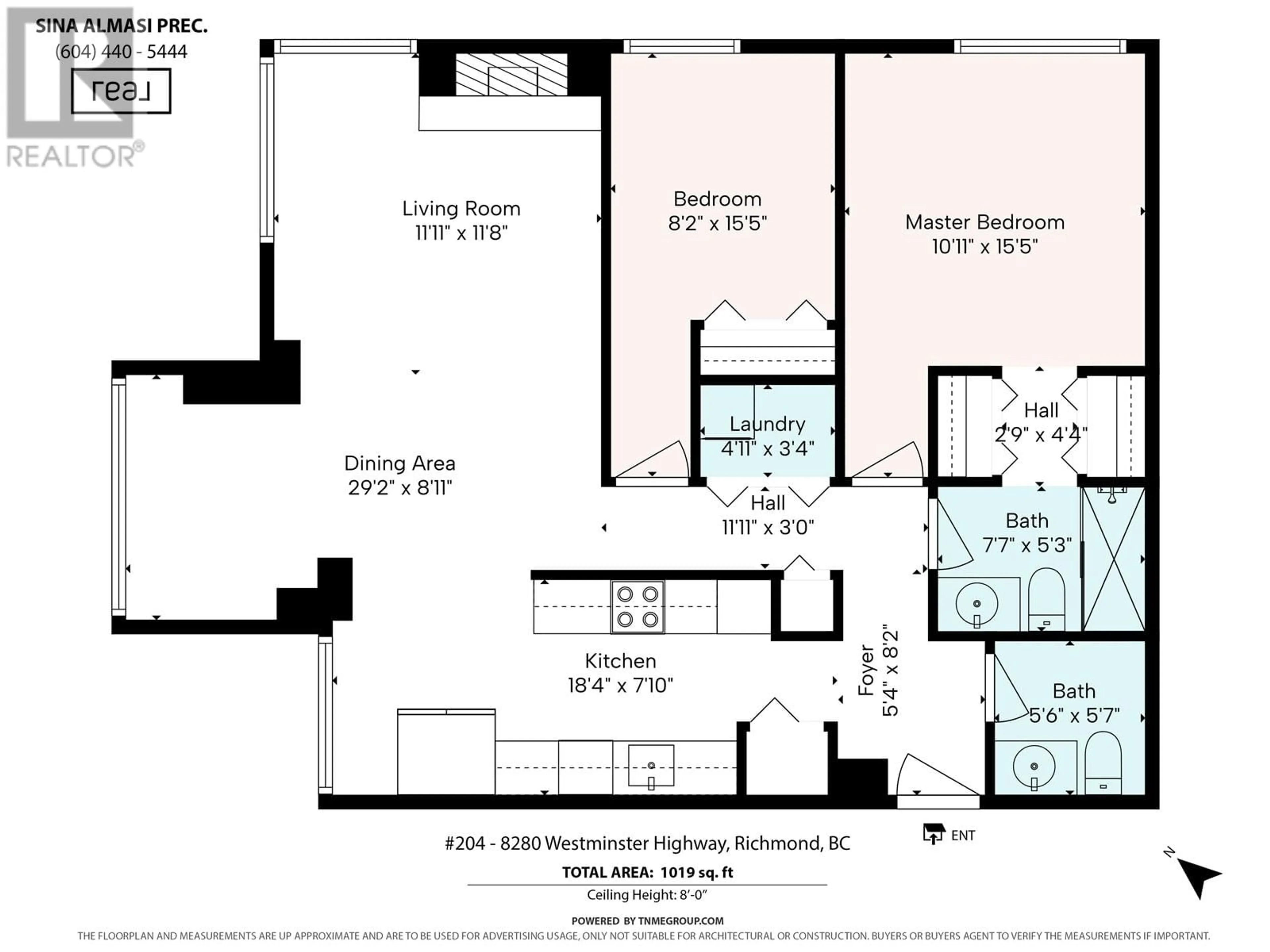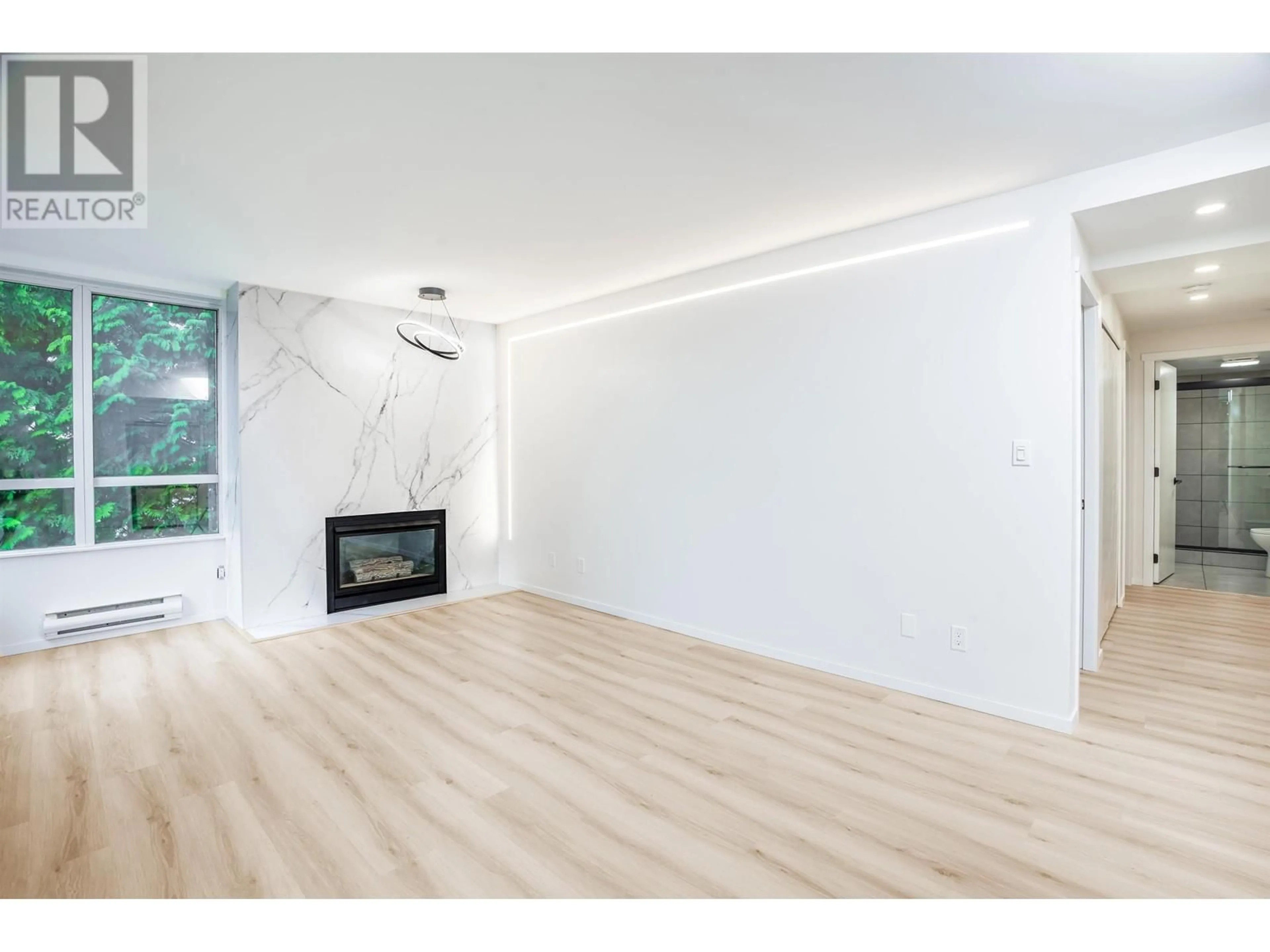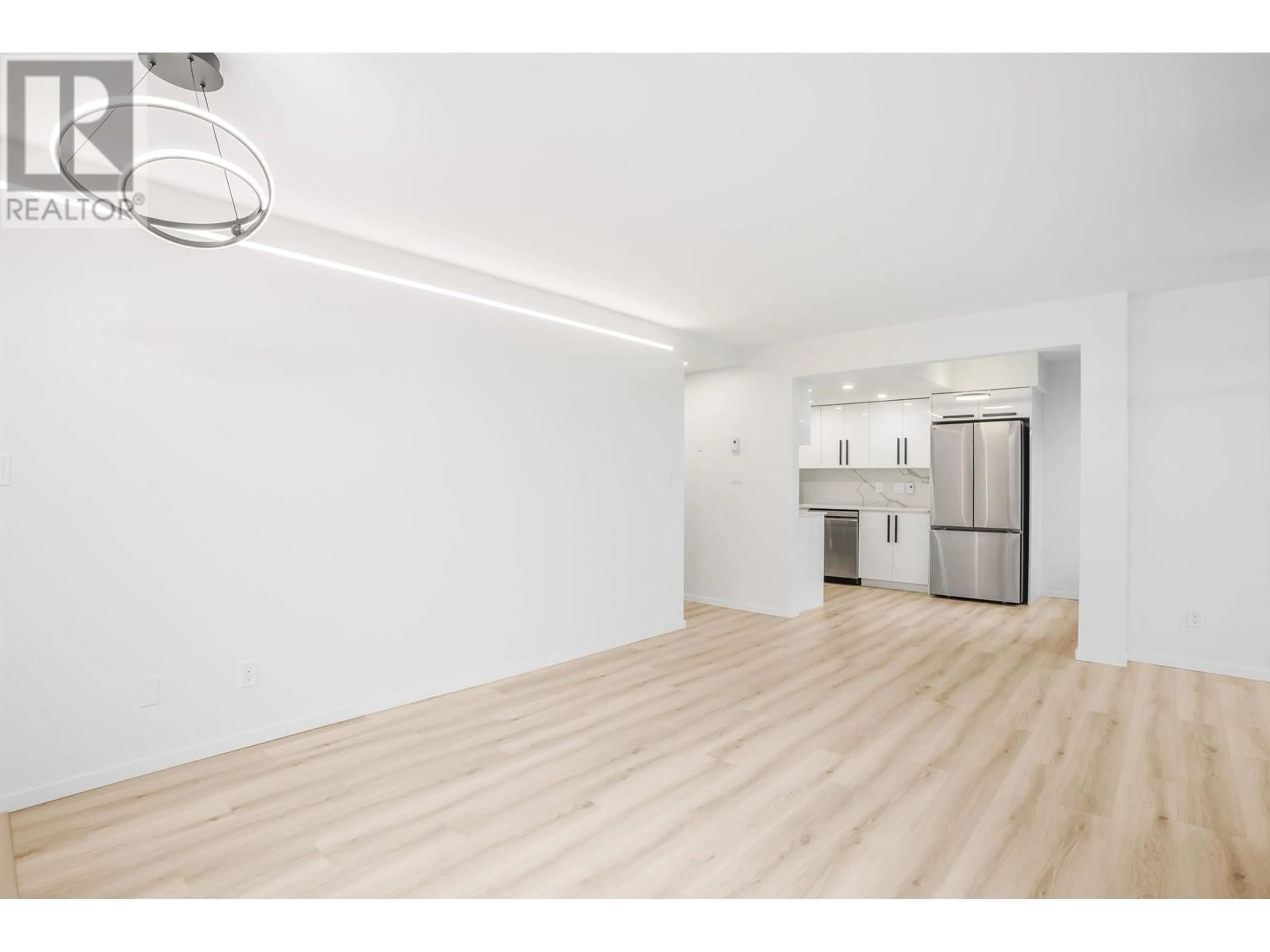204 8280 WESTMINSTER HIGHWAY, Richmond, British Columbia V6X3W3
Contact us about this property
Highlights
Estimated ValueThis is the price Wahi expects this property to sell for.
The calculation is powered by our Instant Home Value Estimate, which uses current market and property price trends to estimate your home’s value with a 90% accuracy rate.Not available
Price/Sqft$647/sqft
Est. Mortgage$2,834/mo
Maintenance fees$468/mo
Tax Amount ()-
Days On Market14 hours
Description
Turnkey, Modern Condo in Prime Richmond Location This fully renovated, move-in-ready condo at Emerald Place is ideal for first-time buyers or those seeking ultimate convenience. The stylish interior includes spacious closets, new stainless steel appliances, sleek cabinets, and a cozy gas fireplace (covered by strata fees). Located just steps from Richmond Public Market and a 5-minute walk to CF Richmond Centre and Landowne Centre, you're close to top shopping, dining, and essentials. Book your viewing today! (id:39198)
Upcoming Open House
Property Details
Interior
Features
Exterior
Parking
Garage spaces 1
Garage type -
Other parking spaces 0
Total parking spaces 1
Condo Details
Amenities
Laundry - In Suite
Inclusions
Property History
 29
29



