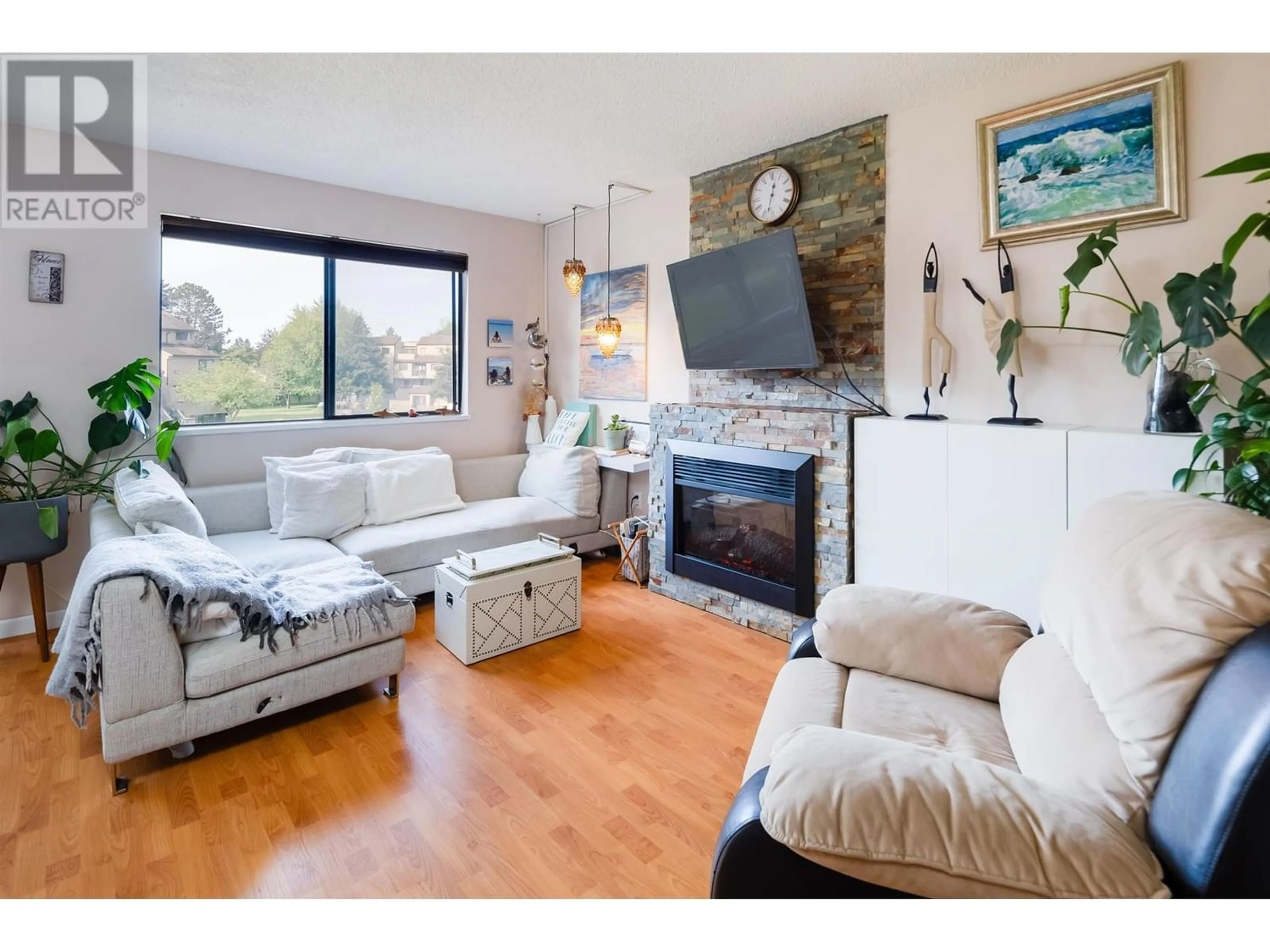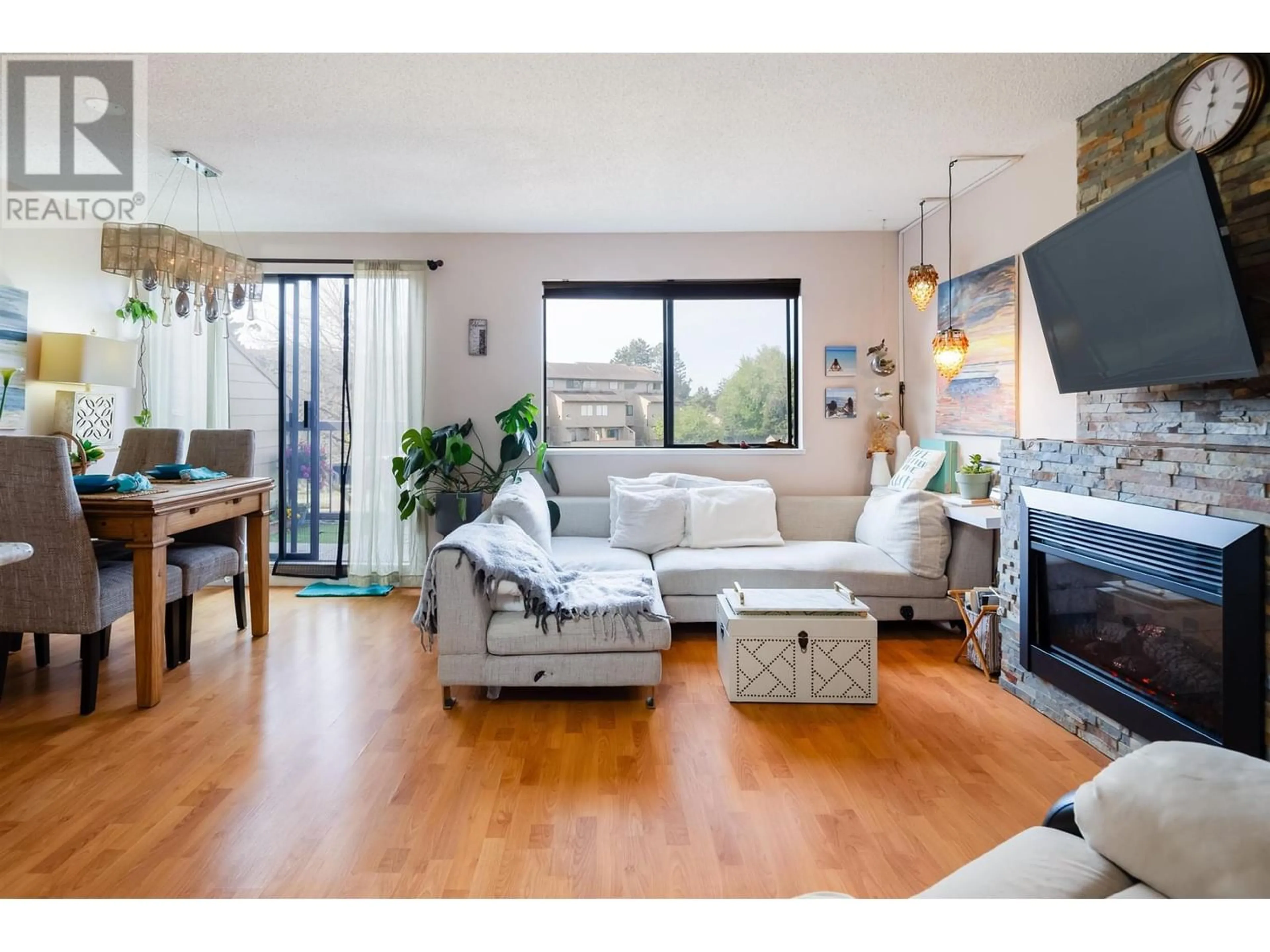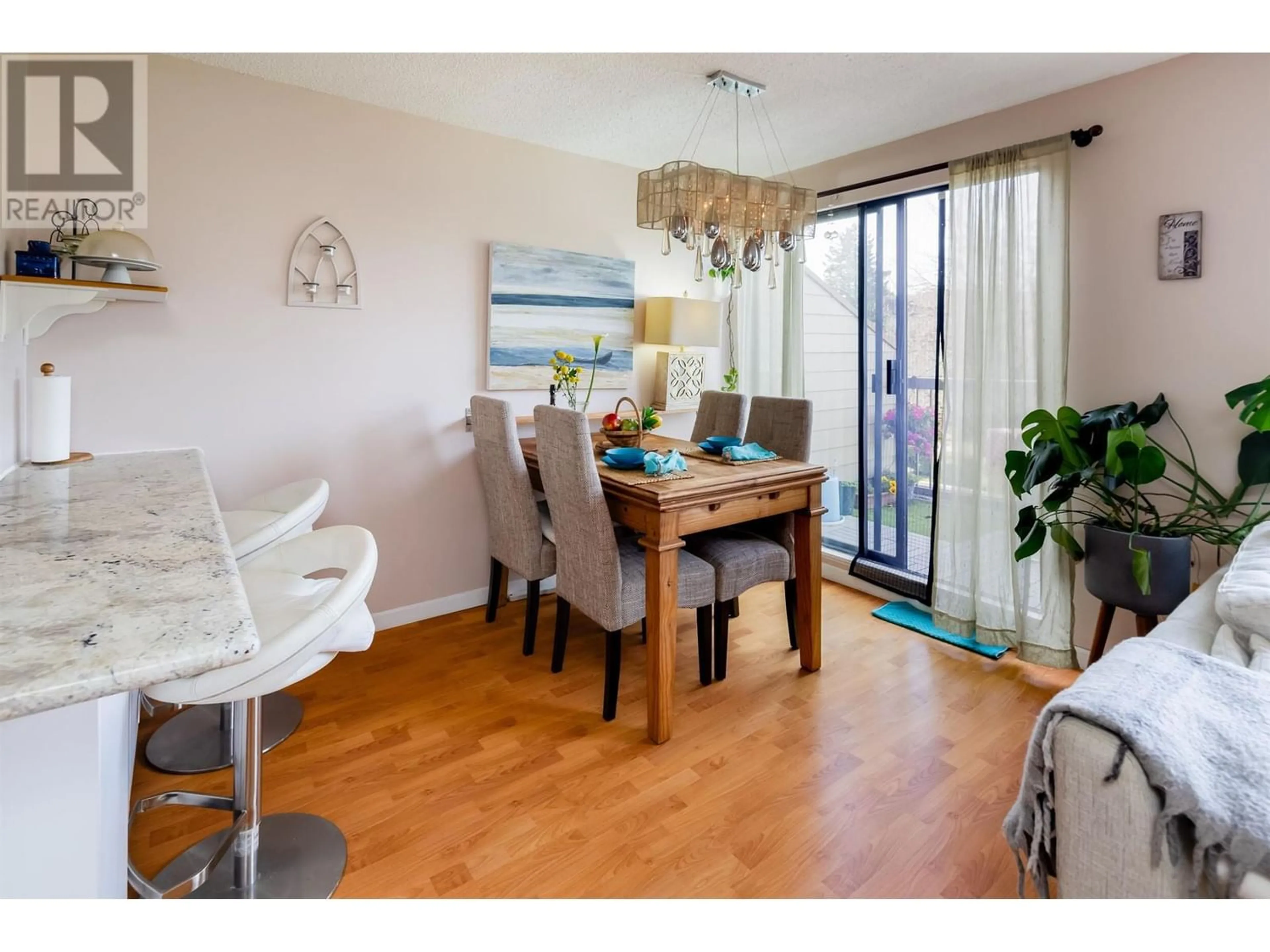204 8140 COLONIAL DRIVE, Richmond, British Columbia V7C4T7
Contact us about this property
Highlights
Estimated ValueThis is the price Wahi expects this property to sell for.
The calculation is powered by our Instant Home Value Estimate, which uses current market and property price trends to estimate your home’s value with a 90% accuracy rate.Not available
Price/Sqft$636/sqft
Est. Mortgage$2,869/mo
Maintenance fees$529/mo
Tax Amount ()-
Days On Market147 days
Description
For more information, click the Brochure button below. Incredible potential opportunity, affordable townhouse in a great area, packed with amazing features that make it feel like home. This south-facing unit overlooks a private courtyard, providing a peaceful and serene setting. The kitchen has been beautifully remodeled with a breakfast bar, extra cabinetry, and stainless steel appliances. Cozy up by the fireplace surrounded by warm stone tile on those rainy days. The master bedroom has been expanded to include a walk-in closet, also been updated with a gorgeous French Bateau tub. Owner occupied; Pet friendly. Located near public transit, schools, and biking trails. This townhouse offers the perfect blend of comfort and affordability. All measurements are approximate. (id:39198)
Property Details
Interior
Features
Exterior
Features
Parking
Garage spaces 1
Garage type -
Other parking spaces 0
Total parking spaces 1
Condo Details
Inclusions
Property History
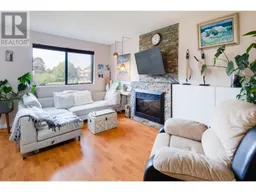 33
33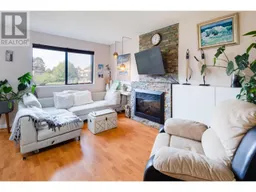 39
39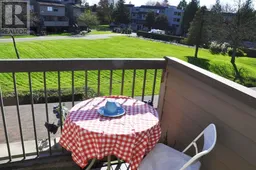 25
25
