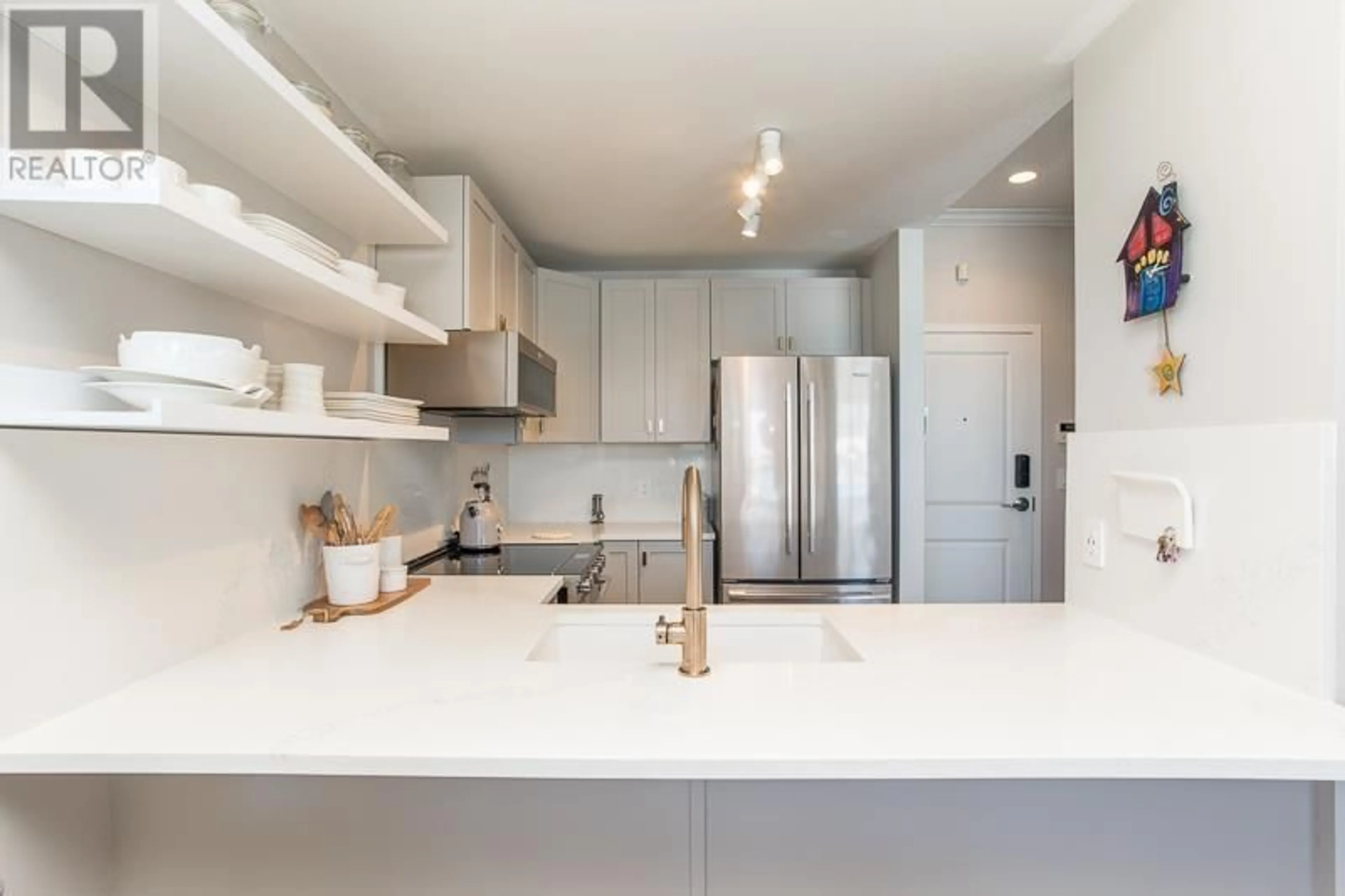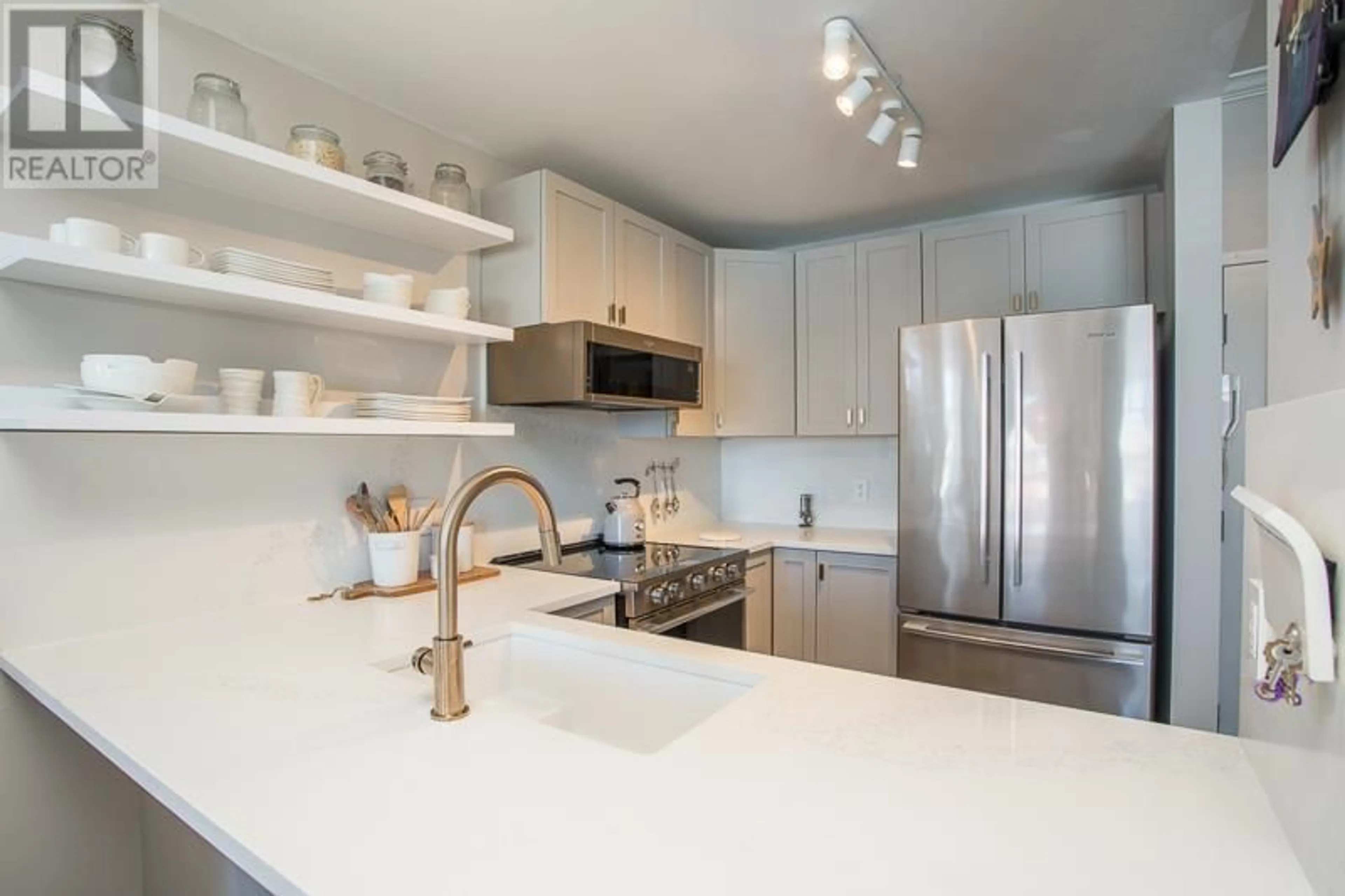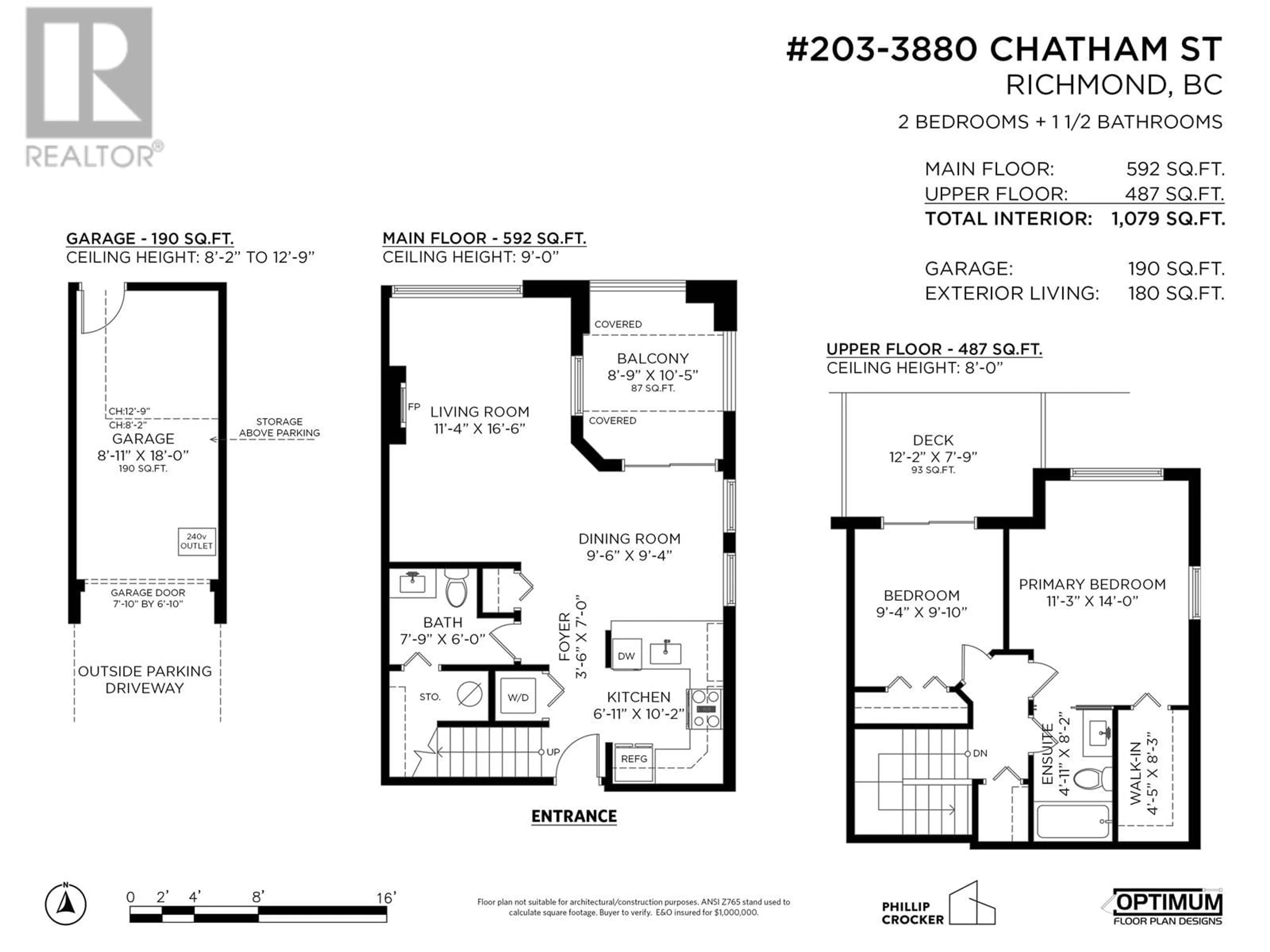203 3880 CHATHAM STREET, Richmond, British Columbia V7E2Z5
Contact us about this property
Highlights
Estimated ValueThis is the price Wahi expects this property to sell for.
The calculation is powered by our Instant Home Value Estimate, which uses current market and property price trends to estimate your home’s value with a 90% accuracy rate.Not available
Price/Sqft$889/sqft
Est. Mortgage$4,122/mo
Maintenance fees$610/mo
Tax Amount ()-
Days On Market29 days
Description
STEVESTON VILLAGE-pristine and charming 2 LEVEL, 2 bdrm/ 2 bath in the HEART OF THE VILLAGE. Sleek & modern kitchen updated in 2019 w/SS appliances and quartz countertops/backsplash. NE exposed balcony on each level, outdoor enjoyment & relaxation space. Updated electric fireplace in the cozy living room. New lighting fixtures throughout. Both bathrooms updated w/quartz counters, new vanities, sinks & taps. Single oversized GARAGE w/EV charger and storage loft w/drop staircase & electronic hoist for sporting equipment with 1 open parking spot in front of garage. Well-maintained building w/4 residential homes & 2 commercial units, recently painted exterior. An incredible opportunity to live life in historic, bustling Steveston Village! (id:39198)
Property Details
Interior
Features
Exterior
Parking
Garage spaces 2
Garage type Garage
Other parking spaces 0
Total parking spaces 2
Condo Details
Inclusions
Property History
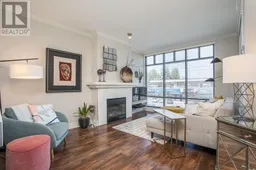 23
23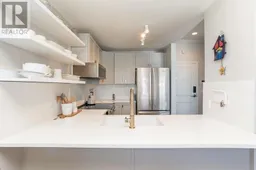 23
23
