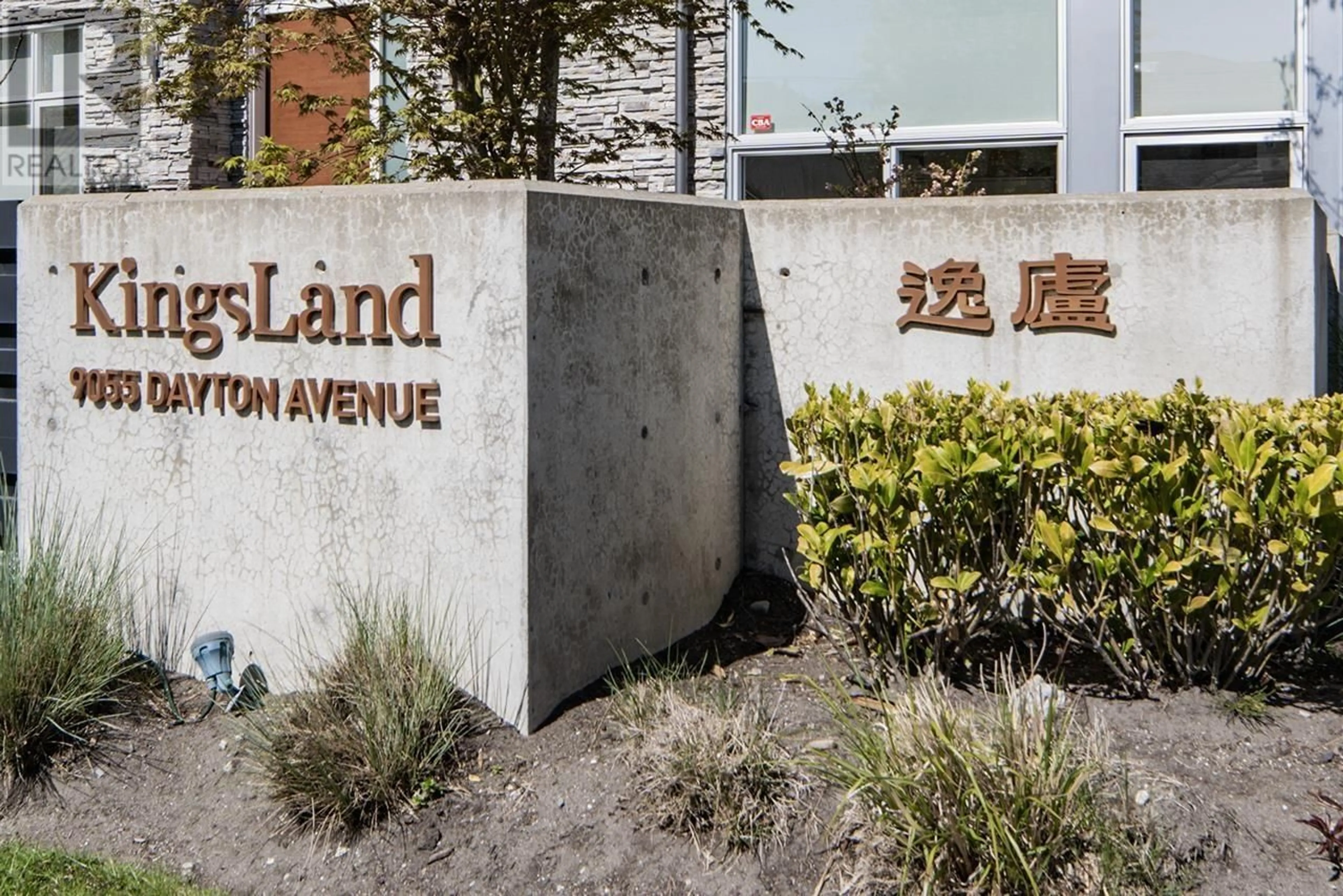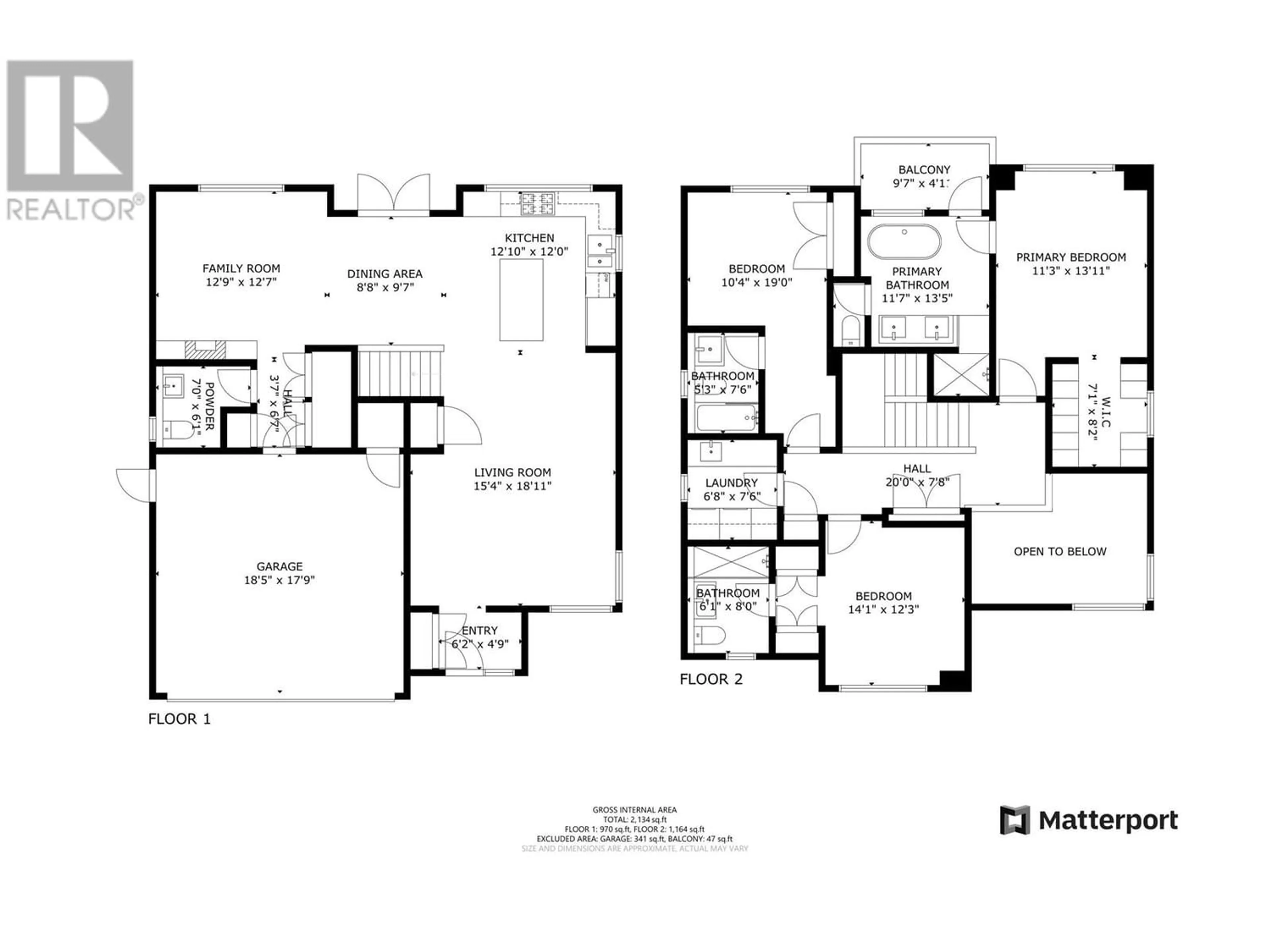2 9055 DAYTON AVENUE, Richmond, British Columbia V6Y1E1
Contact us about this property
Highlights
Estimated ValueThis is the price Wahi expects this property to sell for.
The calculation is powered by our Instant Home Value Estimate, which uses current market and property price trends to estimate your home’s value with a 90% accuracy rate.Not available
Price/Sqft$1,068/sqft
Est. Mortgage$9,792/mo
Maintenance fees$686/mo
Tax Amount ()-
Days On Market161 days
Description
Welcome to luxury living in the Kingsland community. Crafted by the renowned Yamamoto Architecture. Stunning 20´ vaulted ceilings in the living Area With 3 bedrooms and 3 full ensuite baths, Integrated high-end Wolf and Subzero appliances, Caesarstone counter tops, cabinets and storage solutions by Gamadecor, smart home automation with Lutron-controlled blinds and lighting ,compatible with Google or Alexa, Ecobee thermostats, radiant heating, A/C, Italian tiles, wide plank engineered hardwood floors, hide a hose built-in vacuum and much more! Exceptional residence is a 3500-square-foot clubhouse. located just steps away from Garden City Elementary and RC Palmer Secondary. Don't miss. For information: https://drive.google.com/file/d/1TffVGjGdLCiIXUQ-IXpdmErrU5oIUfpZ/view?usp=drivesdk (id:39198)
Property Details
Interior
Features
Exterior
Parking
Garage spaces 2
Garage type Garage
Other parking spaces 0
Total parking spaces 2
Condo Details
Amenities
Laundry - In Suite
Inclusions
Property History
 35
35


