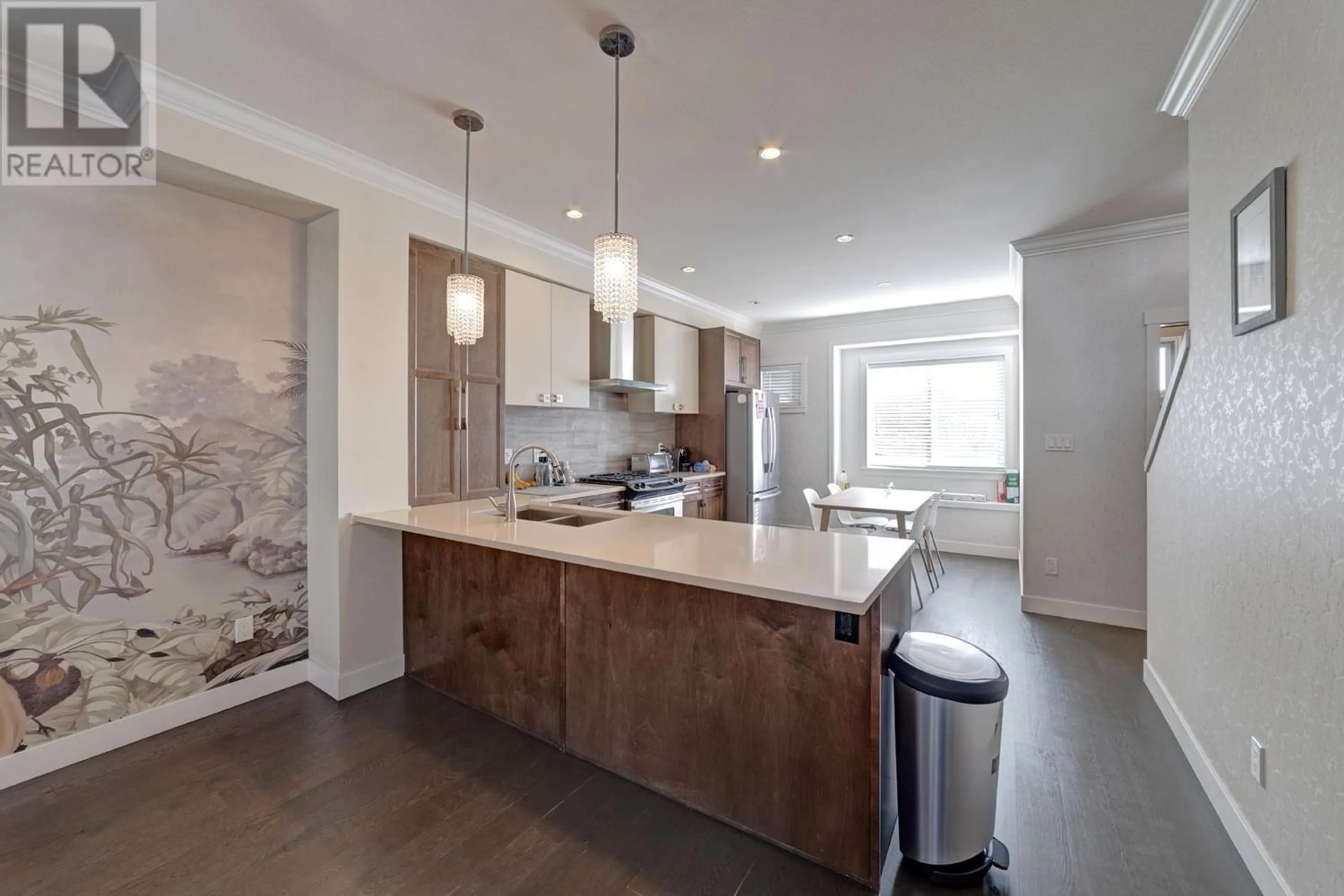2 8699 WILLIAMS ROAD, Richmond, British Columbia V7A1G7
Contact us about this property
Highlights
Estimated ValueThis is the price Wahi expects this property to sell for.
The calculation is powered by our Instant Home Value Estimate, which uses current market and property price trends to estimate your home’s value with a 90% accuracy rate.Not available
Price/Sqft$714/sqft
Est. Mortgage$4,720/mo
Maintenance fees$338/mo
Tax Amount ()-
Days On Market279 days
Description
Immaculate well loved townhome at a highly sought for location. Partially renovated in January 2024. Excellent privacy having bedrooms on the 3rd floor. Living area on main with open concept kitchen, quartz L shape counter top, stainless steel appliances and huge open living room with balcony. Den on ground floor is perfect for kids play area or office. EV plug in garage. 3 minute walk to South Arm Community Center, South Arm Park and outdoor pool, 1 minute walk to Hugh McRoberts Secondary. 8 minute walk to James Whiteside Elementary. Shopping, restaurants, professional services, churches and temples are near by. Easy access to highway and YVR. Open Houses Feb 16 3-5pm, Feb 17/18 2:00-4:00PM. Offers presentation on Feb 20th 6:00PM. (id:39198)
Property Details
Interior
Features
Exterior
Parking
Garage spaces 1
Garage type -
Other parking spaces 0
Total parking spaces 1
Condo Details
Inclusions
Property History
 28
28 18
18

