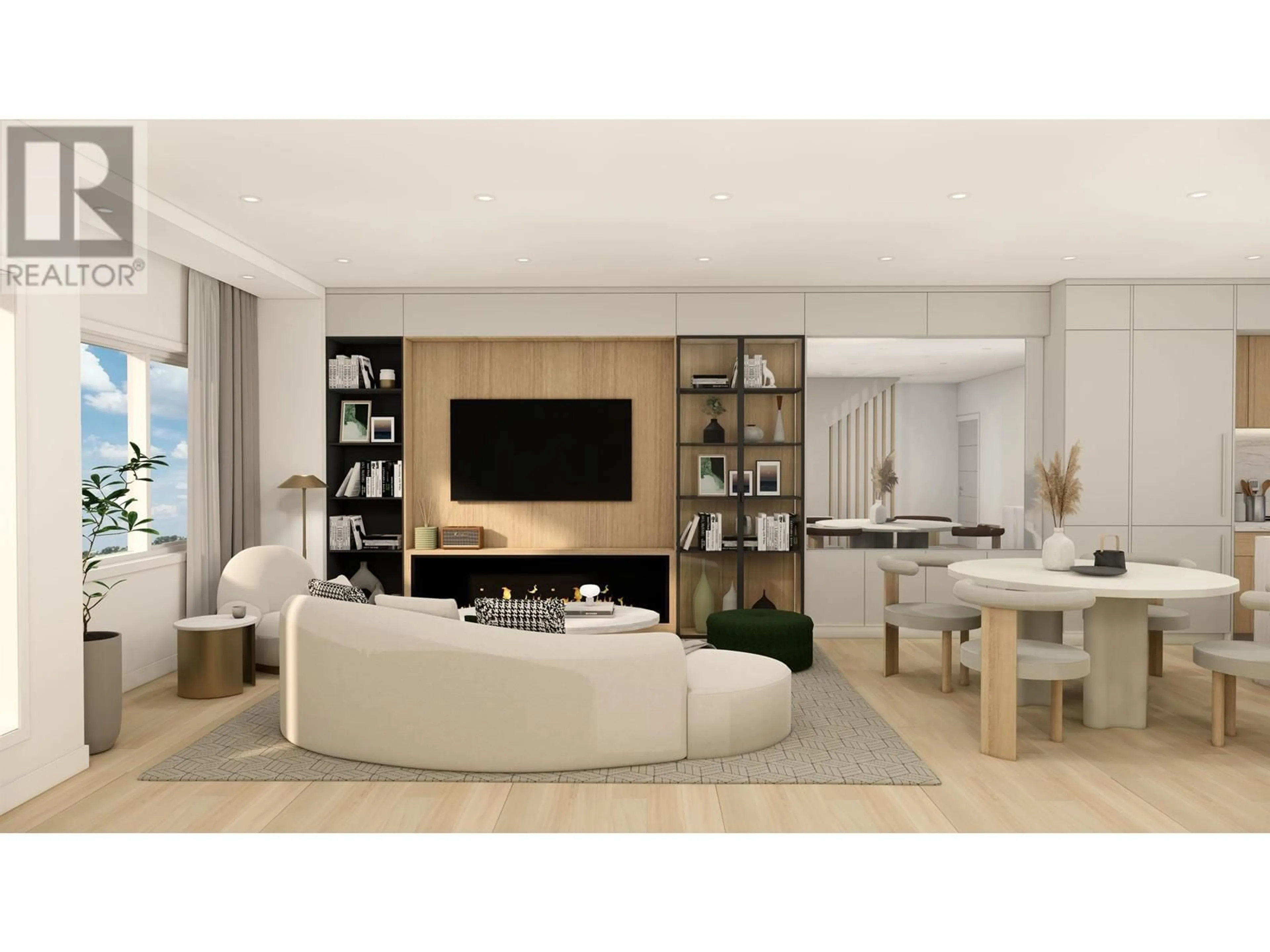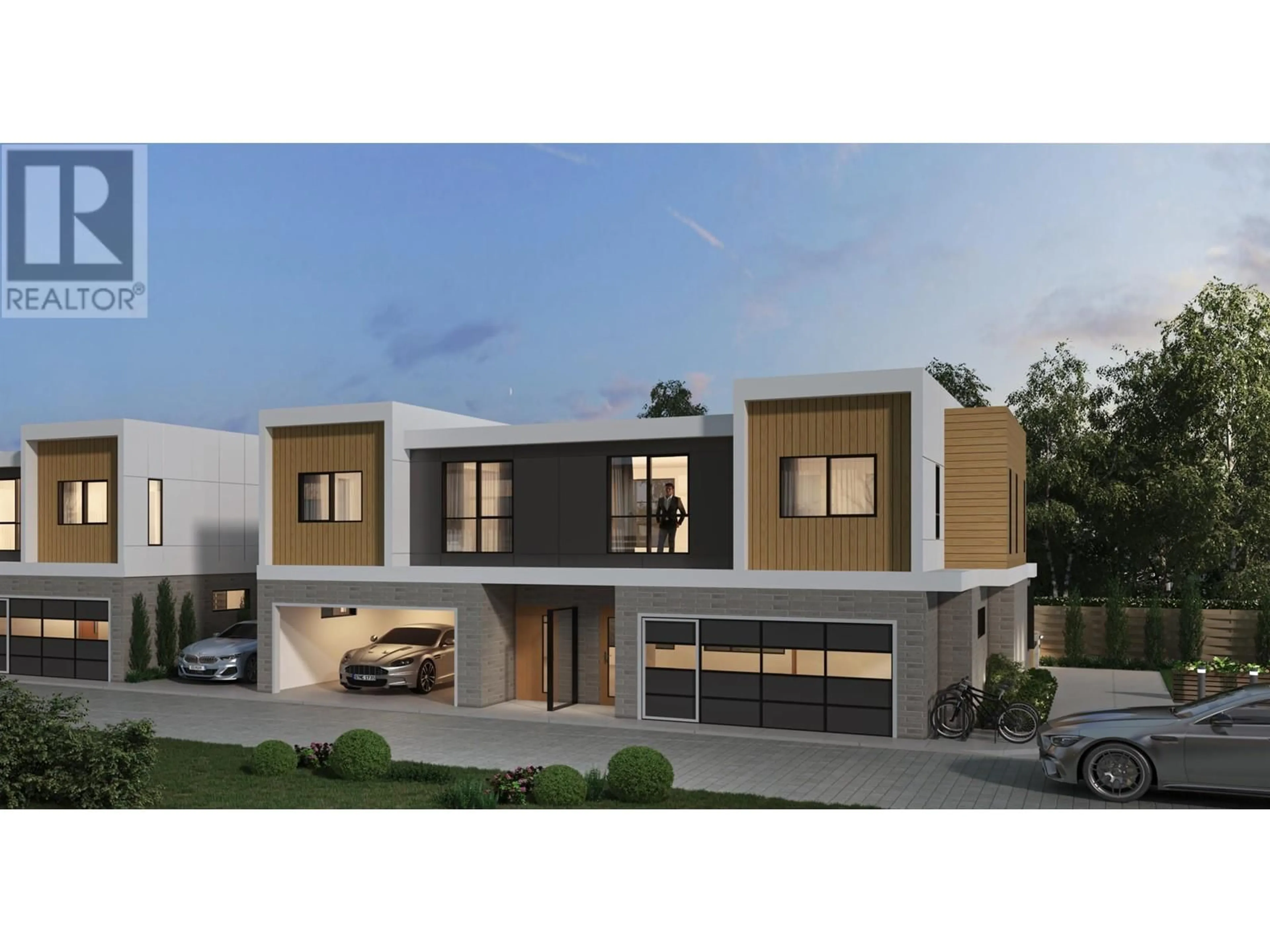2 8300 NO.3 ROAD, Richmond, British Columbia V0V0V0
Contact us about this property
Highlights
Estimated ValueThis is the price Wahi expects this property to sell for.
The calculation is powered by our Instant Home Value Estimate, which uses current market and property price trends to estimate your home’s value with a 90% accuracy rate.Not available
Price/Sqft$1,119/sqft
Est. Mortgage$6,433/mo
Maintenance fees$363/mo
Tax Amount ()-
Days On Market5 days
Description
Kei Developments proudly presents THE BROADMOOR, 10 contemporary townhomes in the community of Broadmoor. Centrally located with minutes to up and coming Richmond City Centre masterplan, Minoru Arena and Park, Garden City Elementary and Palmer Secondary . Enjoy an open concept kitchen with Fisher & Paykel integrated refrigerator and appliances, HRV and air-conditioning . Three spaces bedrooms on the top with walk-in closet. Secured parking with EV charger and bicycle storage and a quiet East facing backyard. Estimated completion 2024 August. For more information or visit our website at www.thebroadmoors.com (id:39198)
Property Details
Interior
Features
Exterior
Parking
Garage spaces 2
Garage type Garage
Other parking spaces 0
Total parking spaces 2
Condo Details
Inclusions
Property History
 3
3 3
3 4
4


