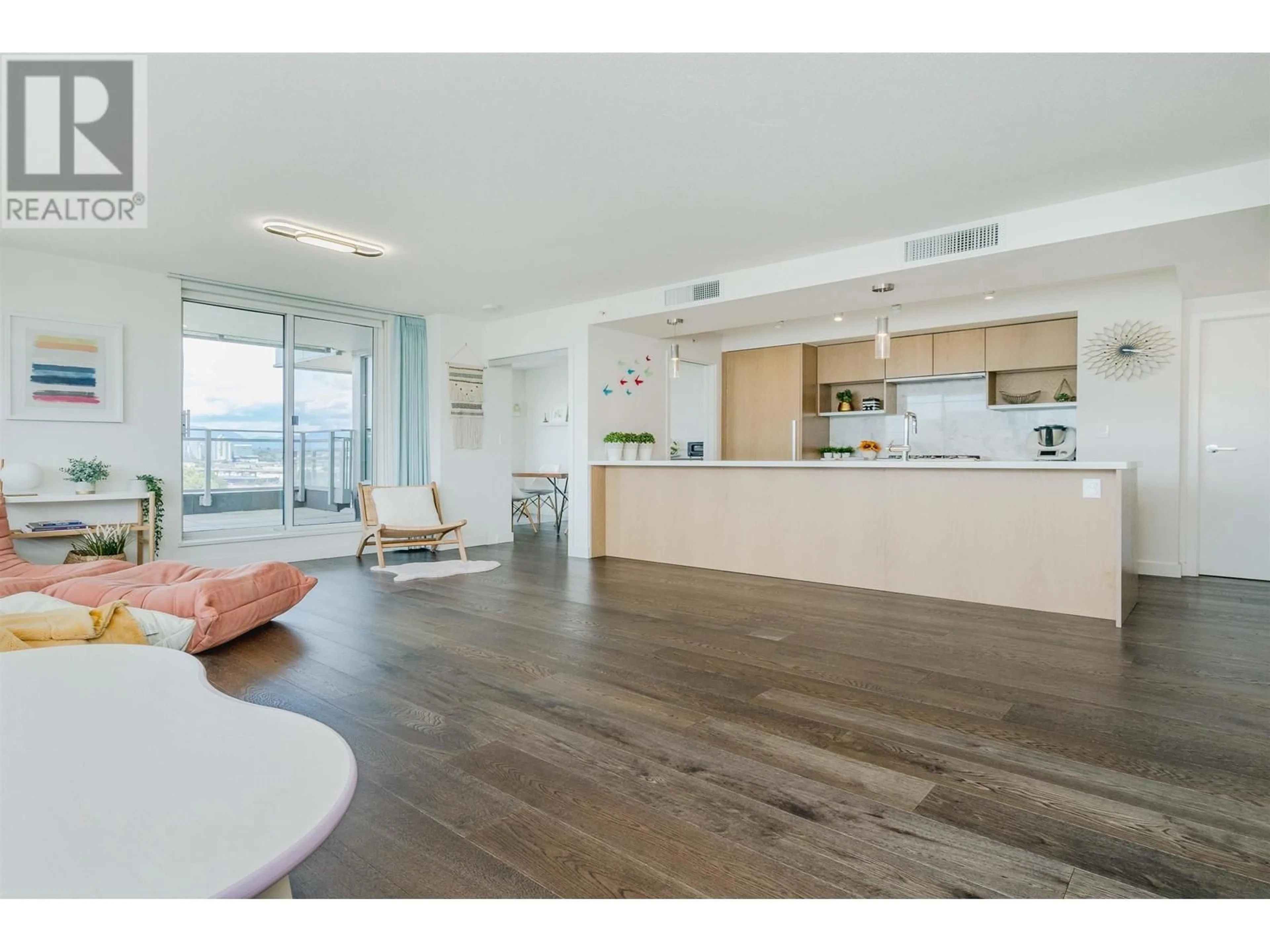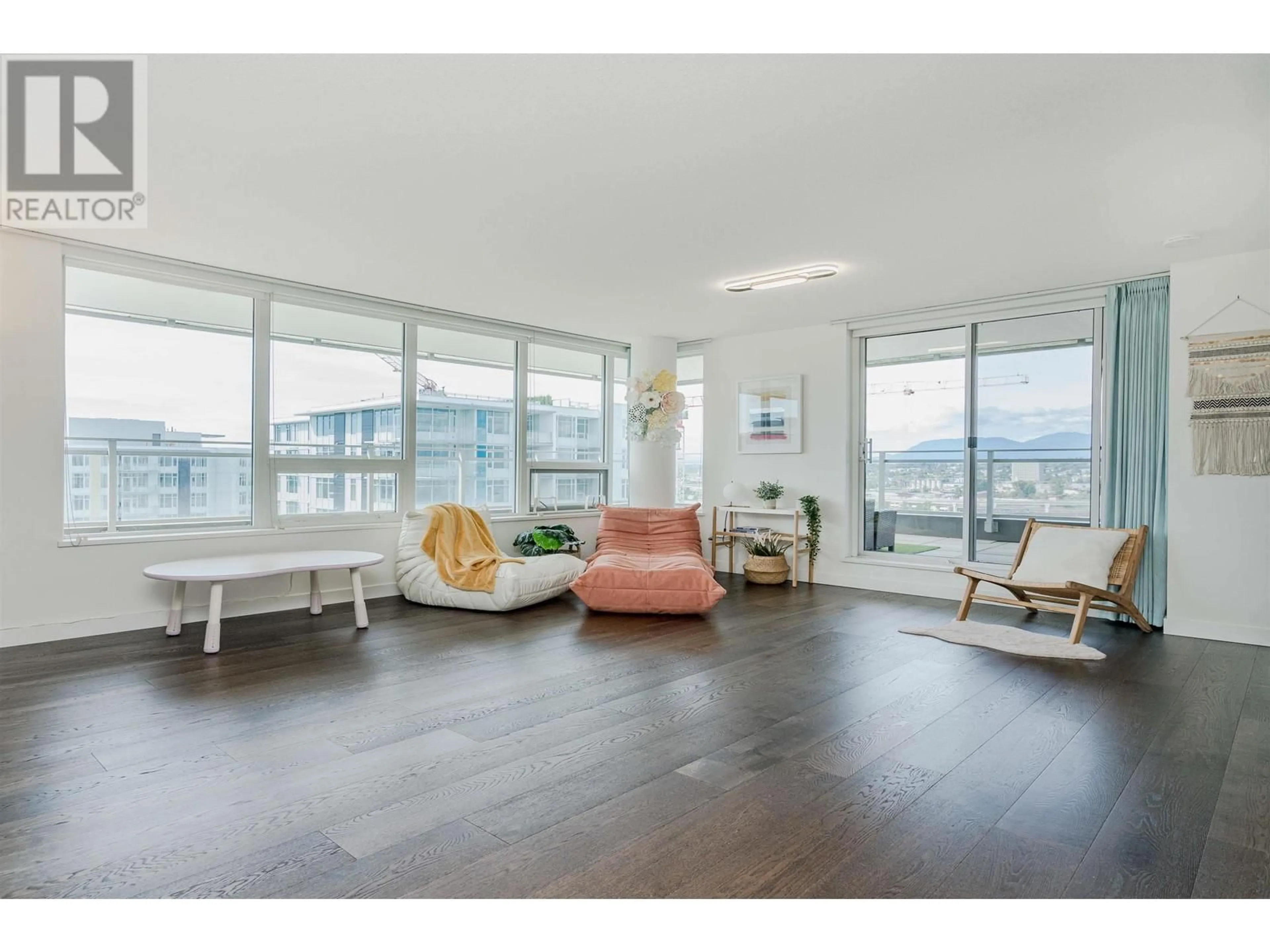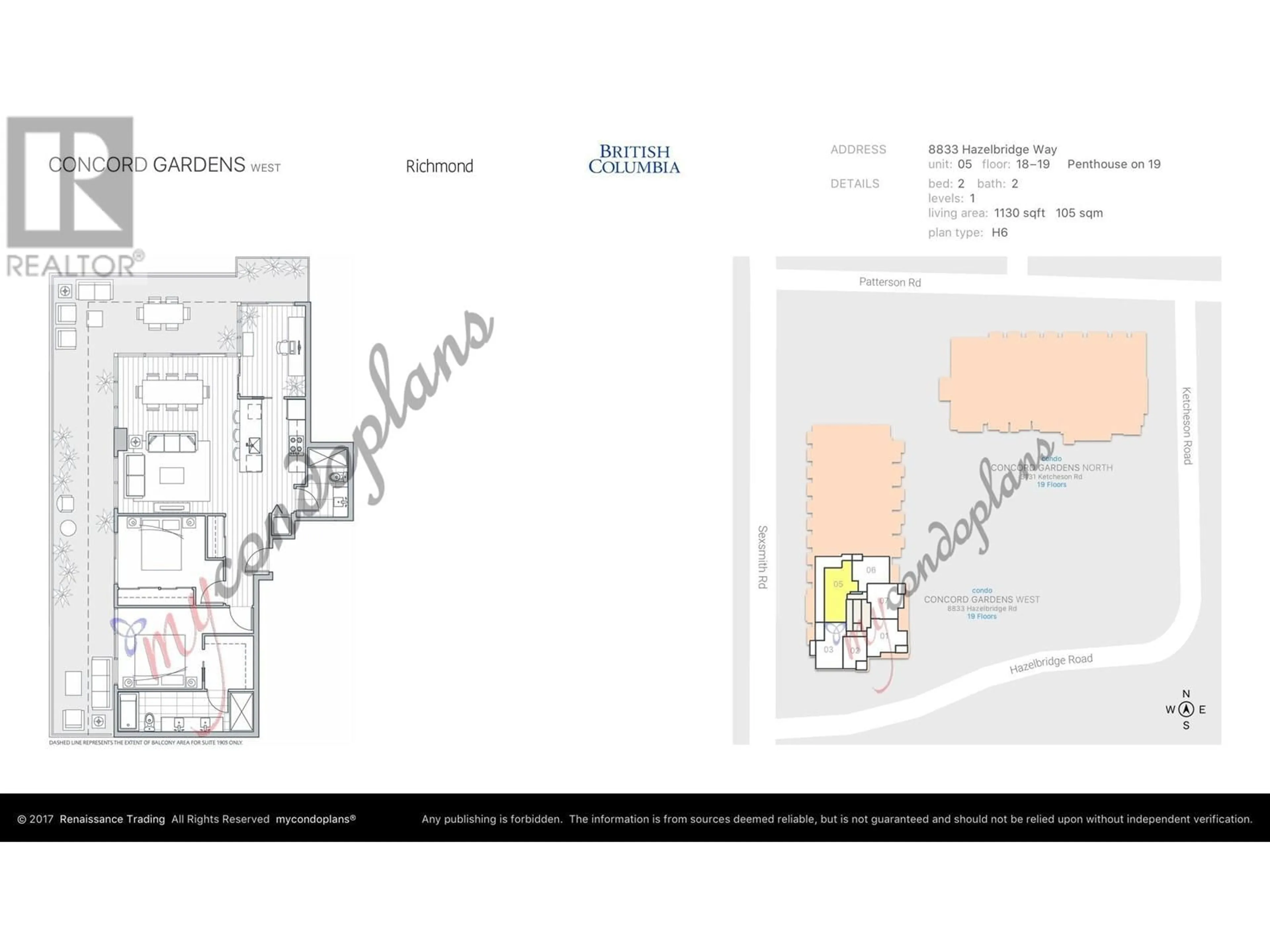1805 8833 HAZELBRIDGE WAY, Richmond, British Columbia V6X0N3
Contact us about this property
Highlights
Estimated ValueThis is the price Wahi expects this property to sell for.
The calculation is powered by our Instant Home Value Estimate, which uses current market and property price trends to estimate your home’s value with a 90% accuracy rate.Not available
Price/Sqft$972/sqft
Est. Mortgage$4,720/mo
Maintenance fees$938/mo
Tax Amount ()-
Days On Market147 days
Description
Sup-penthouse at Concord Garden by Concord Pacific! First time on the market, with no-waste floor plan, this unique corner unit features 2 bedroom plus den with 600sf wraparound balcony and panoramic city and mountain view, den with window and separate balcony can be used as home office/dining room/3rd bedroom, upgraded Miele appliances and engineered hardwood floor, spa-like 5 piece ensuite bathroom and heating/cooling system. The famous exclusive Diamond Club including sauna & swimming pool, golf simulator, theatre, gym, yoga & dance studio, billiard, bowling alley, MJ room, basketball/badminton, table tennis, playground and private park. Pets & Rental friendly. Shopping malls, supermarkets and Skytrain station are all within walking distance. 2 parking and 1 locker. (id:39198)
Property Details
Interior
Features
Exterior
Features
Parking
Garage spaces 2
Garage type Underground
Other parking spaces 0
Total parking spaces 2
Condo Details
Amenities
Exercise Centre, Laundry - In Suite
Inclusions
Property History
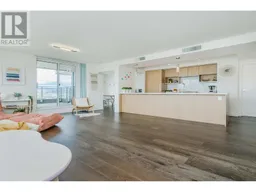 40
40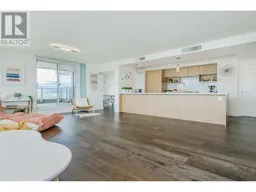 40
40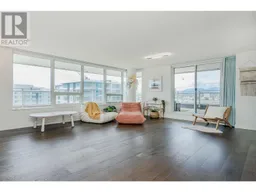 40
40
