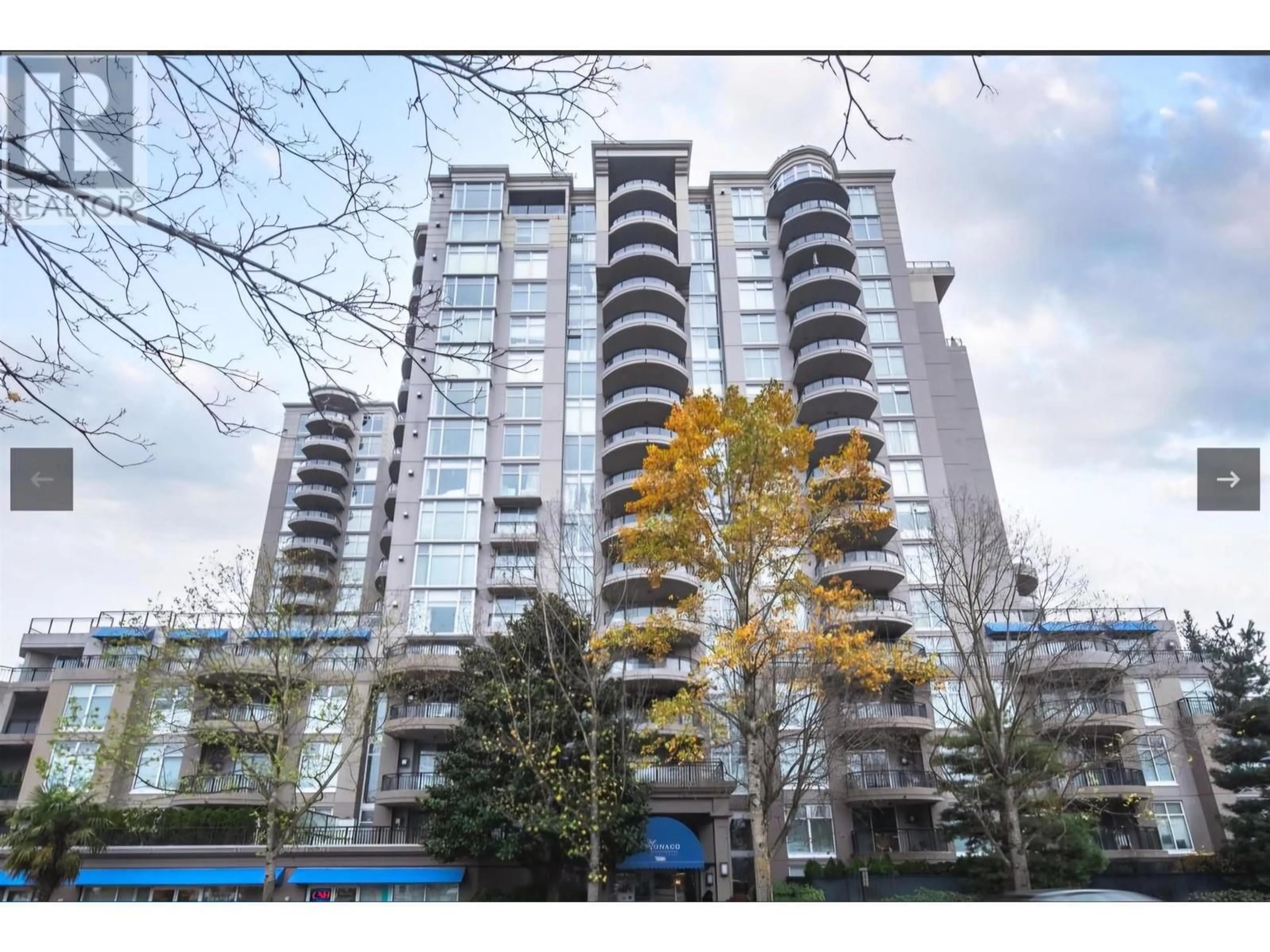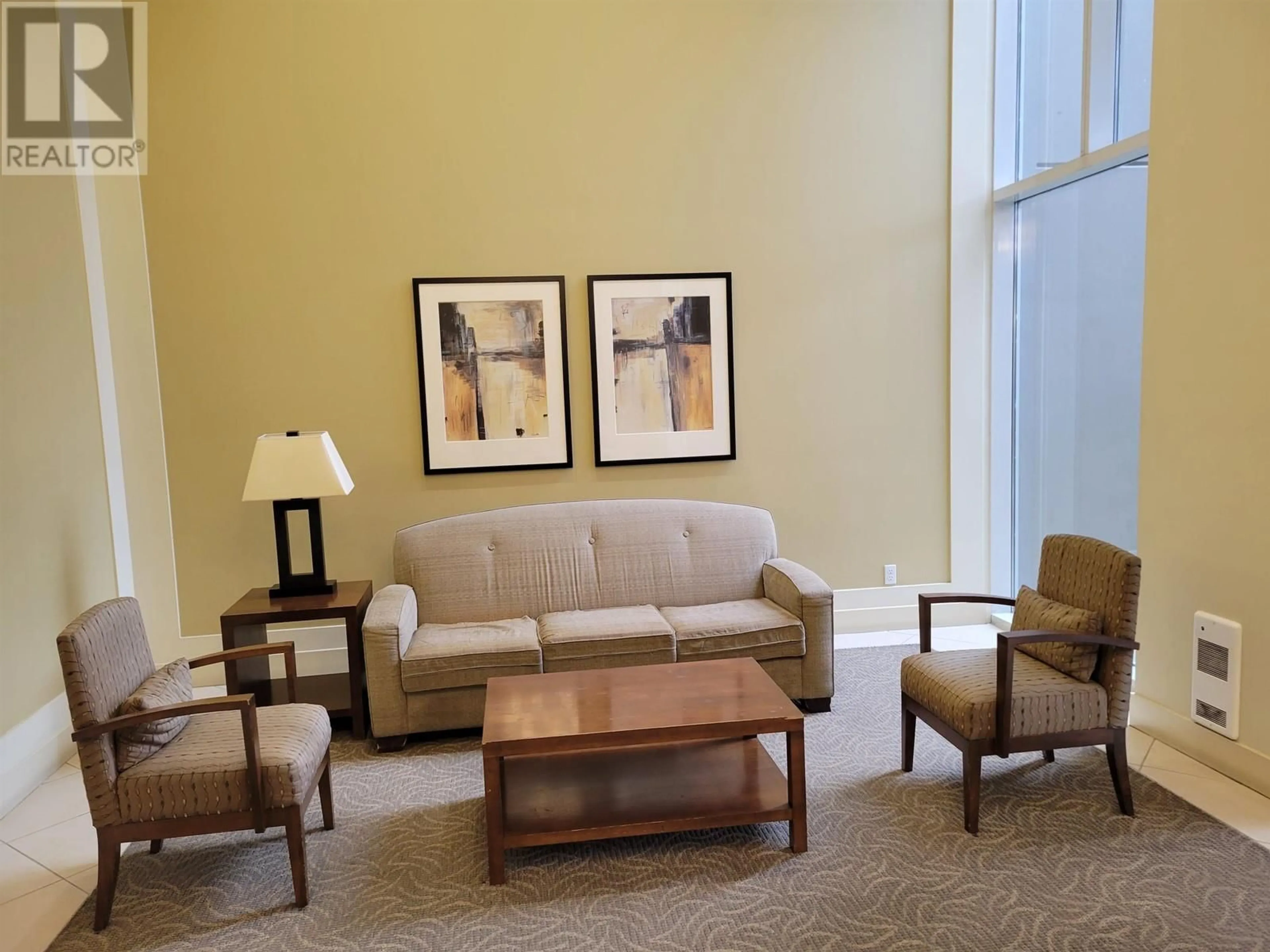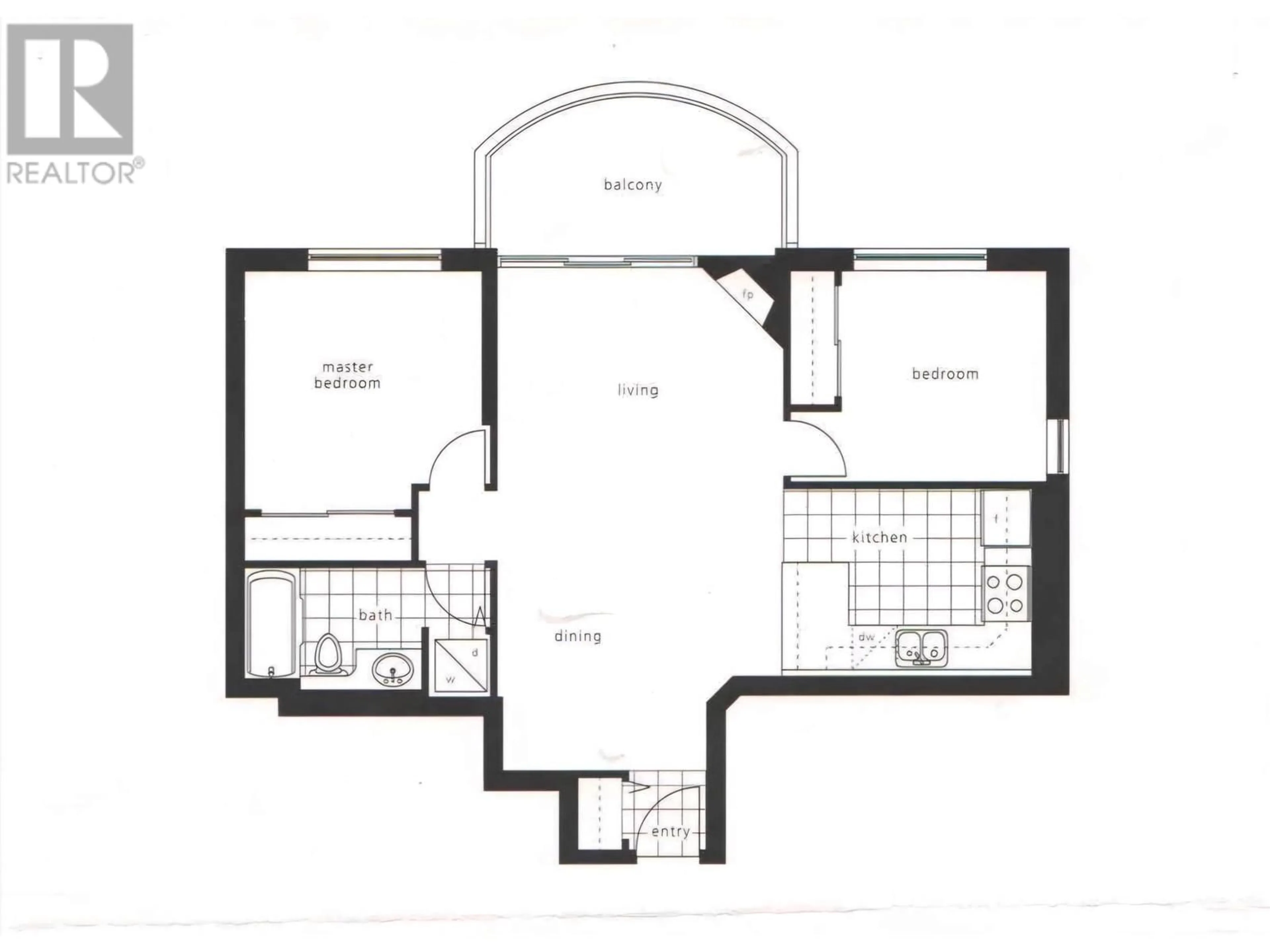1701 8460 GRANVILLE AVENUE, Richmond, British Columbia V6Y4E7
Contact us about this property
Highlights
Estimated ValueThis is the price Wahi expects this property to sell for.
The calculation is powered by our Instant Home Value Estimate, which uses current market and property price trends to estimate your home’s value with a 90% accuracy rate.Not available
Price/Sqft$822/sqft
Est. Mortgage$2,748/mo
Maintenance fees$454/mo
Tax Amount ()-
Days On Market19 days
Description
Nice two bedroom unit in Sought-after Coronado at the Palms built by Bosa. Open plan with no waste of space. Two bright and spacious bedrooms separated from each other for privacy. A cozy gas fireplace, open dining room, gourmet kitchen with granite counter tops and wide balcony. Hardwood and laminate flooring throughout and fresh paint. Gorgeous city and North Shore mountain views from each room. Perfect unit for live-in or investment. Great amenities include gym, sauna, club house lounge, guest suite and gardens. Close to Richmond Center and Sky train, school and parks within walking distance. One parking and one storage locker comes with this unit. Quick possession welcome. (id:39198)
Property Details
Interior
Features
Exterior
Parking
Garage spaces 1
Garage type -
Other parking spaces 0
Total parking spaces 1
Condo Details
Amenities
Exercise Centre, Guest Suite, Laundry - In Suite
Inclusions
Property History
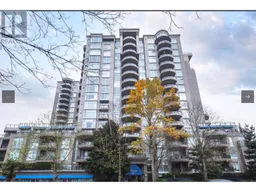 21
21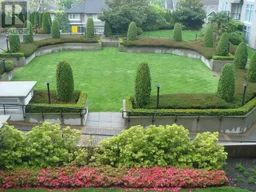 14
14
