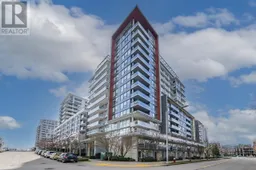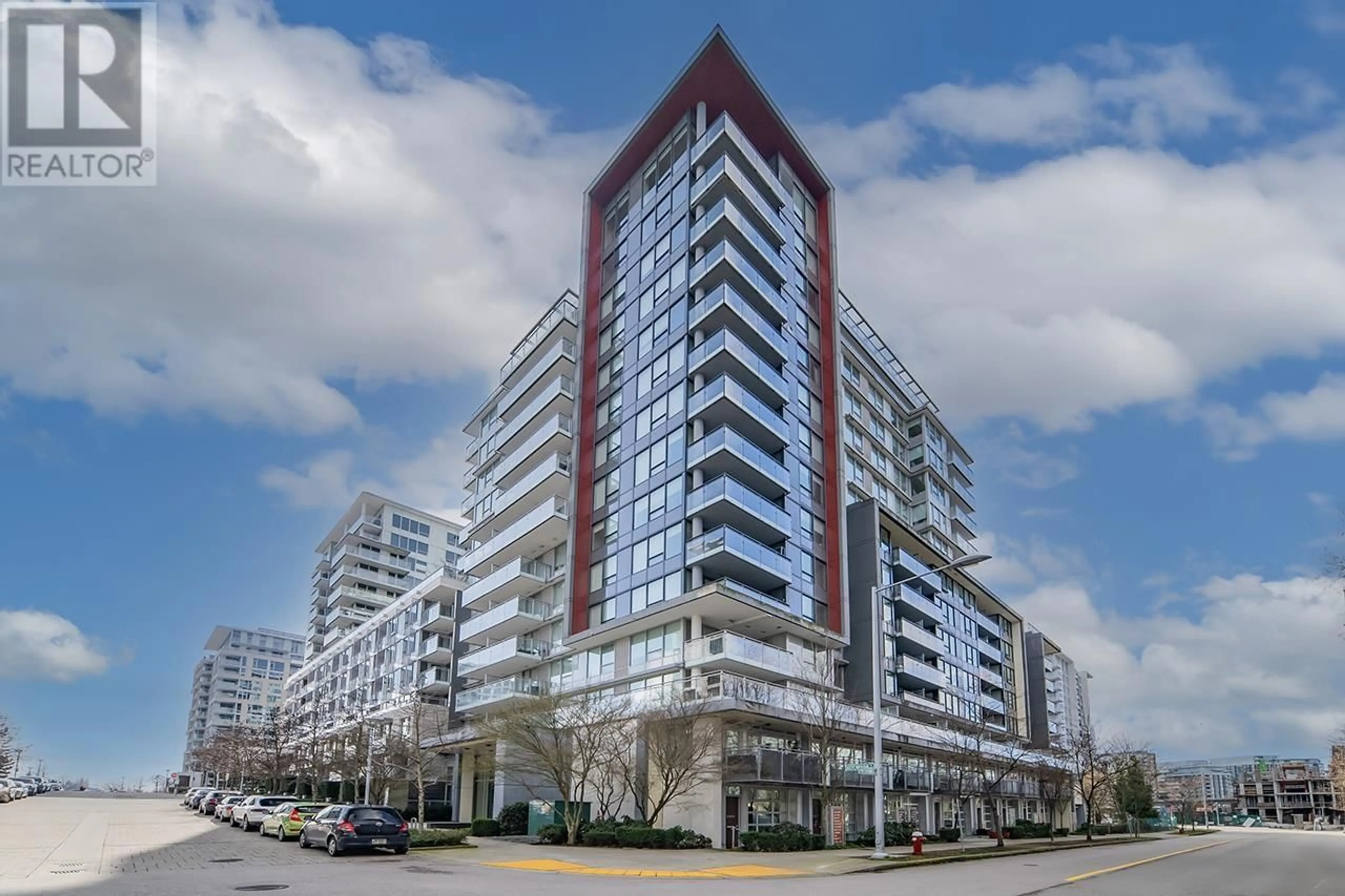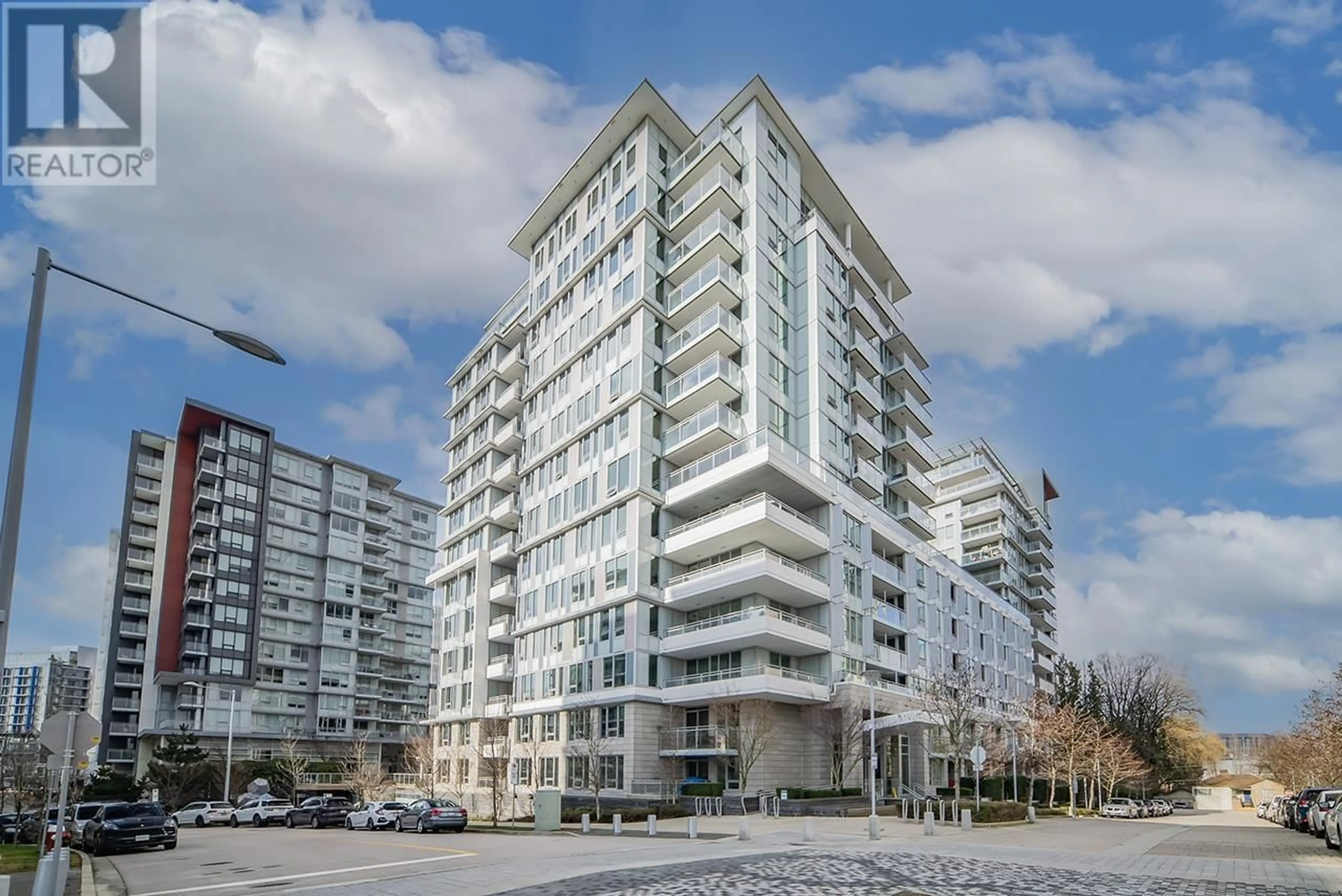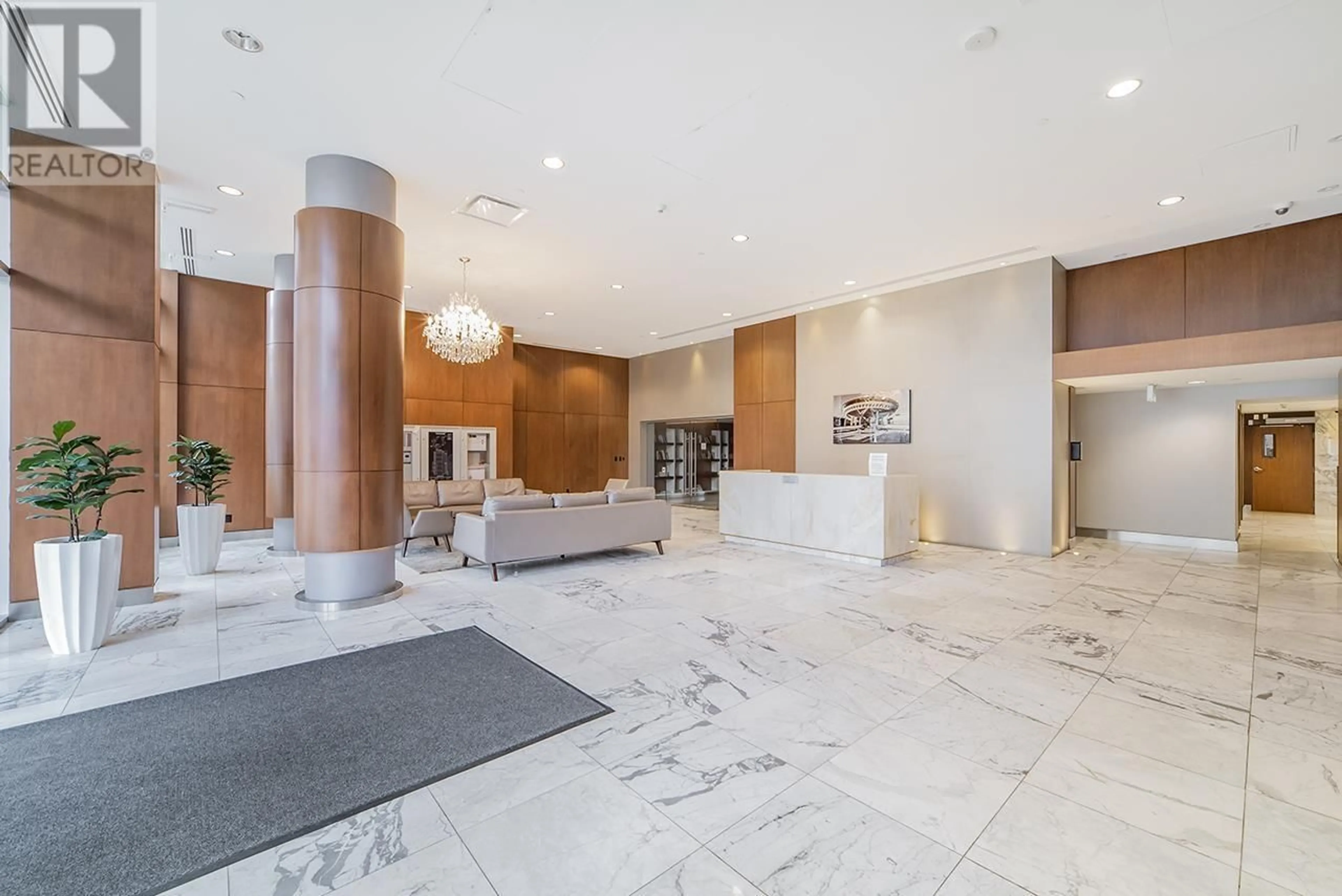1508 3131 KETCHESON ROAD, Richmond, British Columbia V6X0N4
Contact us about this property
Highlights
Estimated ValueThis is the price Wahi expects this property to sell for.
The calculation is powered by our Instant Home Value Estimate, which uses current market and property price trends to estimate your home’s value with a 90% accuracy rate.Not available
Price/Sqft$1,014/sqft
Est. Mortgage$4,028/mo
Maintenance fees$678/mo
Tax Amount ()-
Days On Market183 days
Description
Very functional 2 bedroom and den corner unit at Concord Garden Tower B. Great view from deck, living room, kitchen and dining area. Unique dining area facing kitchen and occupying a view position next to the window and close to the deck, away from the open and spacious living room. Walk across the street from building's front entrance to the prestigious Concord Gardens Diamond Club, where amenities include stunningly beautiful indoor swimming pool, sauna, bowling, gym, basketball court, theatre, golf room, and study room. short walk to restaurants, shops and Canada Line stations. Open House May 11 between 2-4 pm. (id:39198)
Property Details
Interior
Features
Exterior
Features
Parking
Garage spaces 1
Garage type Underground
Other parking spaces 0
Total parking spaces 1
Condo Details
Amenities
Exercise Centre, Laundry - In Suite, Recreation Centre
Inclusions
Property History
 31
31


