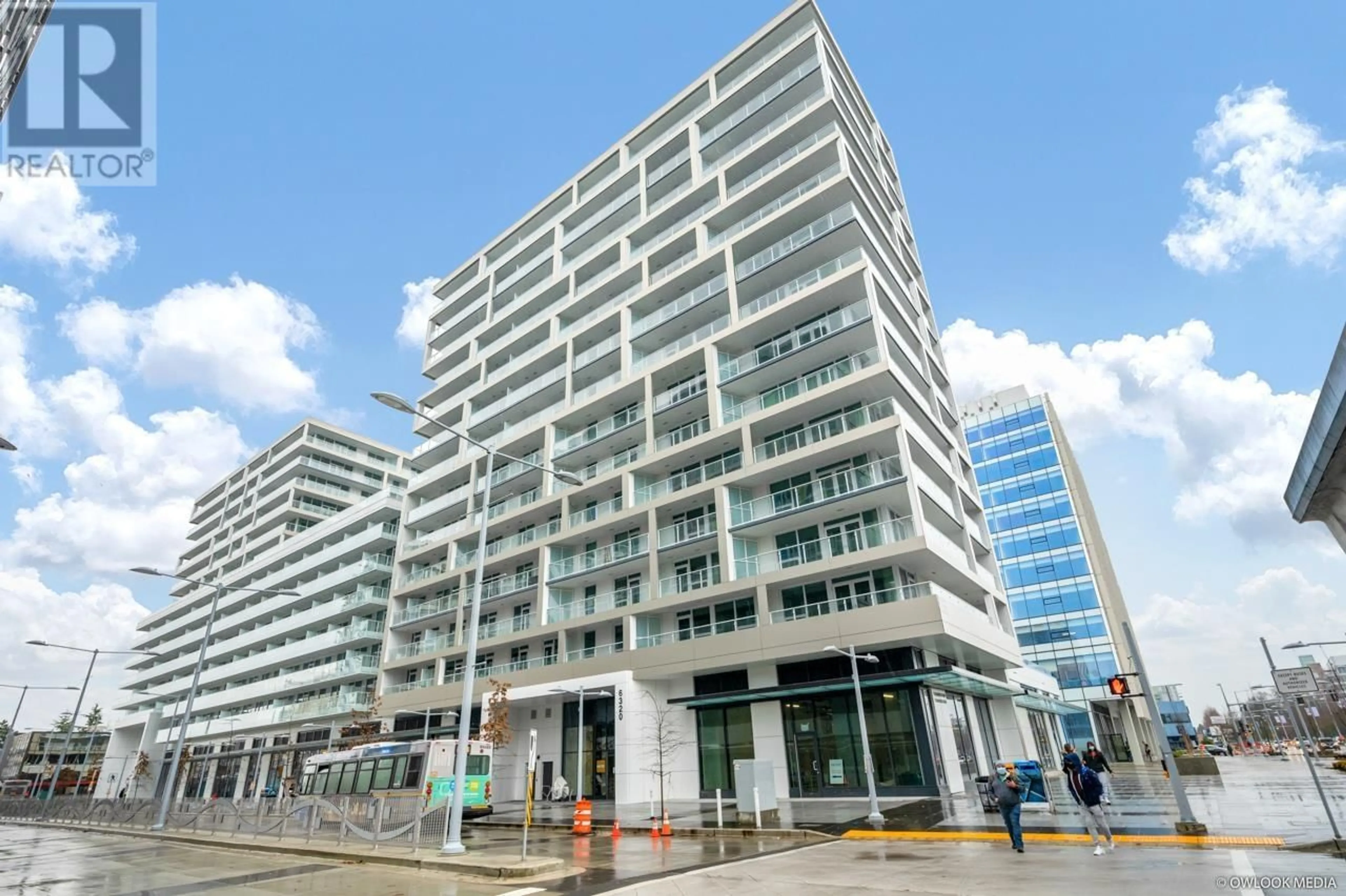1504 6320 NO. 3 ROAD, Richmond, British Columbia V0V0V0
Contact us about this property
Highlights
Estimated ValueThis is the price Wahi expects this property to sell for.
The calculation is powered by our Instant Home Value Estimate, which uses current market and property price trends to estimate your home’s value with a 90% accuracy rate.Not available
Price/Sqft$1,269/sqft
Est. Mortgage$5,965/mo
Maintenance fees$744/mo
Tax Amount ()-
Days On Market206 days
Description
Great Opportunity to have Paramount Penthouse!Landmark Paramount Residences!The best sized 3 bedrooms 2 bath East South facing unit in the hub of downtown Richmond! Luxury finishes throughout including A/C, hardwood flooring, European cabinetry, Miele appliances, gourmet kitchen fan, stylish quartz countertops. Enjoy the Paramount Club with 12,000 sf of amenities:private dining room, lounge,sauna/steam,wine-tasting room,media room,fitness centre,guest suite, children´s play room, gardens and sky terrace. Internal courtyard offers calm and relaxation in the midst of a vibrant community. Canada Line at your front door, close to restaurants with international cuisines, world-class shopping across the road to Richmond Ctr. Huge SOUTH facing balcony. A pleasure to show! (id:39198)
Property Details
Interior
Features
Exterior
Parking
Garage spaces 2
Garage type -
Other parking spaces 0
Total parking spaces 2
Condo Details
Amenities
Laundry - In Suite
Inclusions
Property History
 24
24 24
24 24
24


