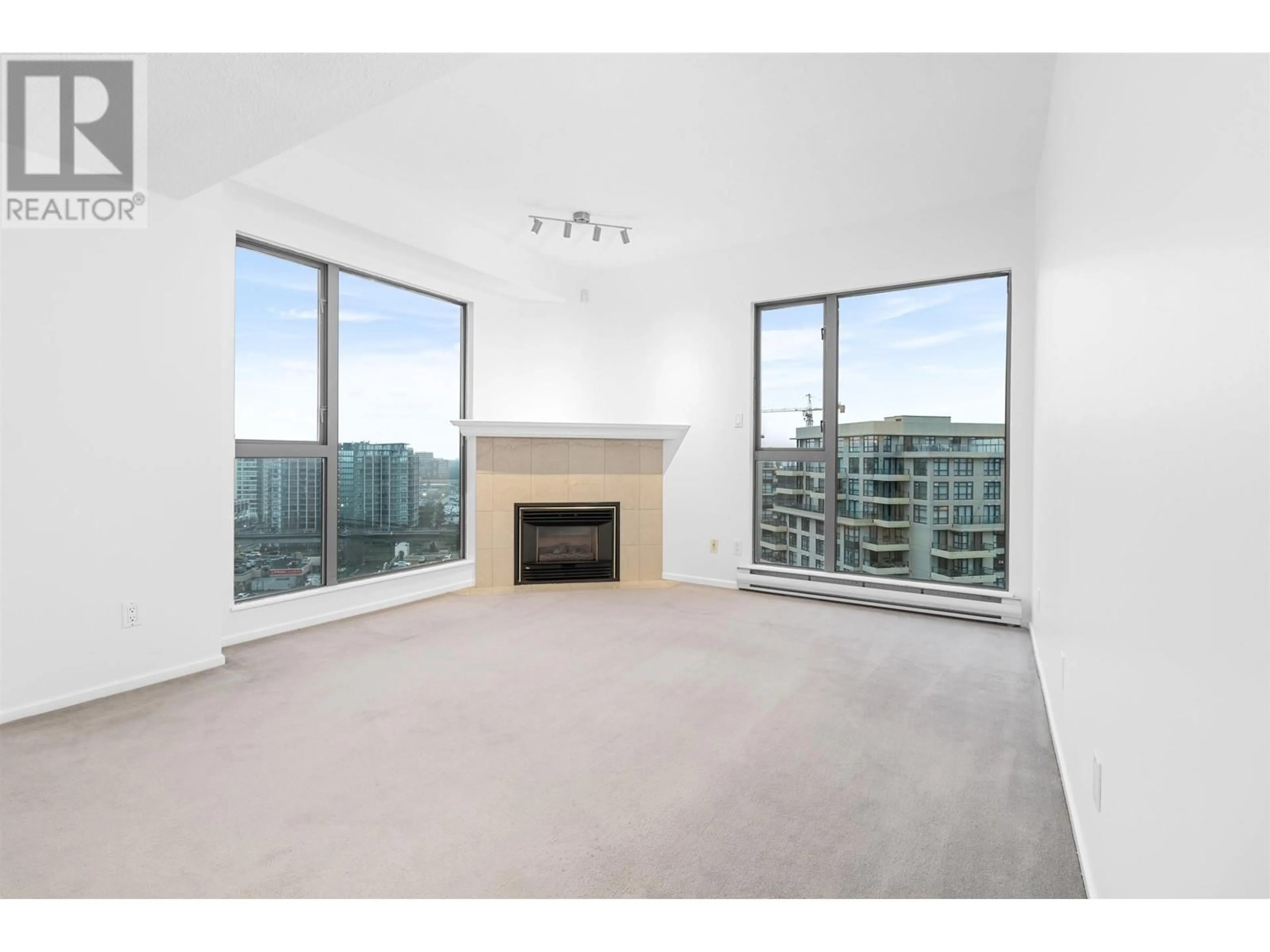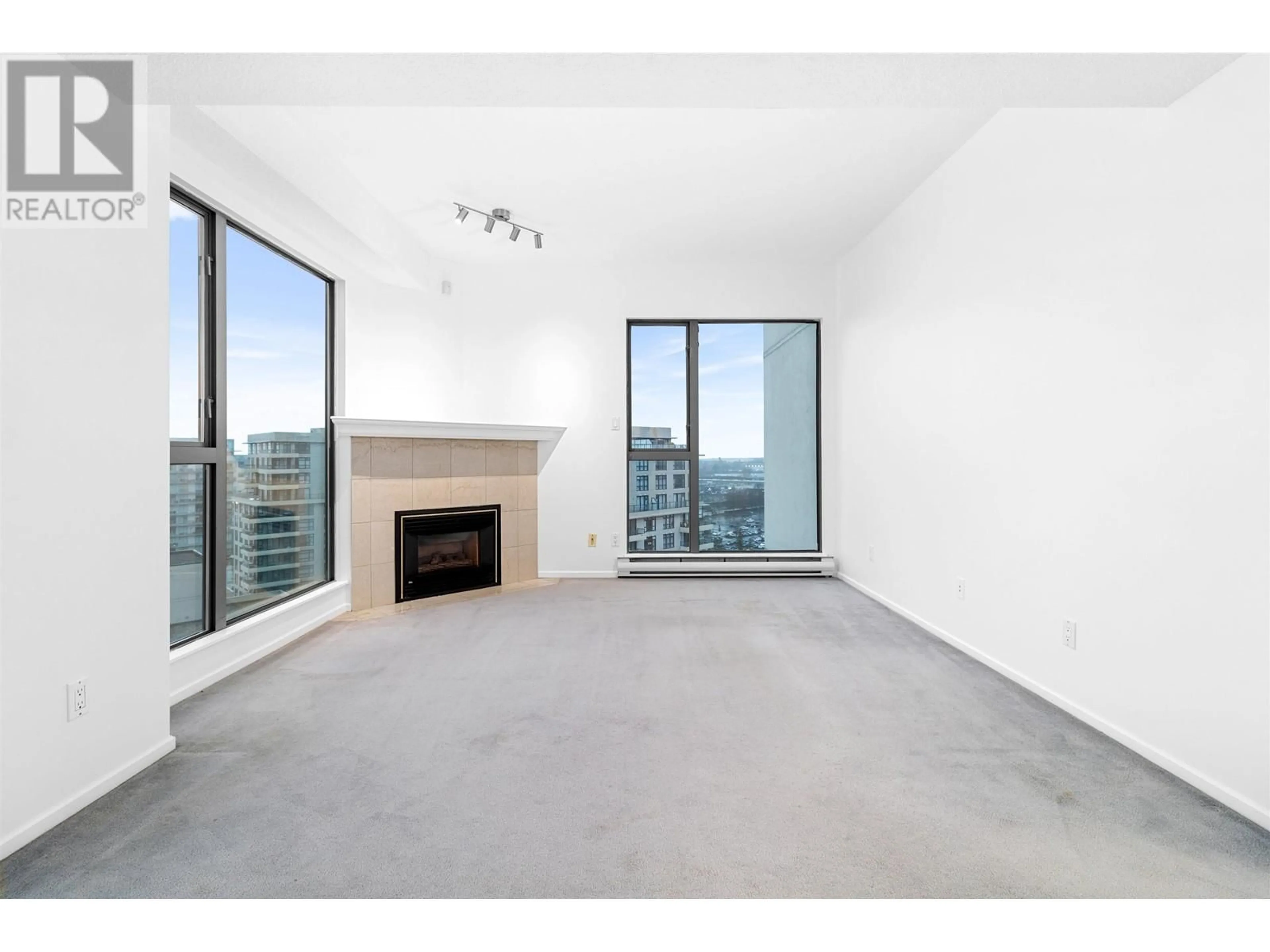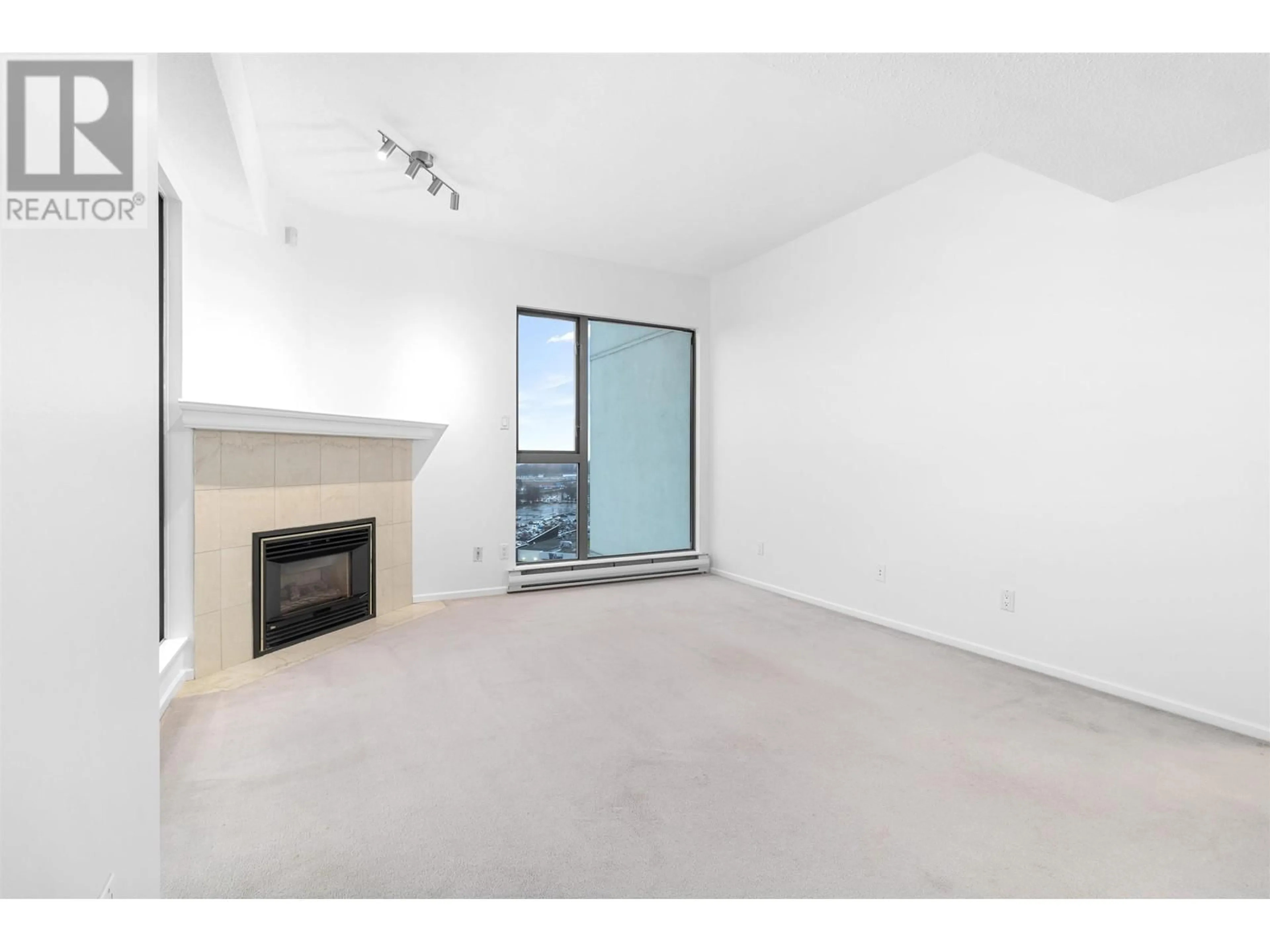1503 8248 LANSDOWNE ROAD, Richmond, British Columbia V6X3Y9
Contact us about this property
Highlights
Estimated ValueThis is the price Wahi expects this property to sell for.
The calculation is powered by our Instant Home Value Estimate, which uses current market and property price trends to estimate your home’s value with a 90% accuracy rate.Not available
Price/Sqft$614/sqft
Est. Mortgage$3,642/mo
Maintenance fees$634/mo
Tax Amount ()-
Days On Market140 days
Description
Priced BELOW ASSESSMENT! 3 PARKING SPOTS with this PENTHOUSE. Rarely available corner unit, great layout home ft. floor-to-ceiling windows that showcase breathtaking SW views, bathing the space w/lots of natural light. Windows from every corner for a different view and air flow. Spacious layout highlighted by a HUGE primary bedroom complete w/a lounge area for relaxation (could also be an office space, play area for kids or convert to 3 bedrooms). This home has been well maintained over years - recently painted, S/S appliances, updated strong hood fan & new lighting. Desirable expansive patio w/unparalleled 270 degree city views for entertaining. Extra in-suite storage & a cozy gas fireplace. Unbeatable location: across of Lansdowne Mall, SkyTrain, T&T, PriceSmart, LD, Kwantlen University. (id:39198)
Property Details
Interior
Features
Exterior
Parking
Garage spaces 3
Garage type Visitor Parking
Other parking spaces 0
Total parking spaces 3
Condo Details
Amenities
Exercise Centre, Guest Suite, Laundry - In Suite
Inclusions
Property History
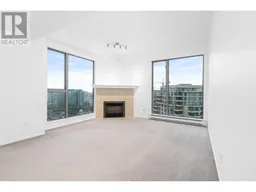 39
39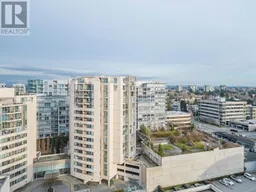 1
1
