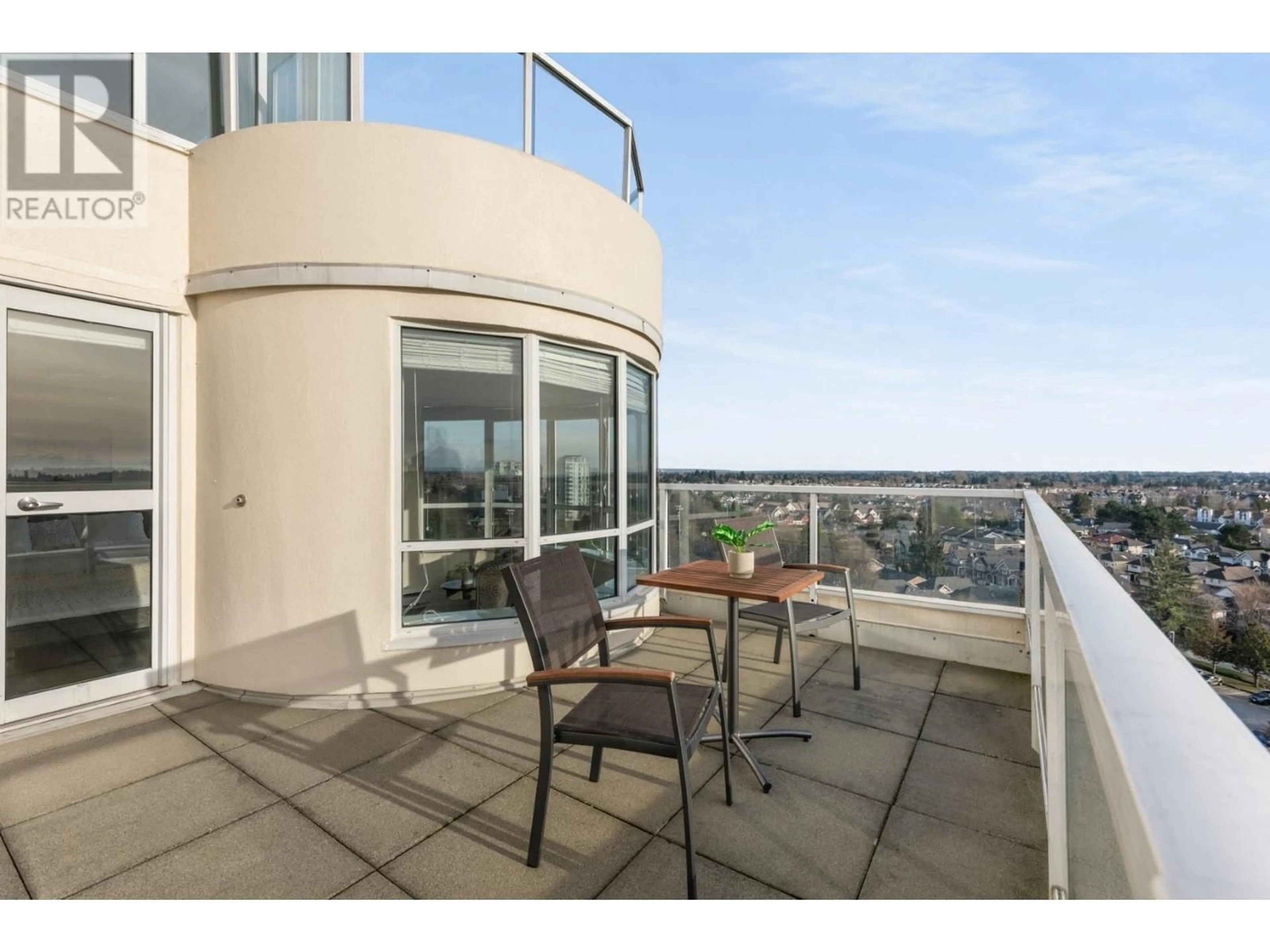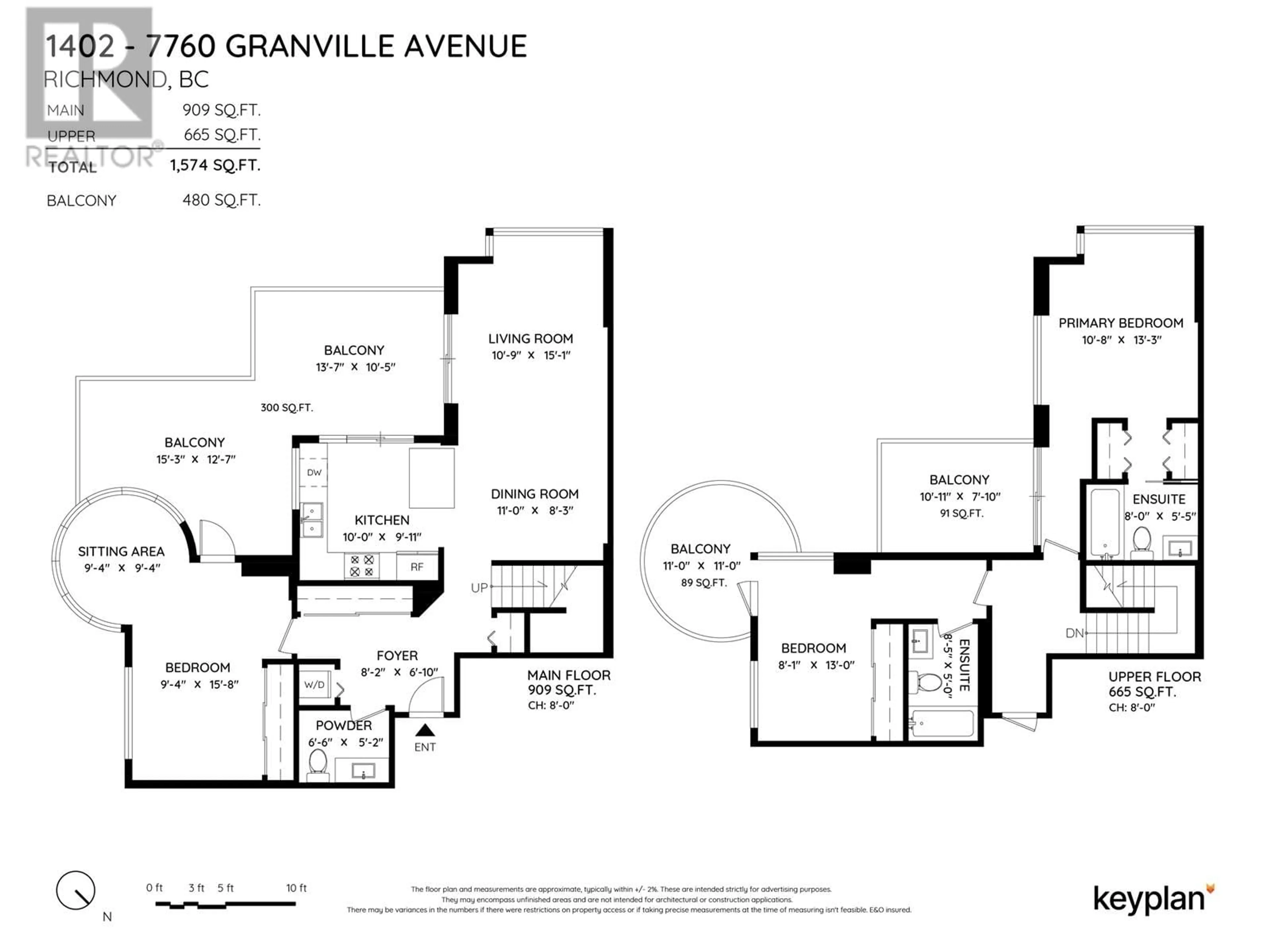1402 7760 GRANVILLE AVENUE, Richmond, British Columbia V6Y4C2
Contact us about this property
Highlights
Estimated ValueThis is the price Wahi expects this property to sell for.
The calculation is powered by our Instant Home Value Estimate, which uses current market and property price trends to estimate your home’s value with a 90% accuracy rate.Not available
Price/Sqft$821/sqft
Est. Mortgage$5,553/mo
Maintenance fees$648/mo
Tax Amount ()-
Days On Market5 hours
Description
Don't miss this, rarely available two-level penthouse in the sought after Golden Leaf Towers nestled in central Richmond! Enjoy unobstructed, panoramic views of city. This bright and spacious home offers 3 generous size bedrooms, 2.5 bathrooms, over 1500 SF of spacious living and 3 separate balconies offering incredible views! Extensively renovated, enjoy new kitchen, bathrooms, floors and paint - this home is move-in ready! Centrally located, you're walking distance to Richmond Shopping Centre, Minoru Centre for Active Living (aquatic, fitness and more!), Richmond Public Library, Minoru Park and more! OPEN HOUSE: Sat. Nov. 23rd - 3PM to 5PM and Sun. Nov. 24 - 2PM to 4PM. (id:39198)
Upcoming Open Houses
Property Details
Interior
Features
Exterior
Parking
Garage spaces 2
Garage type -
Other parking spaces 0
Total parking spaces 2
Condo Details
Amenities
Exercise Centre, Laundry - In Suite, Recreation Centre
Inclusions
Property History
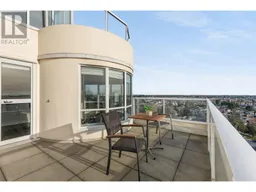 40
40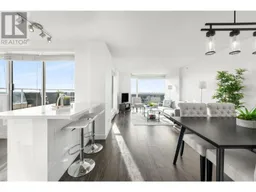 40
40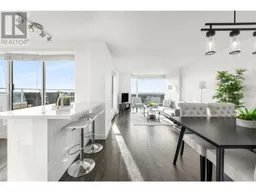 40
40
