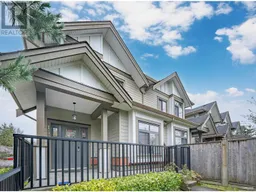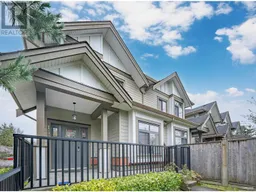14 9551 NO. 3 ROAD, Richmond, British Columbia V7A1W2
Contact us about this property
Highlights
Estimated ValueThis is the price Wahi expects this property to sell for.
The calculation is powered by our Instant Home Value Estimate, which uses current market and property price trends to estimate your home’s value with a 90% accuracy rate.Not available
Price/Sqft$1,030/sqft
Est. Mortgage$5,454/mo
Maintenance fees$392/mo
Tax Amount ()-
Days On Market209 days
Description
The best unit in a Top quality 14 townhouses built by Sian Group! This quiet back unit is the only unit that is facing a green forest in the complex. Duplex style Two level side by side 2 car garage. Spacious three bedroom, 2.5 bathrooms, quartz countertops, modern design, A/C, crown moulding, open floor plan, built in vacuum system, elegant light fittings, DCS security system, high end stainless steel appliances, main floor high ceiling. Central location easy access to shopping, airport, community centre and all levels of schools. The school catchment is Steveston-London High and John T Errington Elementary, ranking among Richmond's best. Under new home warranty. Please access from the back lane by turning into Broadmoor BLVD. (id:39198)
Property Details
Interior
Features
Exterior
Parking
Garage spaces 2
Garage type Garage
Other parking spaces 0
Total parking spaces 2
Condo Details
Inclusions
Property History


