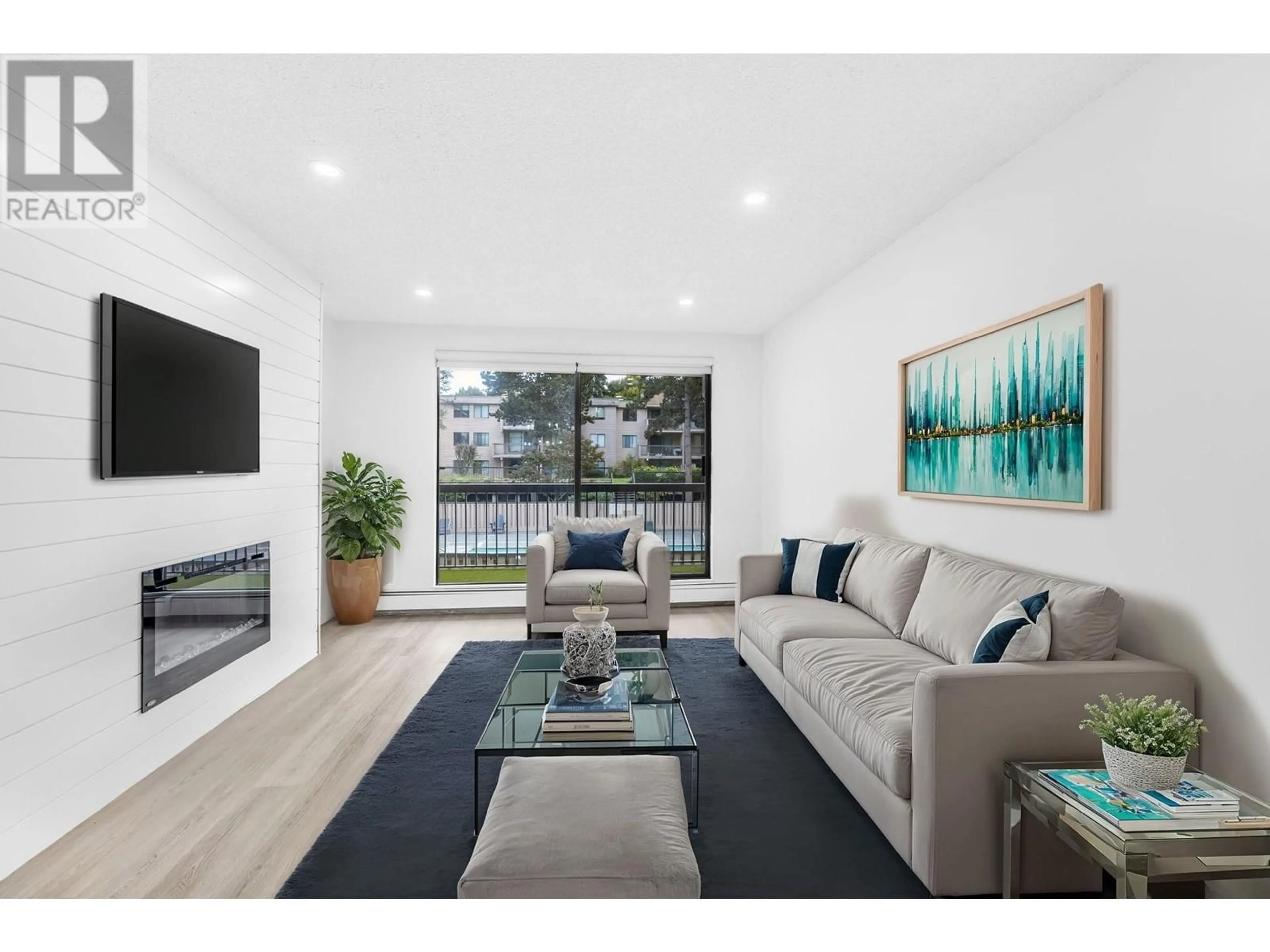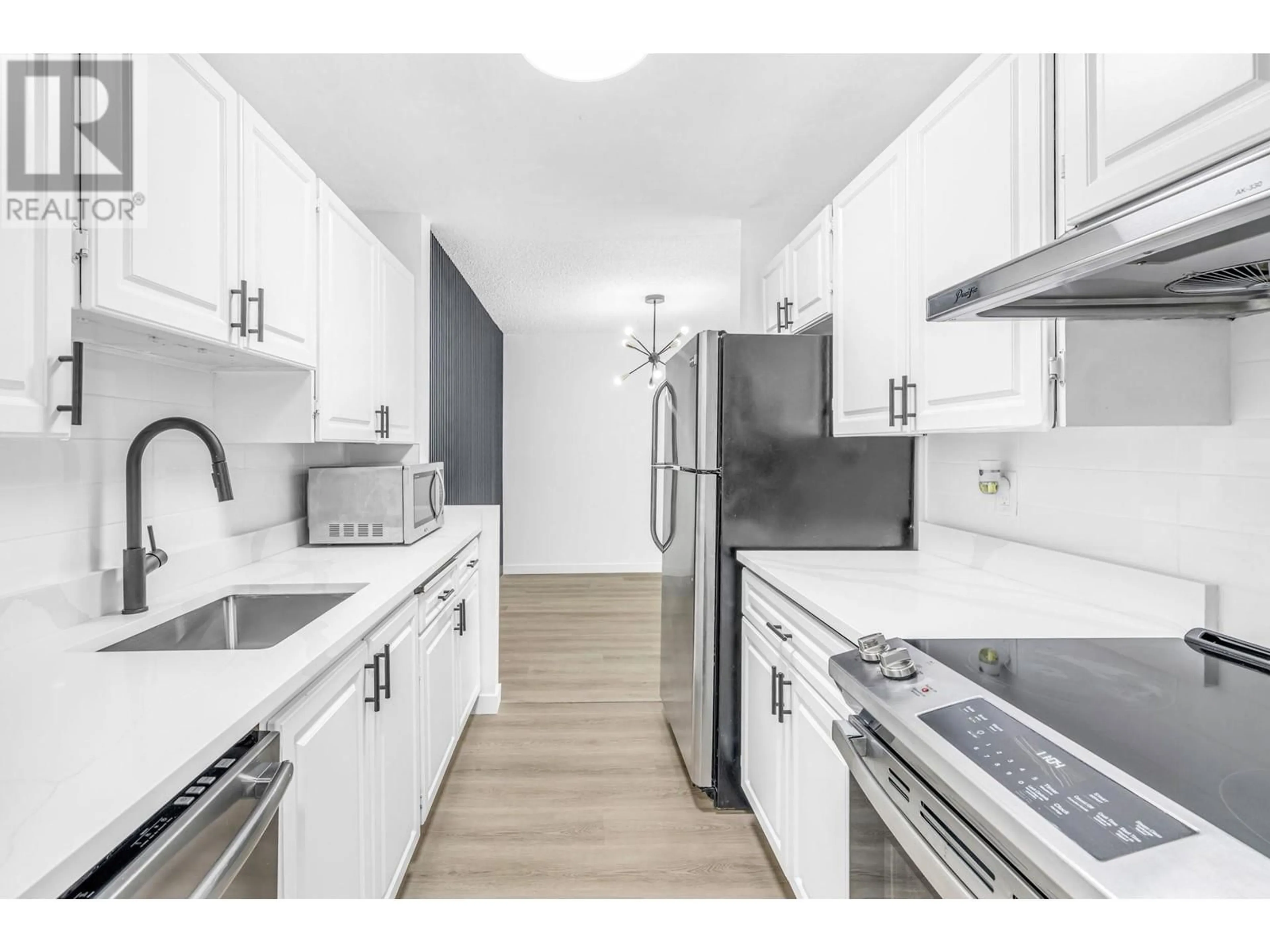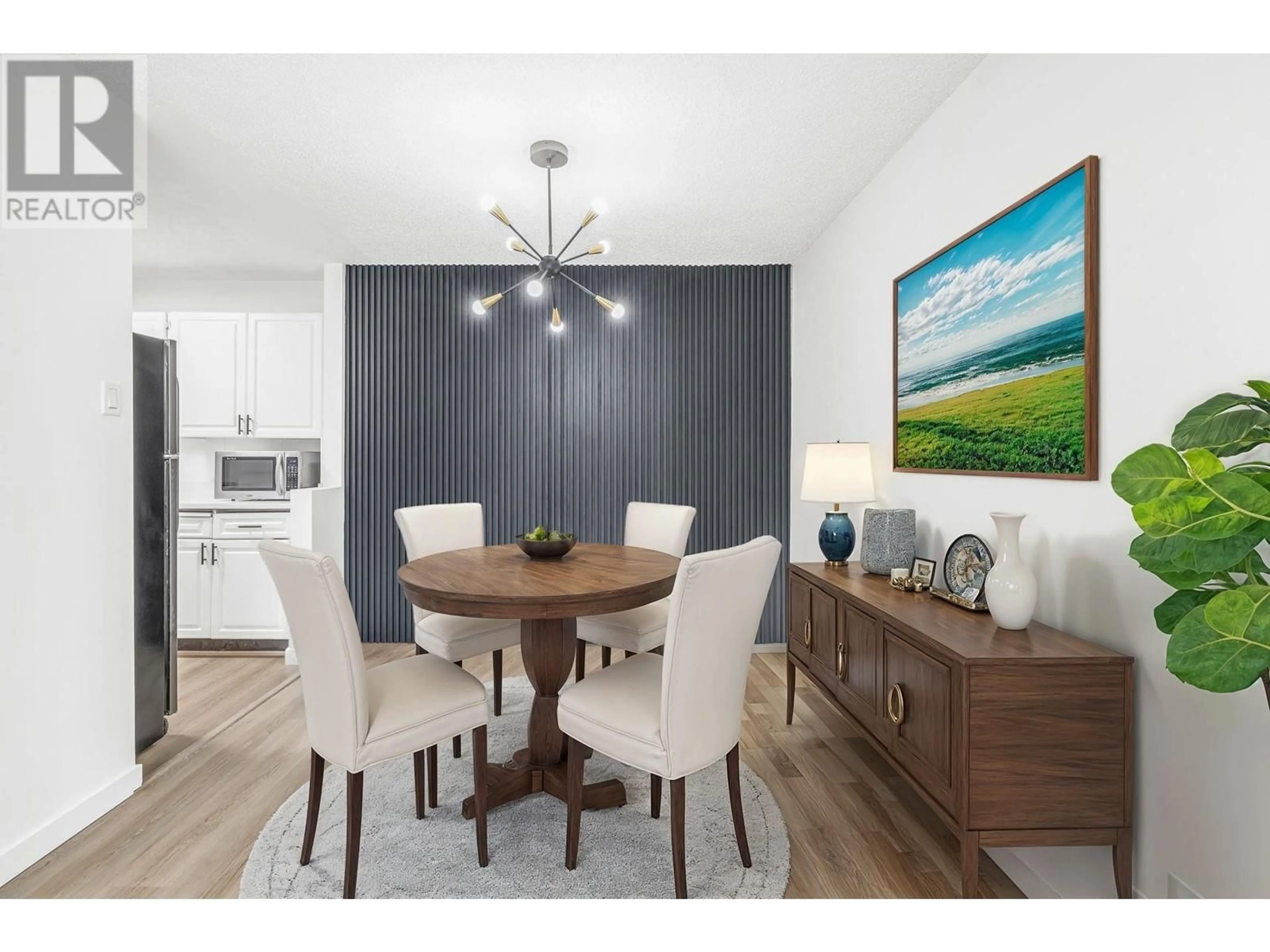124 8411 ACKROYD ROAD, Richmond, British Columbia V6X3E6
Contact us about this property
Highlights
Estimated ValueThis is the price Wahi expects this property to sell for.
The calculation is powered by our Instant Home Value Estimate, which uses current market and property price trends to estimate your home’s value with a 90% accuracy rate.Not available
Price/Sqft$639/sqft
Est. Mortgage$2,444/mo
Maintenance fees$435/mo
Tax Amount ()-
Days On Market6 days
Description
Move-in ready and FULLY renovated, this spacious 890 Sq Ft, 2 BED + 1 BATH plus storage/DEN home is located in a quiet, central Richmond area just steps from the SkyTrain. Enjoy the large east-facing covered balcony overlooking a serene private outdoor POOL. Inside, this stylish home features QUARTZ countertops, new S/S appliances, beautifully updated kitchen and bathroom cabinets, and sleek laminate flooring. The living room is BRIGHT and inviting, with a CUSTOM fireplace, LED lighting, and new blinds throughout. Comes with 1 parking stall. This well-managed complex is close to T&T, Lansdowne Mall, KPU, and much more! (id:39198)
Property Details
Interior
Features
Exterior
Features
Parking
Garage spaces 1
Garage type Visitor Parking
Other parking spaces 0
Total parking spaces 1
Condo Details
Amenities
Shared Laundry
Inclusions
Property History
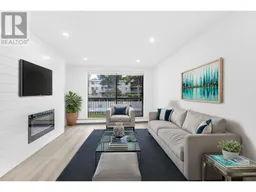 30
30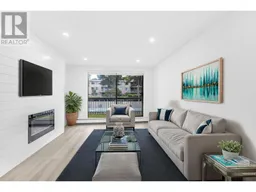 30
30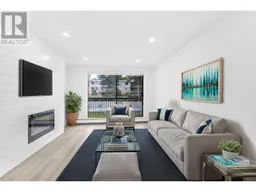 30
30
