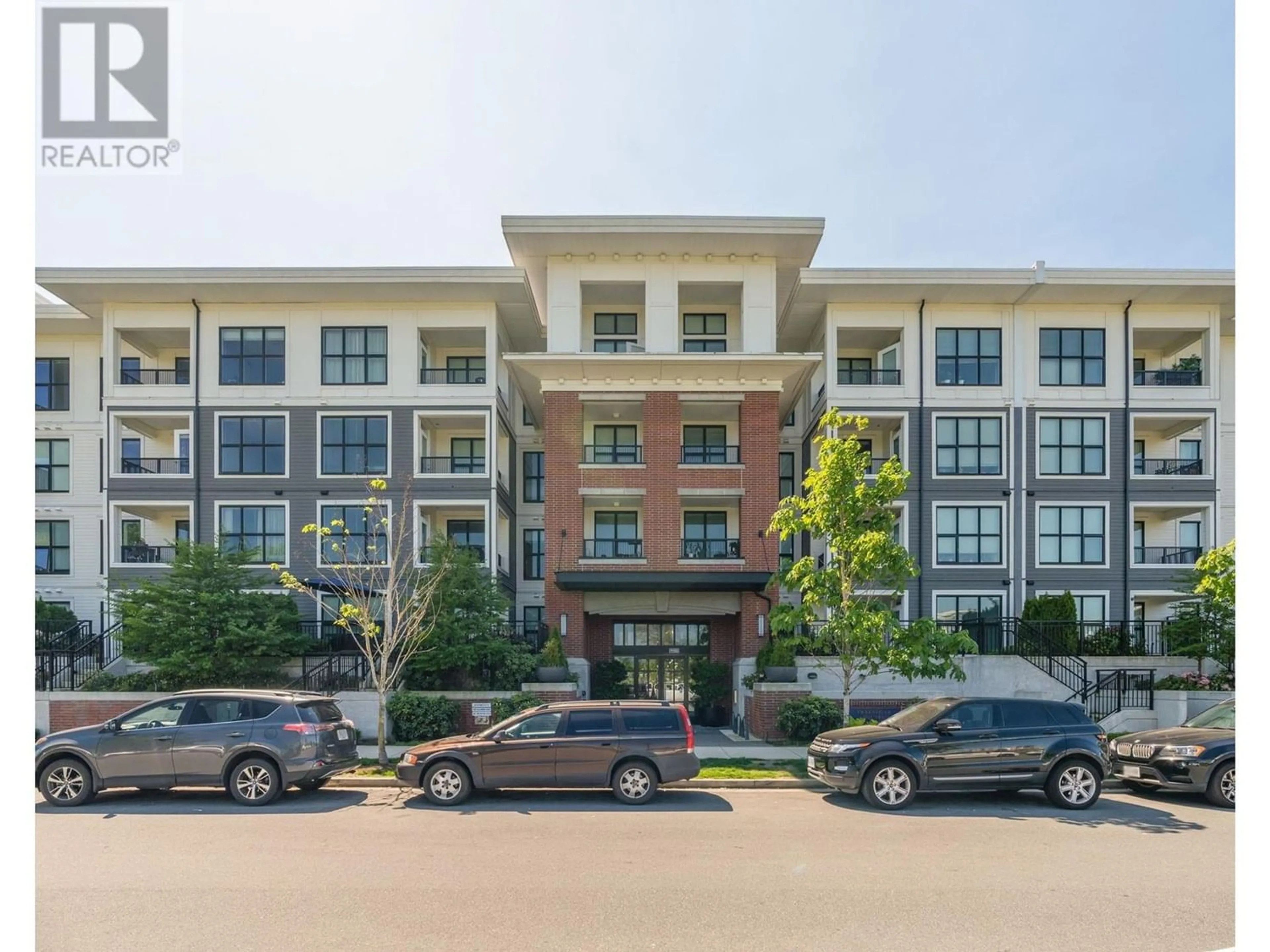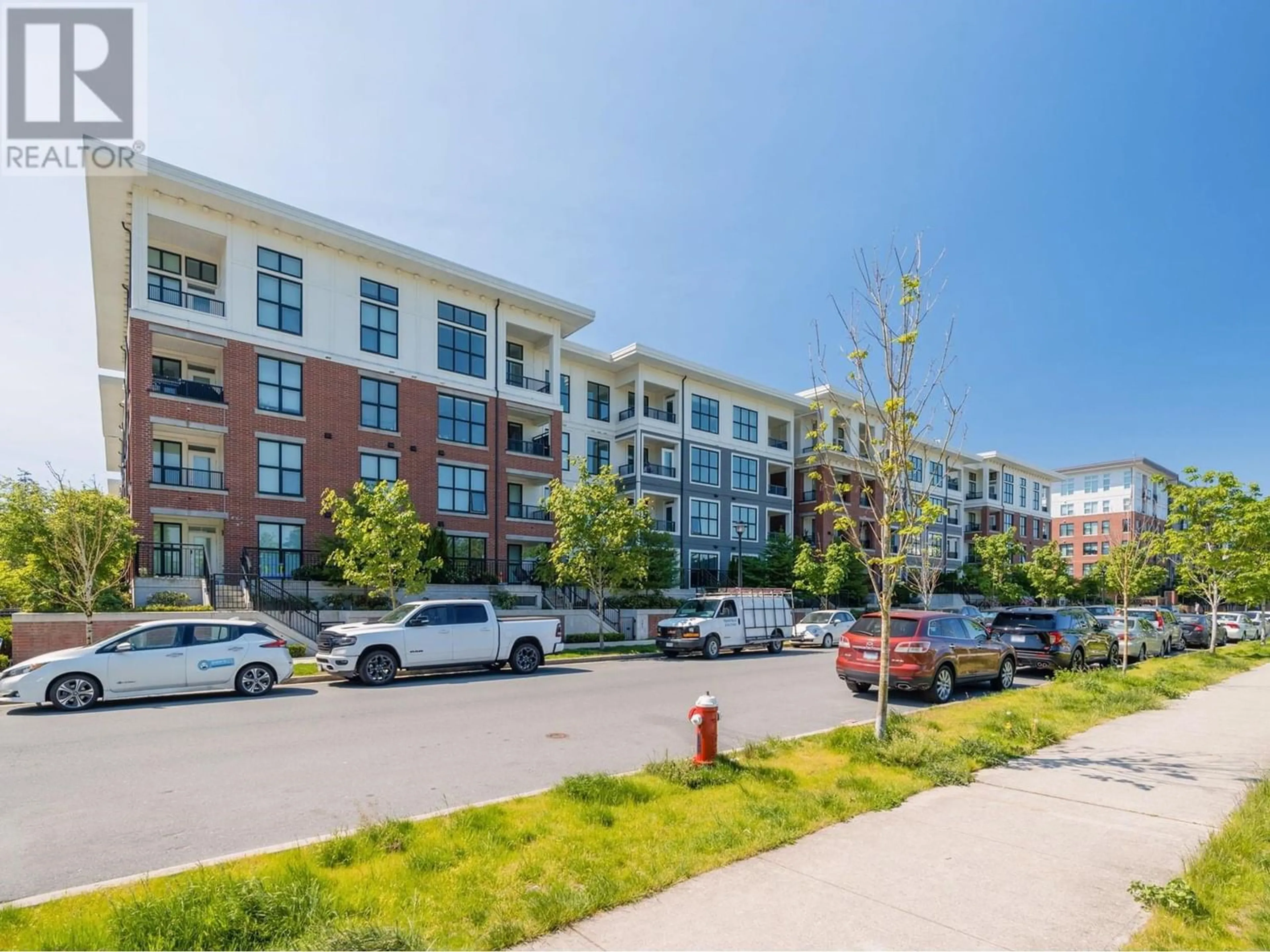121 9500 TOMICKI AVENUE, Richmond, British Columbia V6X0R9
Contact us about this property
Highlights
Estimated ValueThis is the price Wahi expects this property to sell for.
The calculation is powered by our Instant Home Value Estimate, which uses current market and property price trends to estimate your home’s value with a 90% accuracy rate.Not available
Price/Sqft$966/sqft
Est. Mortgage$3,216/mo
Maintenance fees$476/mo
Tax Amount ()-
Days On Market245 days
Description
Trafalgar Square by reputable developer POLYGON! FALL IN LOVE with this RARELY available ground floor unit in a sought-after neighbourhood. This well-maintained 775 SF AIR-CONDITIONED 2 bed home features fantastic sunny garden view from both bedrooms + living room. Large patio perfect for entertaining & summer BBQs. L-shape kitchen features built-in S/S appliances, gas range, modern backsplash & ton of countertop/cabinet space for all your cooking needs. Bathroom features double sinks & soaker tub. Primary bedroom can fit KING bed + walk-in-closet. Luxurious 5,000 SF clubhouse resort-style amenities: lounge, billiards, game area, fitness, studio, music practice room & children's play ground. STEPS to WALMART, Retail & Dining, Skytrain+more! 1 PARKING & LOCKER. OPEN HOUSE MAR 23/24 2-4PM (id:39198)
Property Details
Interior
Features
Exterior
Parking
Garage spaces 1
Garage type Underground
Other parking spaces 0
Total parking spaces 1
Condo Details
Amenities
Exercise Centre, Laundry - In Suite, Recreation Centre
Inclusions
Property History
 40
40


