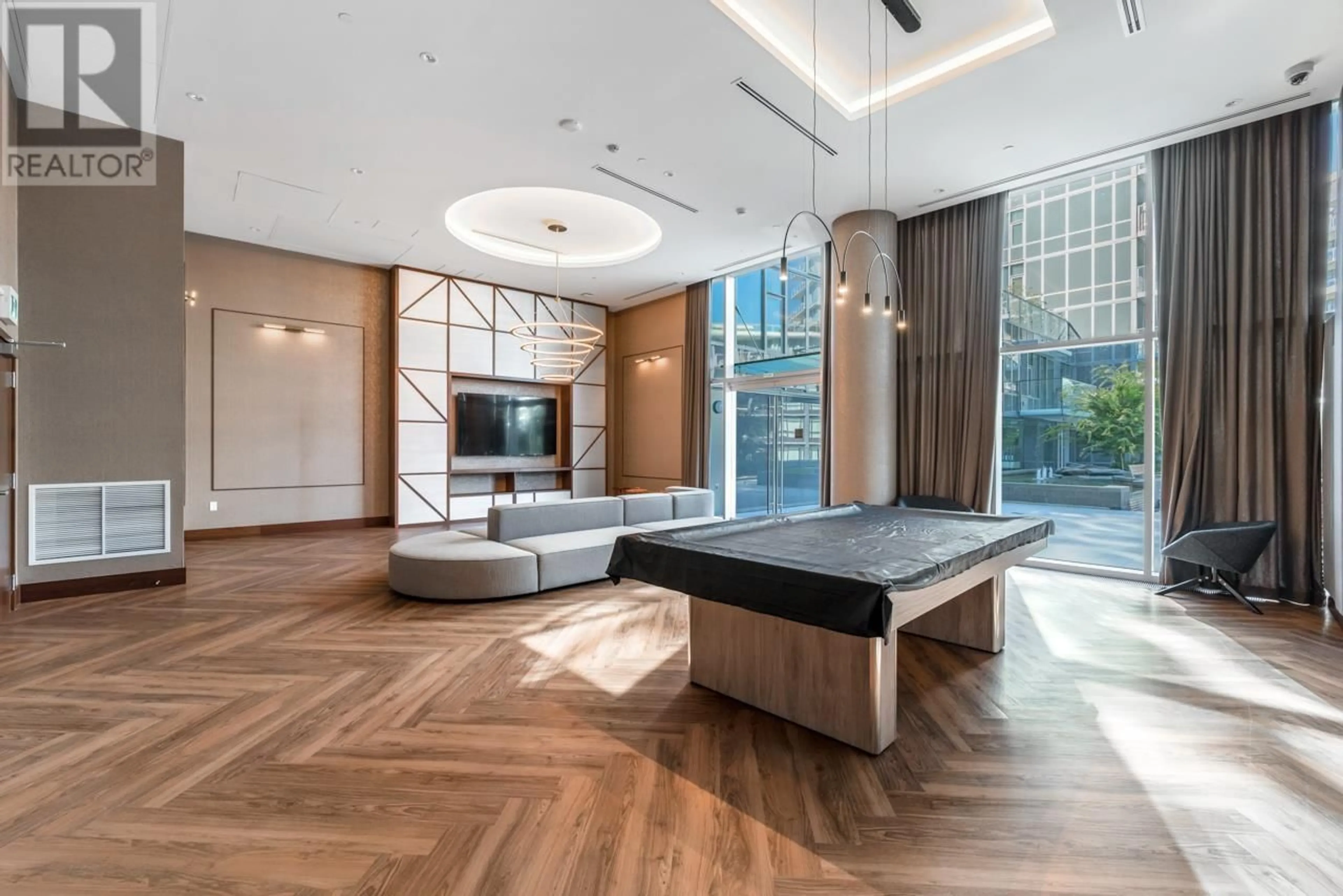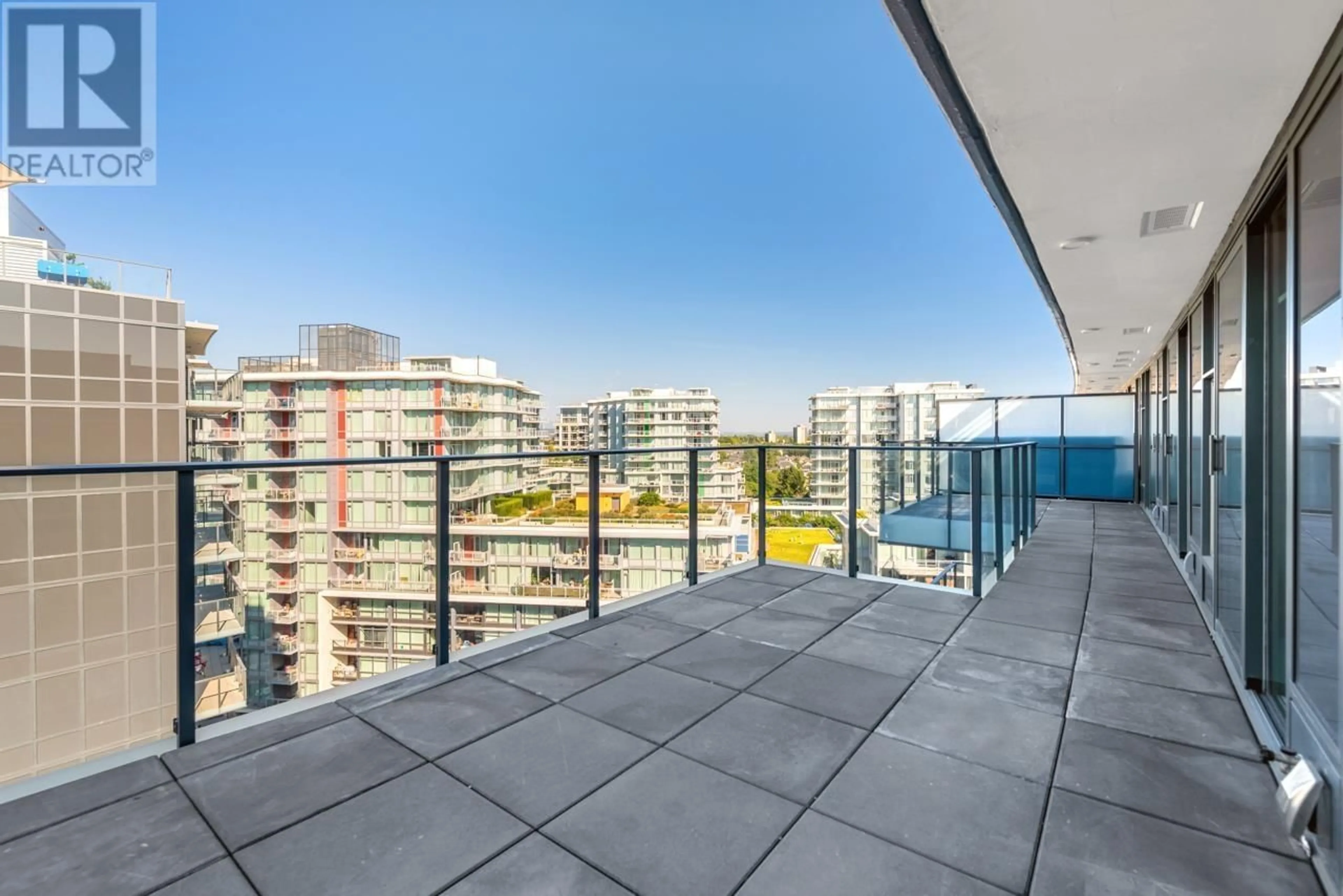1207 8555 CAPSTAN WAY, Richmond, British Columbia V6X0W1
Contact us about this property
Highlights
Estimated ValueThis is the price Wahi expects this property to sell for.
The calculation is powered by our Instant Home Value Estimate, which uses current market and property price trends to estimate your home’s value with a 90% accuracy rate.Not available
Price/Sqft$1,031/sqft
Est. Mortgage$4,294/mo
Maintenance fees$652/mo
Tax Amount ()-
Days On Market321 days
Description
Brand new penthouse corner unit at Concord Galleria Da Vinci, offering 3 beds, 2 baths, and a den with 969SF of interior space and a 351SF patio, totaling 1320SF. Features include 2 full-size EV parkings, 2 storage lockers, a spacious rooftop patio, high-end kitchen with Miele appliances, smart thermostat, and KOHLER smart toilet in the primary bedroom. All 3 bedrooms boast built-in closet organizers with LED lights. Building amenities encompass concierge services, a club house, indoor pool, hot tub, gym, sauna, and more. Conveniently located across from Union Square, Yohan, Aberdeen Centre, and steps away from the future Capstan skytrain station. GST included. Open house 2-4pm Sa t& Sun Jan 6-7 (id:39198)
Property Details
Interior
Features
Exterior
Parking
Garage spaces 2
Garage type -
Other parking spaces 0
Total parking spaces 2
Condo Details
Inclusions
Property History
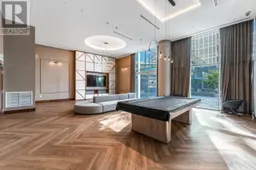 34
34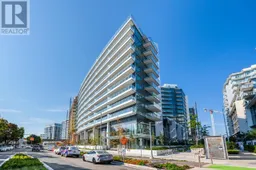 30
30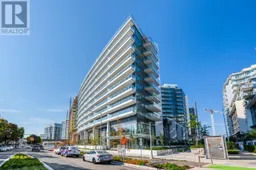 30
30
