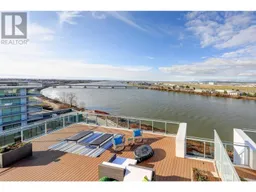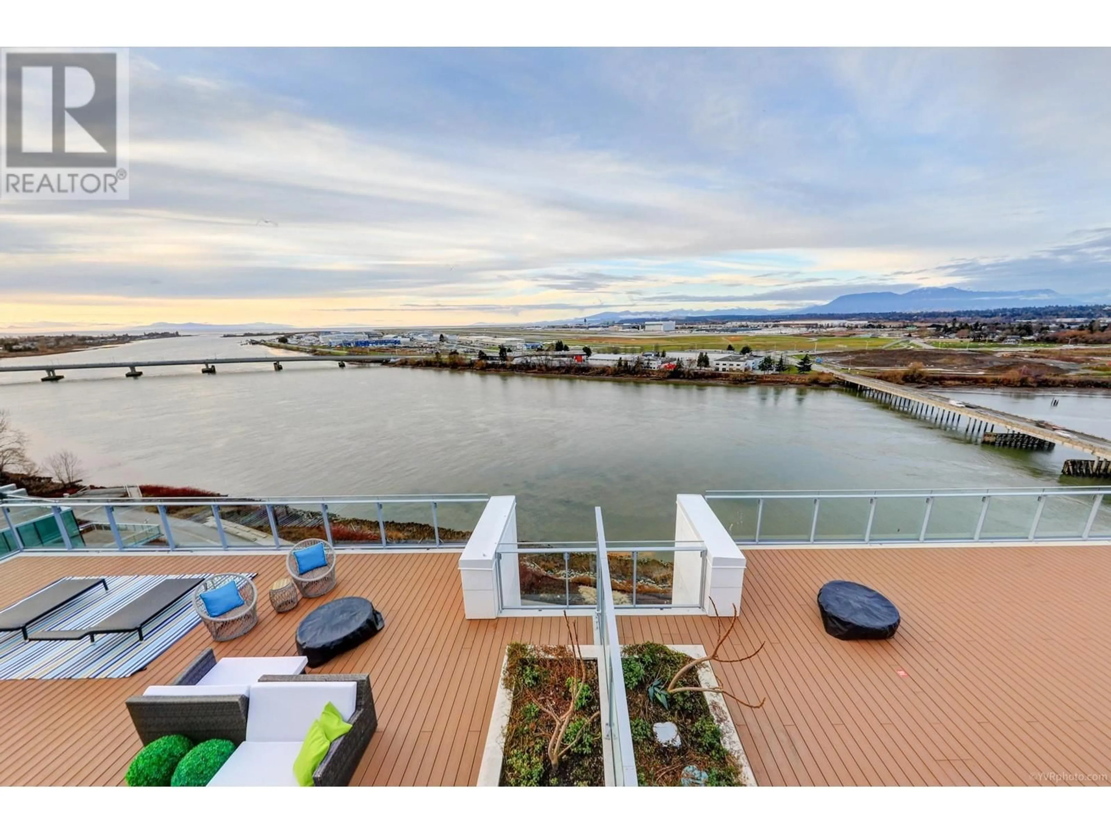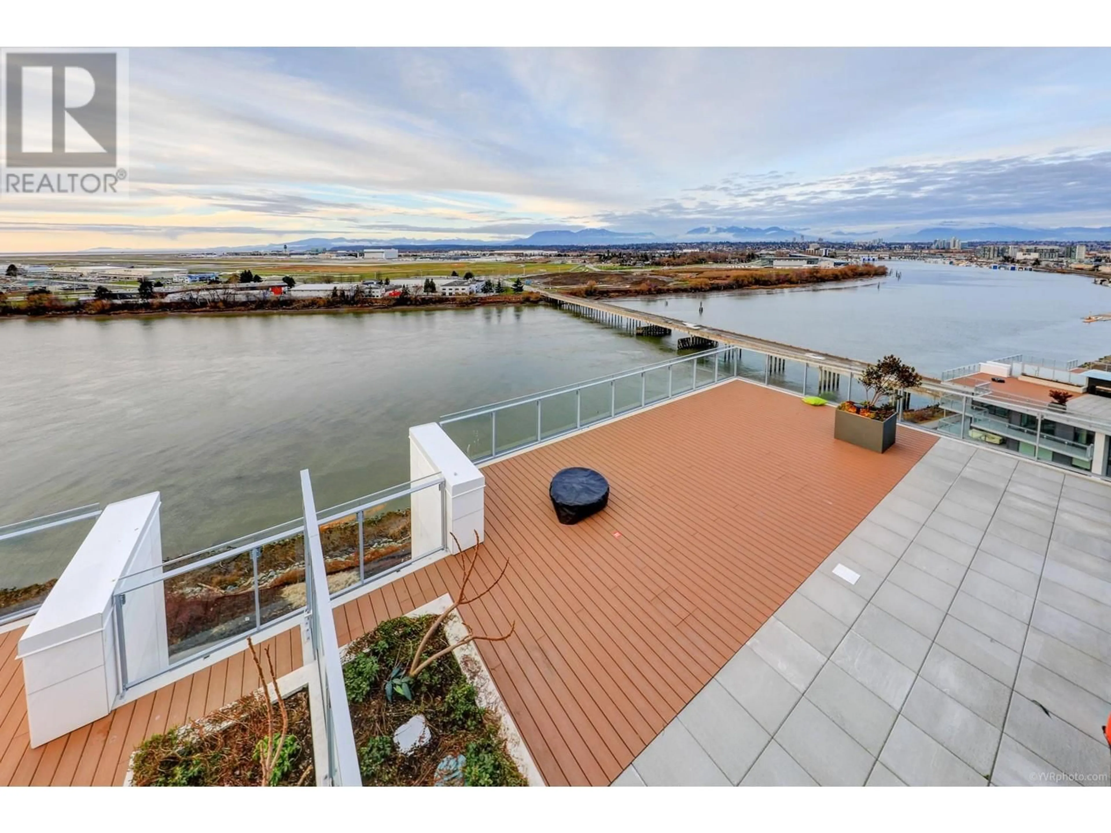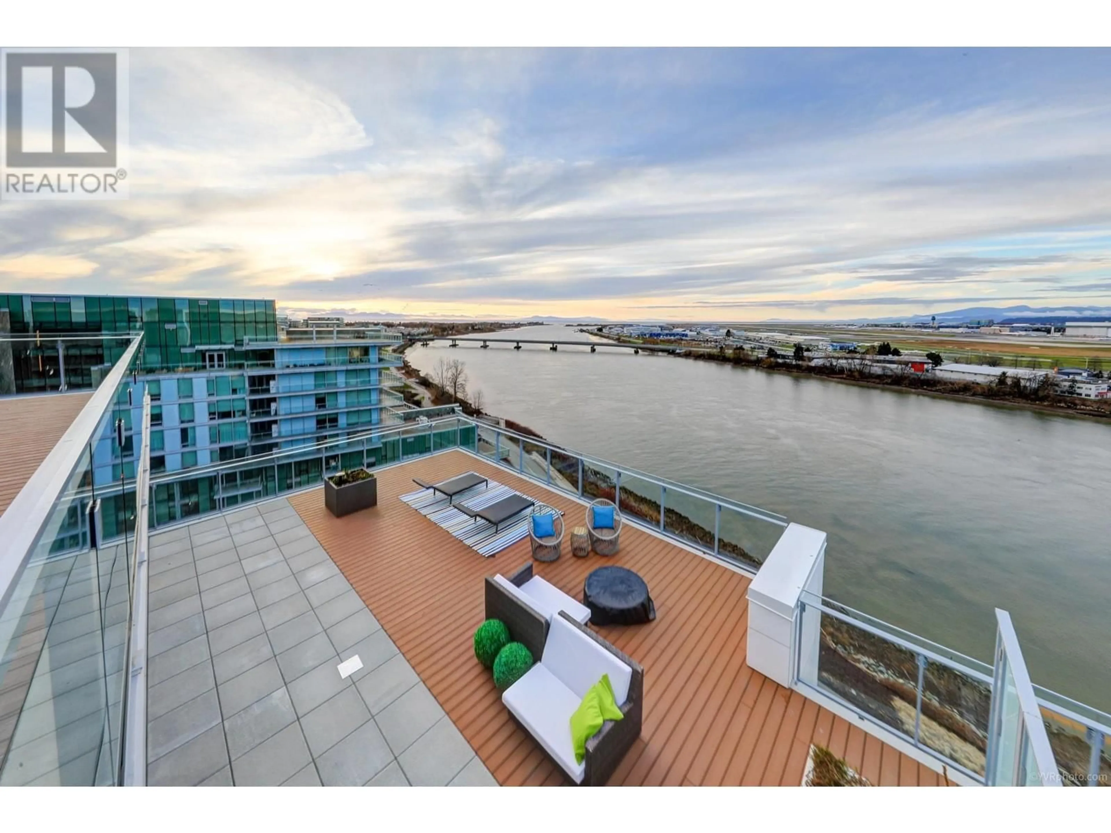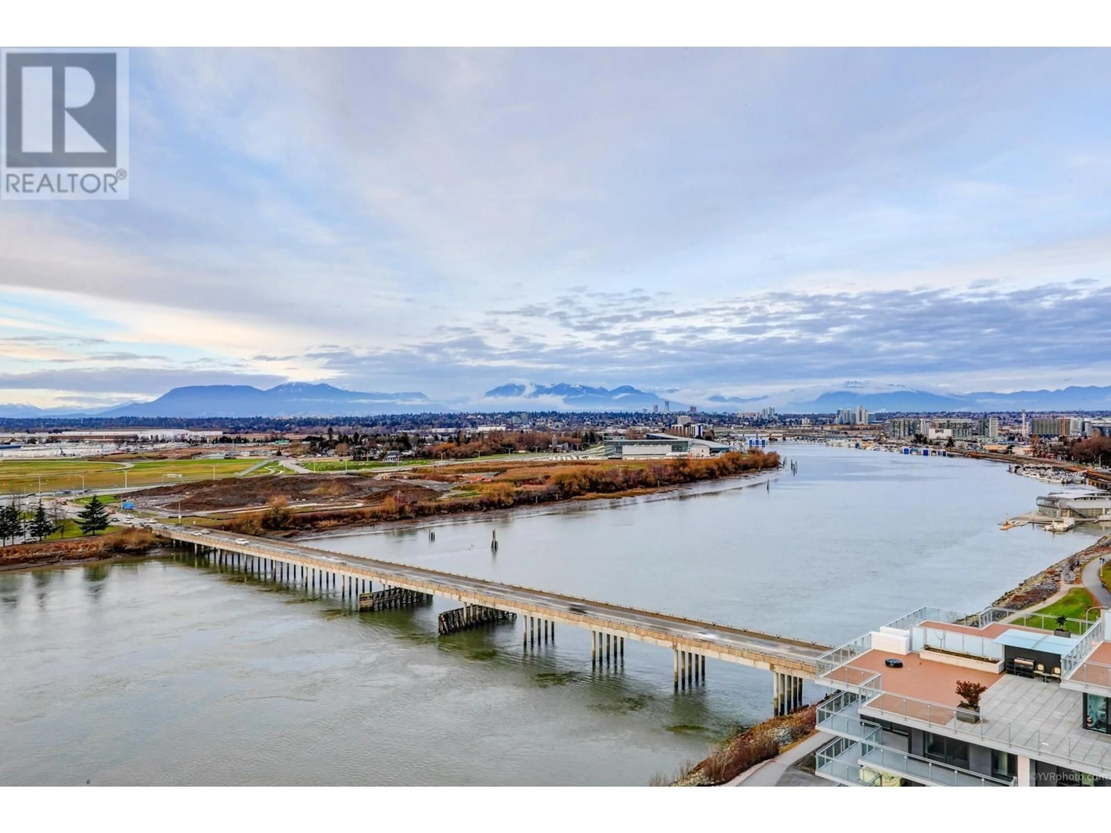1201 6811 PEARSON WAY, Richmond, British Columbia V7C0E7
Contact us about this property
Highlights
Estimated ValueThis is the price Wahi expects this property to sell for.
The calculation is powered by our Instant Home Value Estimate, which uses current market and property price trends to estimate your home’s value with a 90% accuracy rate.Not available
Price/Sqft$1,923/sqft
Est. Mortgage$25,759/mo
Maintenance fees$2625/mo
Tax Amount ()-
Days On Market15 hours
Description
Penthouse Living at Hollybridge RiverGreen. NW corner unit with unobstructed views to Water & Mountain. A unique 2 level 4 BDRMS + DEN + 5 BATHS, custom designed for the most discerning homeowner. Over 3100 SF of luxury living plus an add´l 2700 SF of outdoor space. Open concept living, a chef inspired kitchen and PRIVATE in-suite ELEVATOR make this home perfect for entertaining. Add´l features include air conditioning, floor to ceiling windows, Italian inspired kitchen with Miele appliances/ Italian cabinetry, roller-shade window coverings & much more. Hollybridge amenities include a 24/7 concierge, full-length pool, gym, sauna/steam, theatre, party room, private shuttle bus to the Canada line, YVR & shopping centre. This is the new standard of luxury living. (id:39198)
Property Details
Interior
Features
Exterior
Features
Parking
Garage spaces 3
Garage type -
Other parking spaces 0
Total parking spaces 3
Condo Details
Amenities
Exercise Centre
Inclusions
Property History
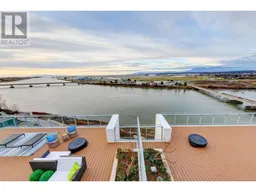 40
40