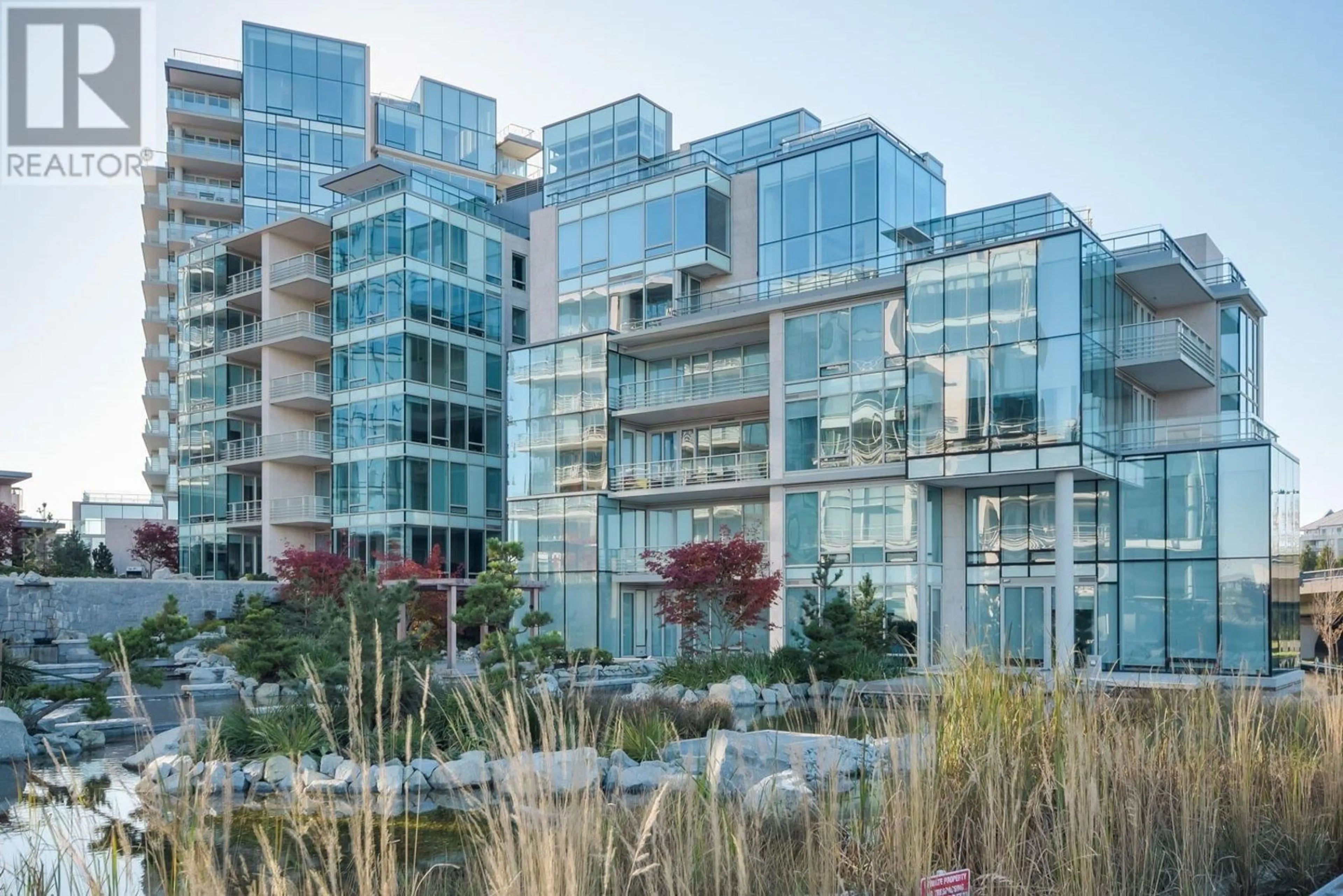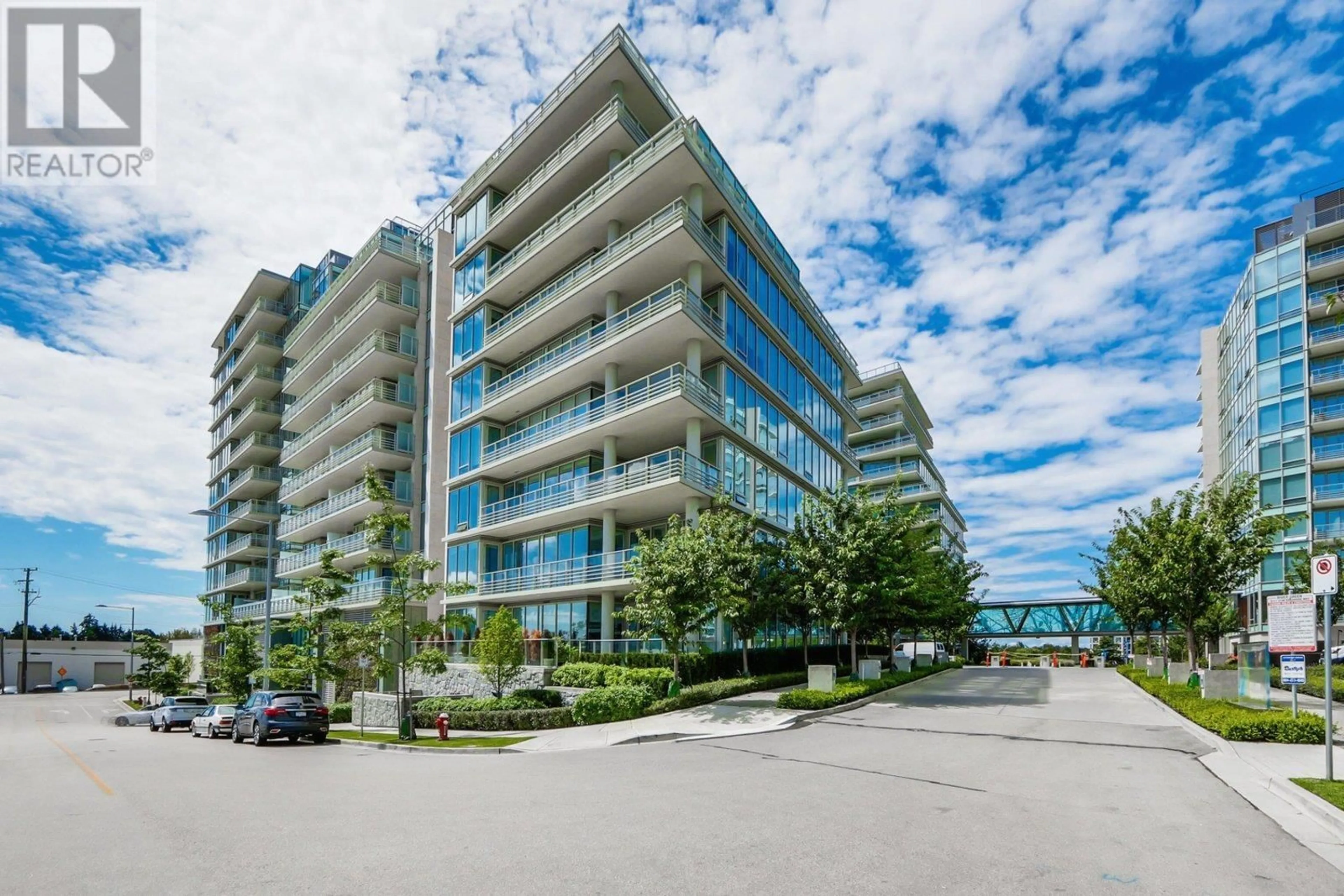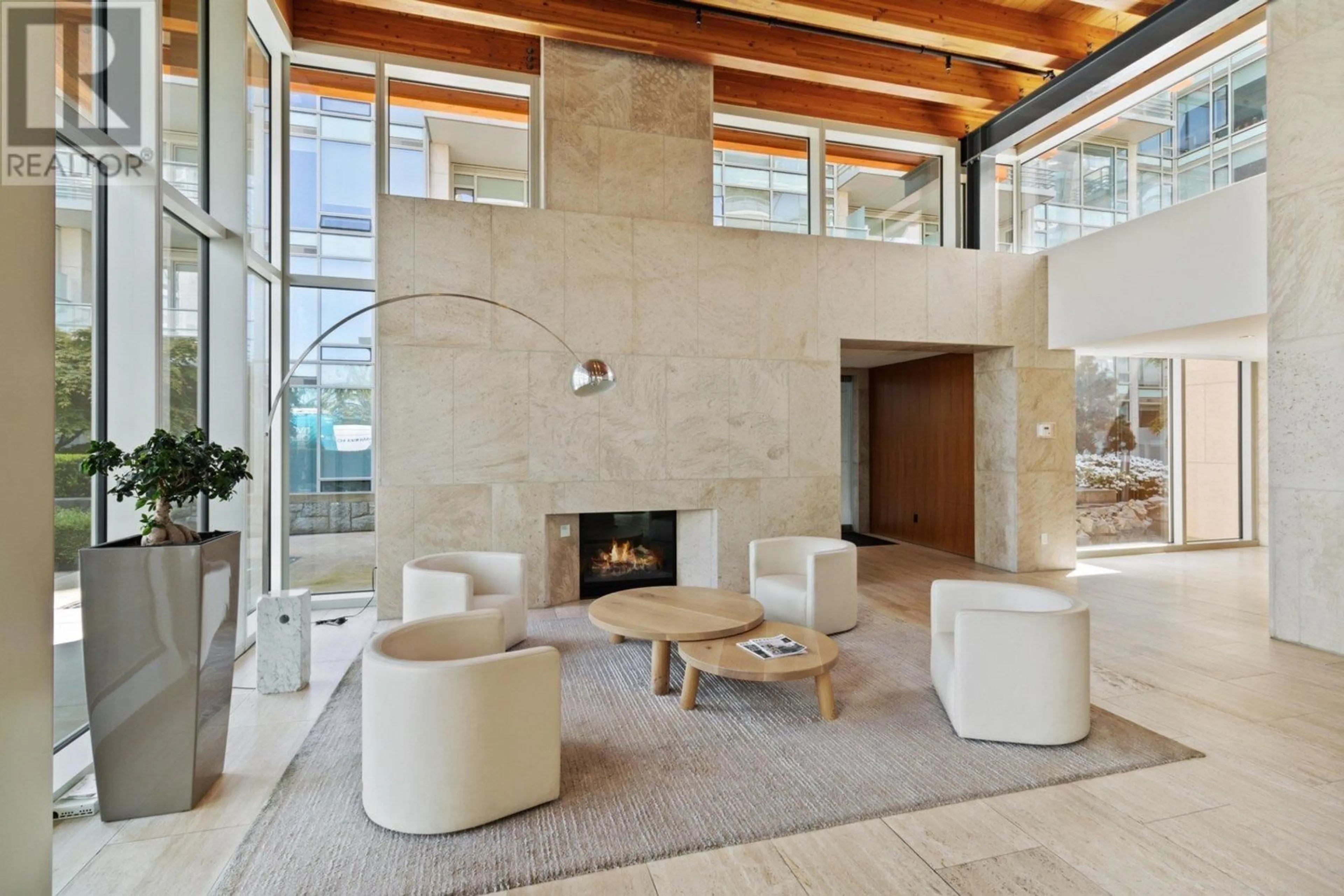1201 5177 BRIGHOUSE WAY, Richmond, British Columbia V7C0A7
Contact us about this property
Highlights
Estimated ValueThis is the price Wahi expects this property to sell for.
The calculation is powered by our Instant Home Value Estimate, which uses current market and property price trends to estimate your home’s value with a 90% accuracy rate.Not available
Price/Sqft$1,103/sqft
Est. Mortgage$10,302/mo
Maintenance fees$1683/mo
Tax Amount ()-
Days On Market26 days
Description
View ! View! View !Experience luxury living at this exceptional Sub-Penthouse at RIVER GREEN.This premium residence offers unparalleled quality and stunning views. With 2173 sqft of living space, this 3-bedroom, 3.5-bathroom + den unit features an expansive 895 sqft balcony,perfect for both relaxation and entertaining.High-end custom finishes include floor-to-ceiling windows that showcase a breathtaking 270-degree SOUTHWEST CORNER sea view,central A/C,and 9ft ceilings.The Italian Snaidero kitchen is equipped with Miele appliances, a Subzero fridge, extended cabinetry, and a custom island breakfast bar.Spacious enough for a family and ideal for hosting guests.Luxurious resort-style lifestyle with amenities such indoor pool,virtual golf,gym,steam sauna,theater,study,music room,playroom, etc. (id:39198)
Property Details
Interior
Features
Exterior
Features
Condo Details
Amenities
Exercise Centre, Recreation Centre
Inclusions
Property History
 11
11


