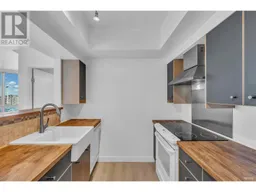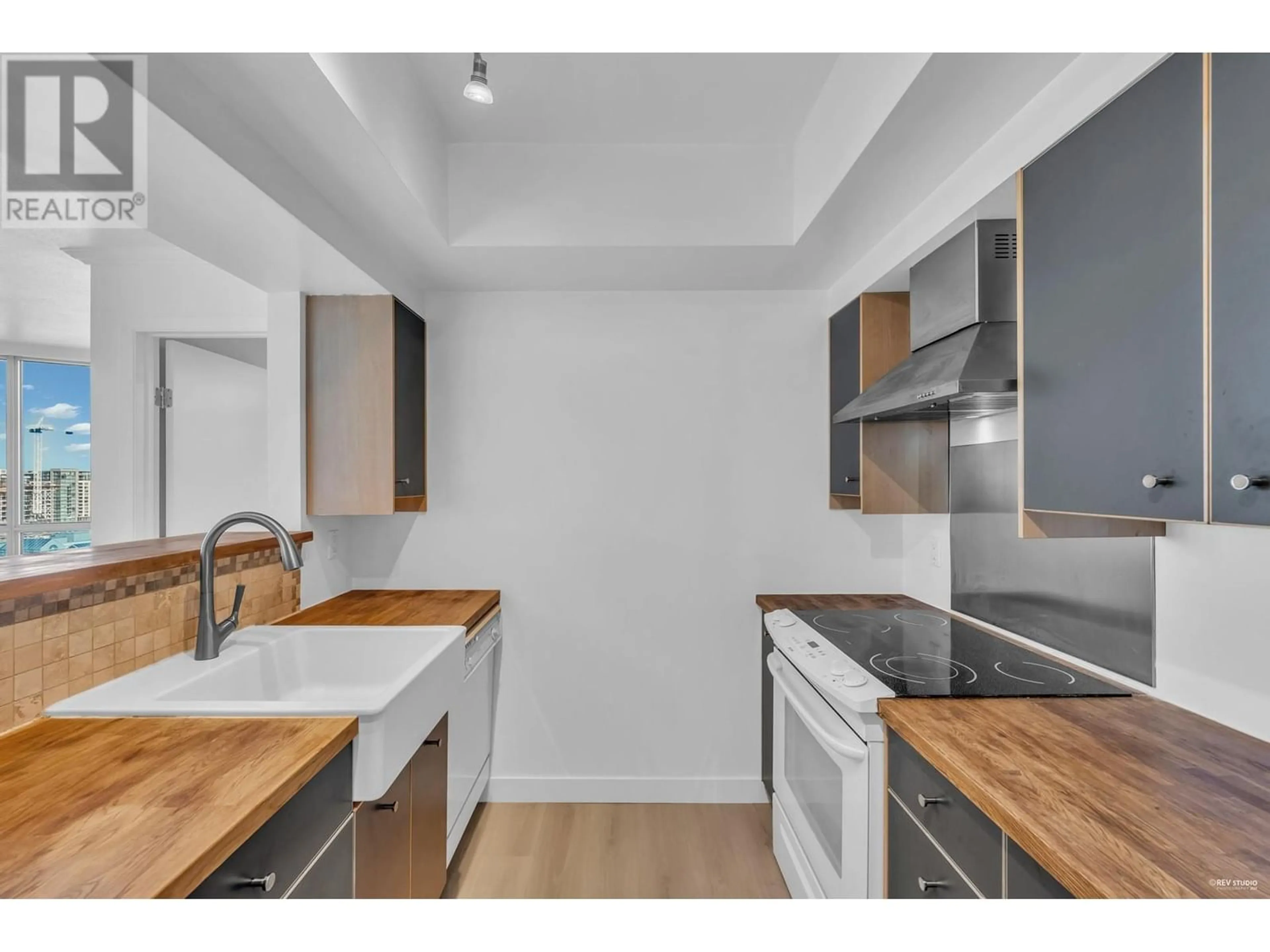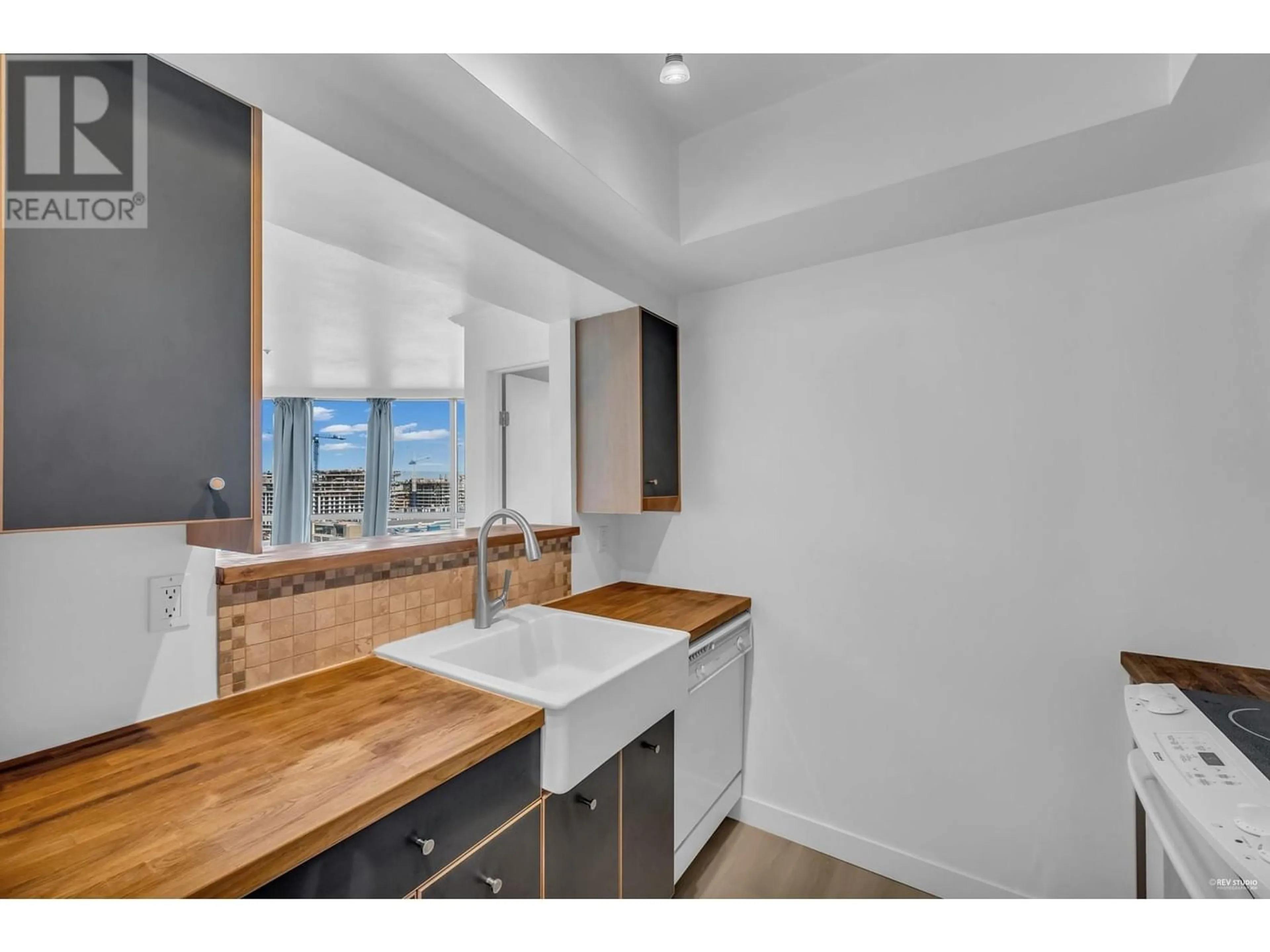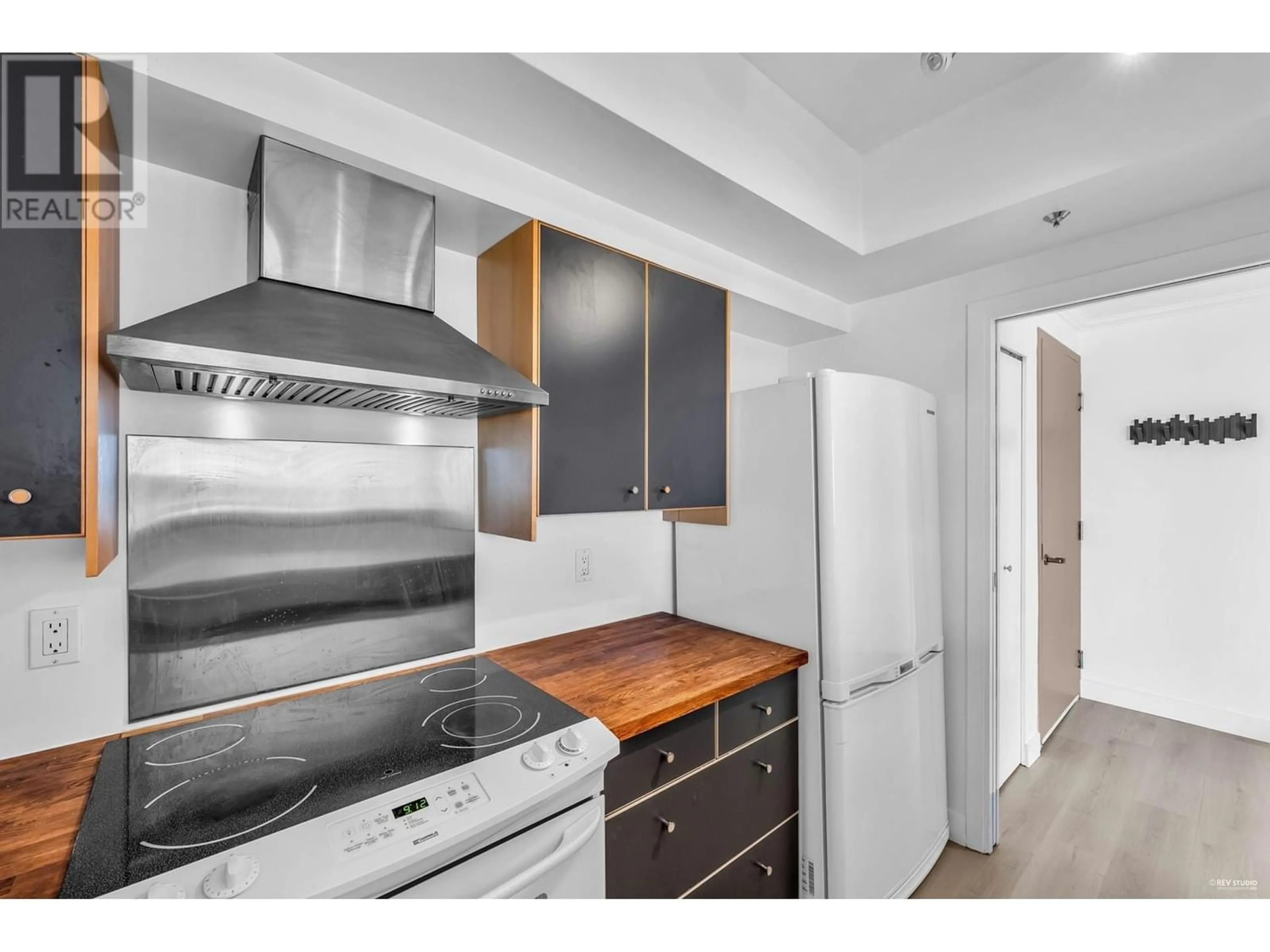1200 8111 ANDERSON ROAD, Richmond, British Columbia V6Y3Z8
Contact us about this property
Highlights
Estimated ValueThis is the price Wahi expects this property to sell for.
The calculation is powered by our Instant Home Value Estimate, which uses current market and property price trends to estimate your home’s value with a 90% accuracy rate.Not available
Price/Sqft$657/sqft
Est. Mortgage$2,104/mo
Maintenance fees$702/mo
Tax Amount ()-
Days On Market184 days
Description
Welcome to your new home. Renovated two Bedrooms (one plus den) one bath Condo in the heart of RICHMOND. This Rare 25 units High-rise concrete building (Anderson Buildings) were built in 1995 with solid concrete and steel construction plus concrete RAFT foundation that gives safety and security.Only 4 units per floor, it offers high ceiling, functional layout, unobstructed view of the city and mountain, one secured parking and one storage locker. Central location, walking distance to Richmond Mall, Brighouse Skytrain, Hospital,City hall, Minoru Park, Aquatic centre, library, schools, restaurants and shops, you name it. Rental allowed, east to show. Book your showing today! (id:39198)
Property Details
Interior
Features
Exterior
Parking
Garage spaces 1
Garage type Visitor Parking
Other parking spaces 0
Total parking spaces 1
Condo Details
Amenities
Exercise Centre, Laundry - In Suite
Inclusions
Property History
 27
27 2
2


