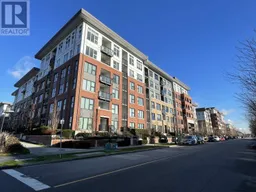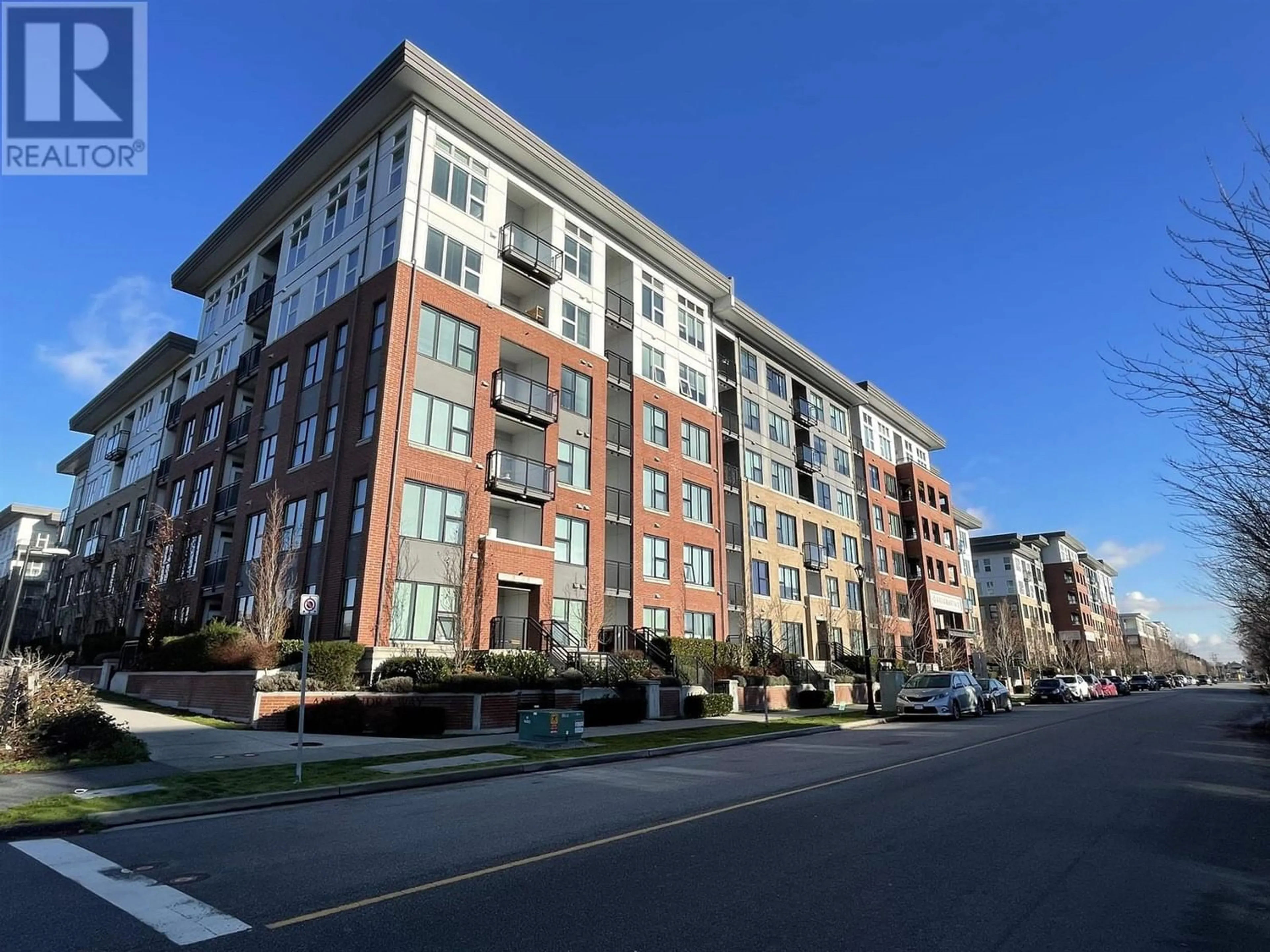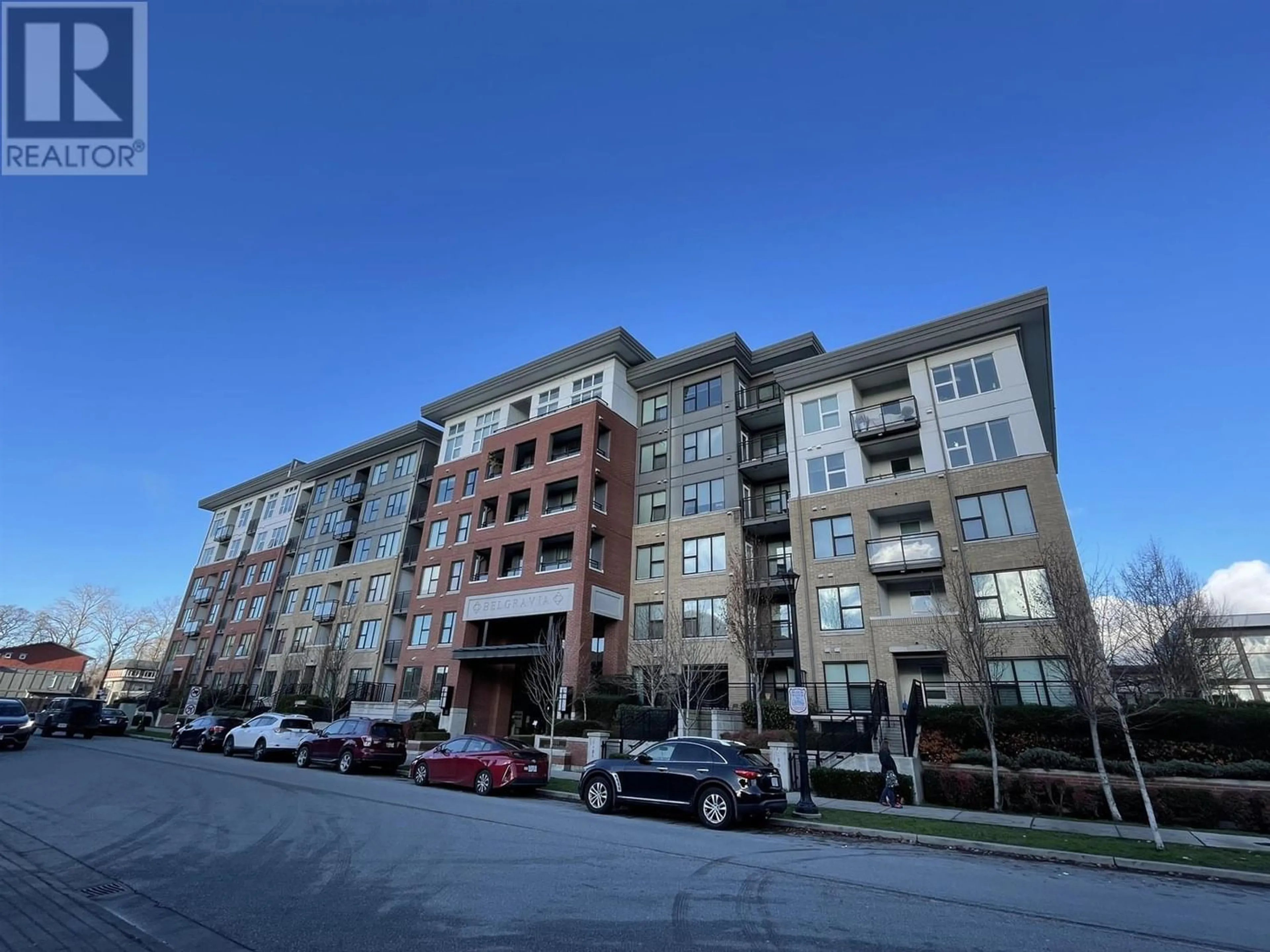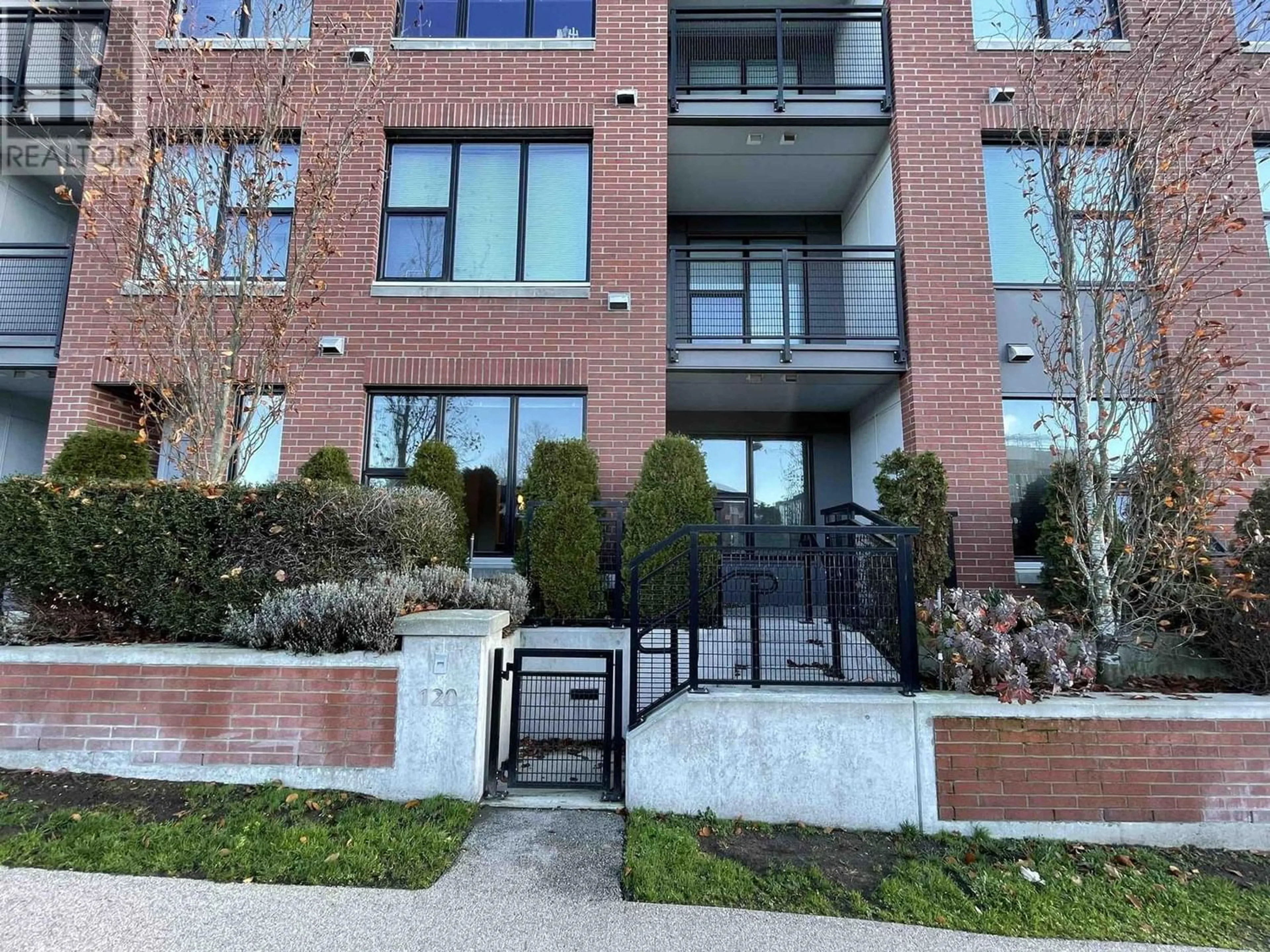120 9311 ALEXANDRA ROAD, Richmond, British Columbia V6X0L8
Contact us about this property
Highlights
Estimated ValueThis is the price Wahi expects this property to sell for.
The calculation is powered by our Instant Home Value Estimate, which uses current market and property price trends to estimate your home’s value with a 90% accuracy rate.Not available
Price/Sqft$968/sqft
Est. Mortgage$2,619/mo
Maintenance fees$417/mo
Tax Amount ()-
Days On Market300 days
Description
Welcome home to Alexandra Court. Built by Polygon, this 630 SF home is rarely available and features 1 bed, 1 bath, flex area/open office, efficient floor plan, open kitchen with stainless steel appliances, gas stove & breakfast bar, open patio, air conditioning, 9 ft ceiling. Entrance to the suite via main building lobby or entrance from street. Incl 1 parking, 1 storage locker, immediate access to elevator. Building has great amenities for residents to enjoy at the Alexandra Club. Fabulous Alexandra Club amenities: security desk; open lounge area; outdoor pool & hot tub; party room with pool table, kitchen, lounge; media room-big screen & seating; Teens´ lounge area; ping pong room; exercise room/gym; basketball & badminton multicourt. Central location, easy access to Downtown Richmond, Vancouver and Surrey, shopping, restaurants, Vancouver airport, Hwy 99 and 91. Quick completion possible and move in ready! Easy to view with 24 hours notice. All meas approx, to be verified by Buyer. (id:39198)
Property Details
Interior
Features
Exterior
Features
Parking
Garage spaces 1
Garage type Visitor Parking
Other parking spaces 0
Total parking spaces 1
Condo Details
Inclusions
Property History
 19
19


