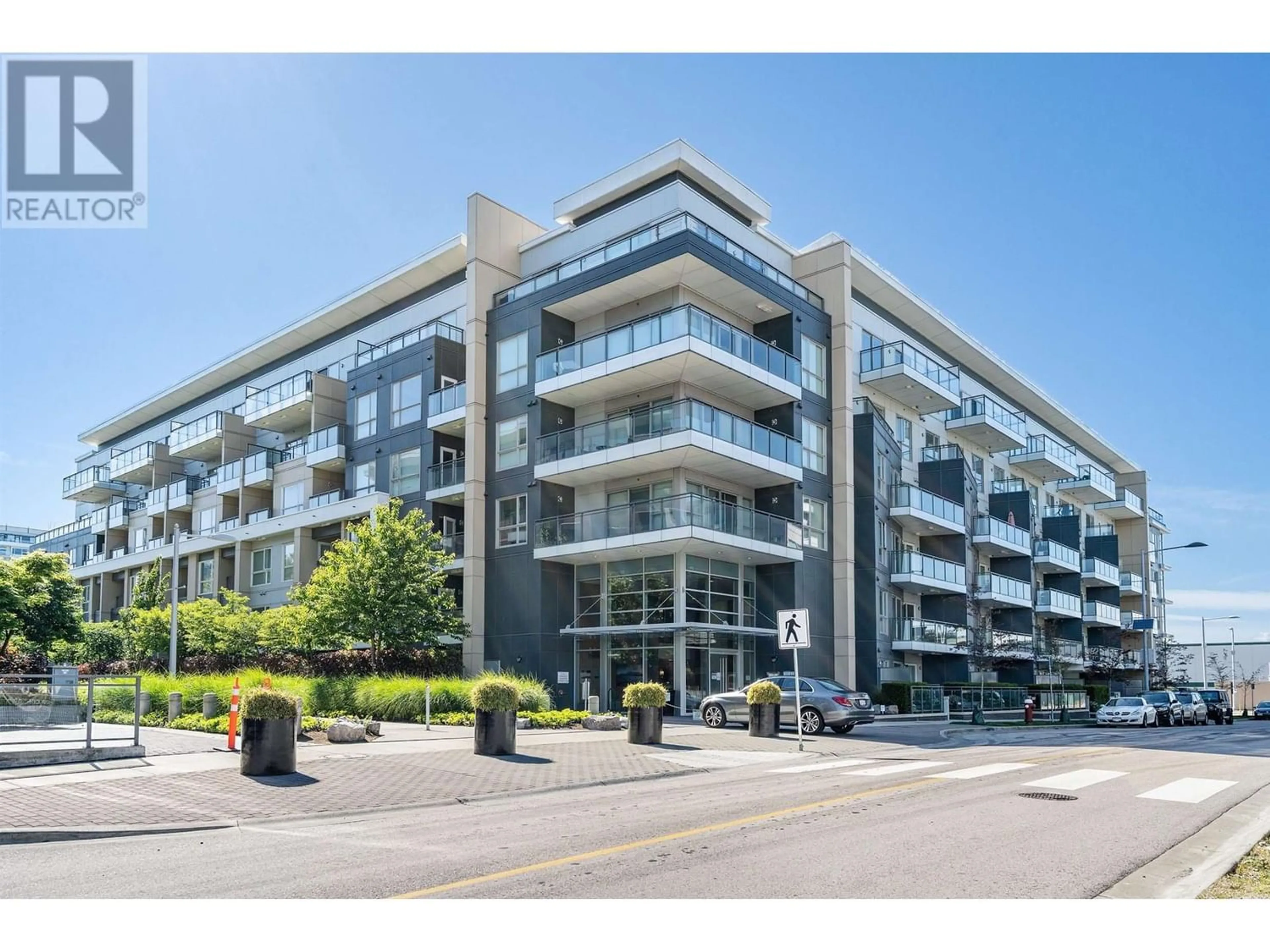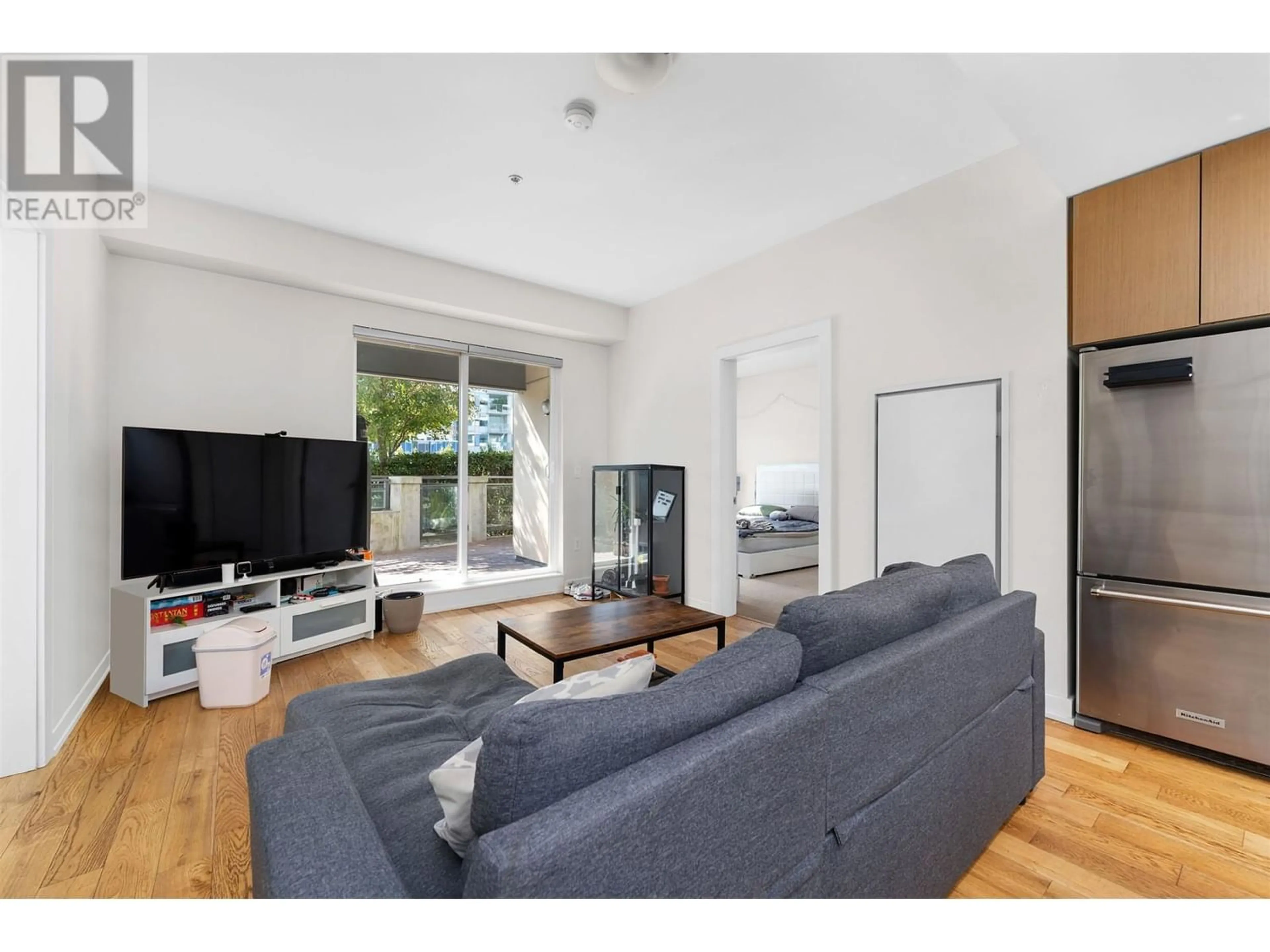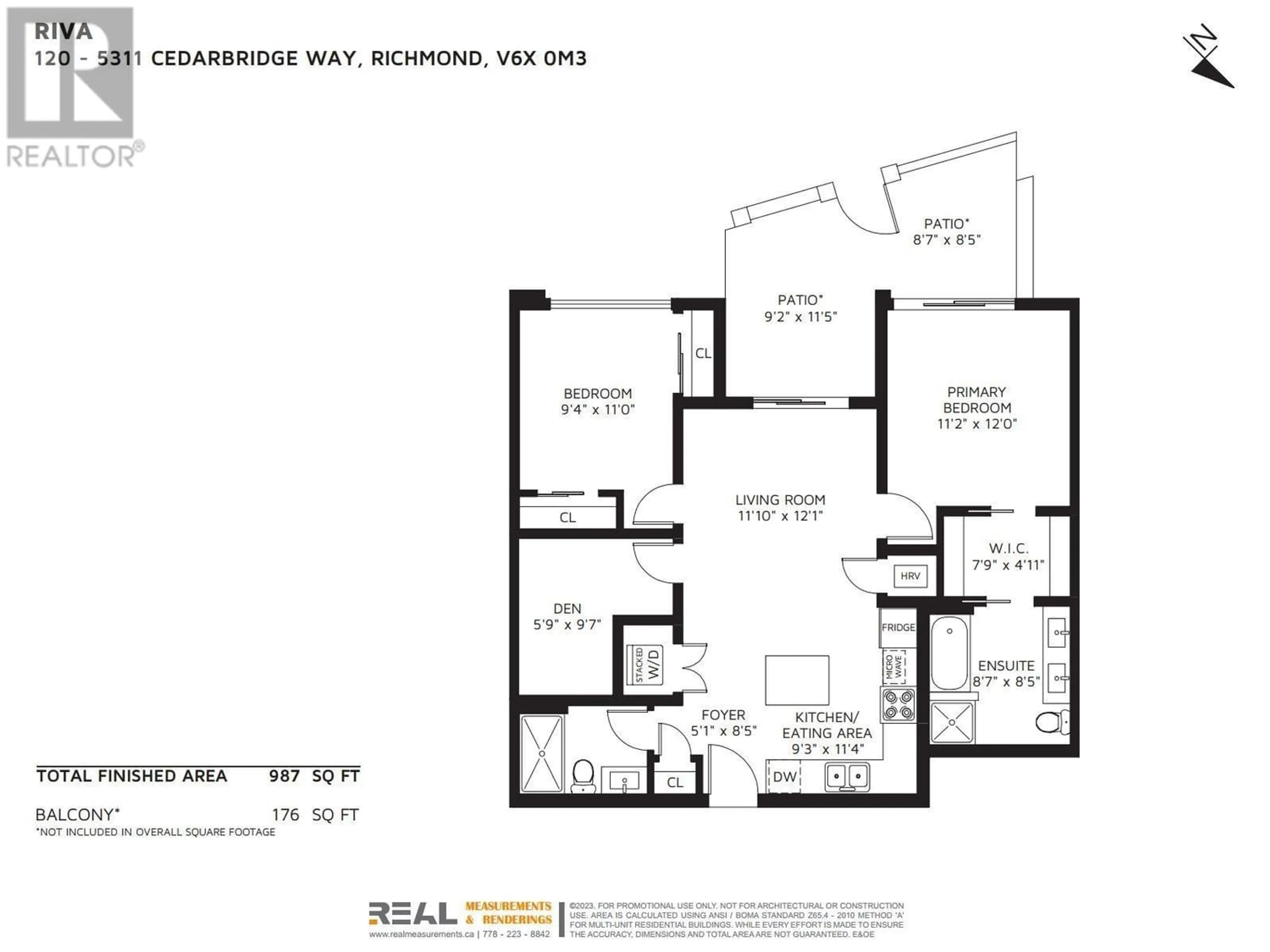120 5311 CEDARBRIDGE WAY, Richmond, British Columbia V6X0M3
Contact us about this property
Highlights
Estimated ValueThis is the price Wahi expects this property to sell for.
The calculation is powered by our Instant Home Value Estimate, which uses current market and property price trends to estimate your home’s value with a 90% accuracy rate.Not available
Price/Sqft$774/sqft
Est. Mortgage$3,285/mo
Maintenance fees$645/mo
Tax Amount ()-
Days On Market208 days
Description
WELCOME TO RIVA 2 - Nestled on the ground floor, this hidden-gem features an EXPANSIVE 2-bedroom + den layout with a PRIVATE PATIO stretching over 170 sqft. This nearly 1000 sqft residence is infused with morning sunlight due to its desirable SOUTH-WEST EXPOSURE. Revel in the efficient floorplan with NO WASTED SPACE and enjoy year-round comfort with INTEGRATED AC. Centrally positioned with Vancouver merely a 5-minute drive away, while the Lansdowne skytrain station is just a brief walk, offering seamless access to all of Greater Vancouver. The prestigious Lansdowne Mall is alsowalking distance, home to T&T, Best Buy, and a myriad of other shops and eateries to satisfy your everyday needs. This home embodies the perfect blend of comfort, convenience, and serenity. 2 Parking, 1 Locker (id:39198)
Property Details
Interior
Features
Exterior
Features
Parking
Garage spaces 2
Garage type -
Other parking spaces 0
Total parking spaces 2
Condo Details
Amenities
Exercise Centre
Inclusions
Property History
 23
23 22
22


